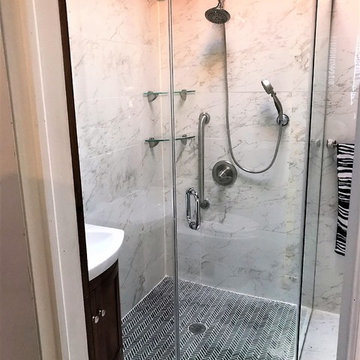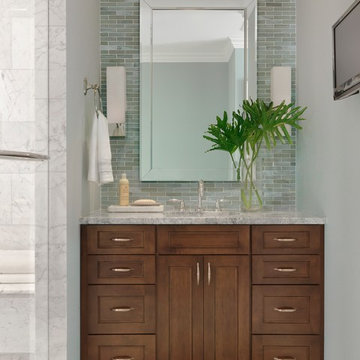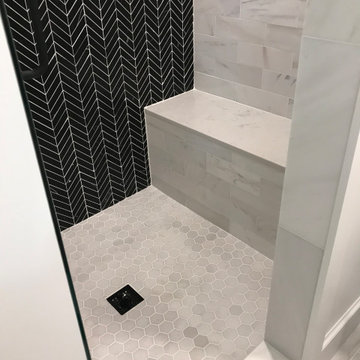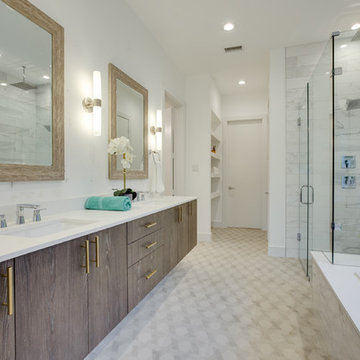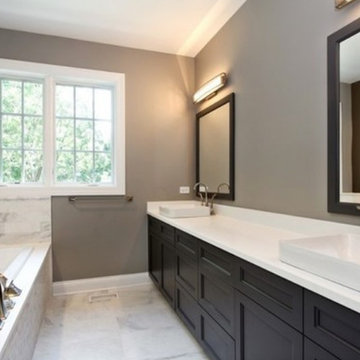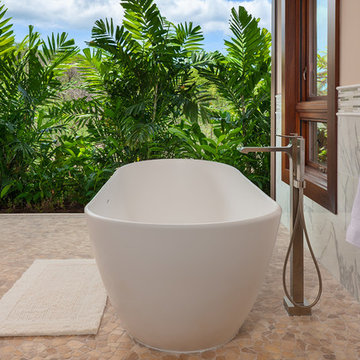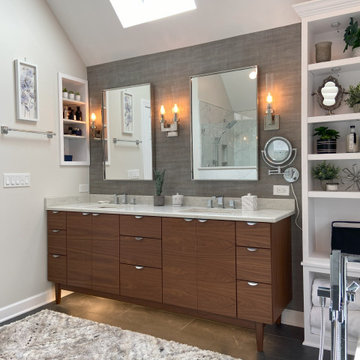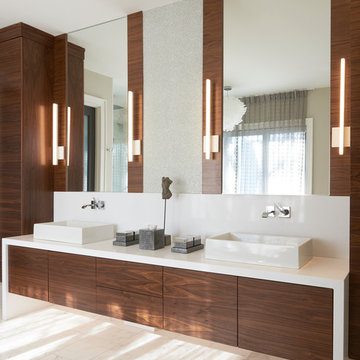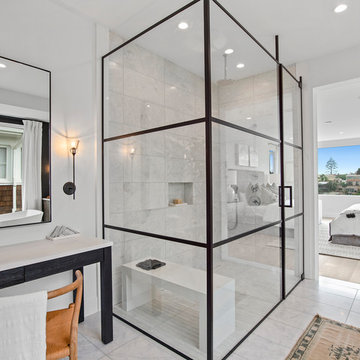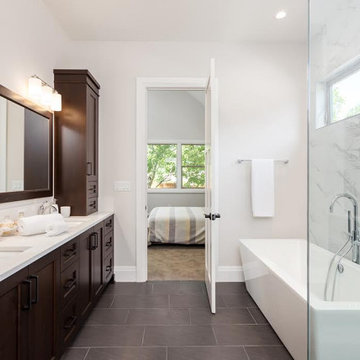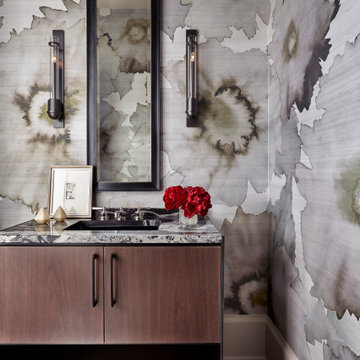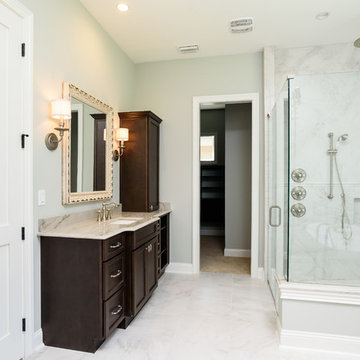Bathroom Design Ideas with Dark Wood Cabinets and Marble
Refine by:
Budget
Sort by:Popular Today
101 - 120 of 3,435 photos
Item 1 of 3
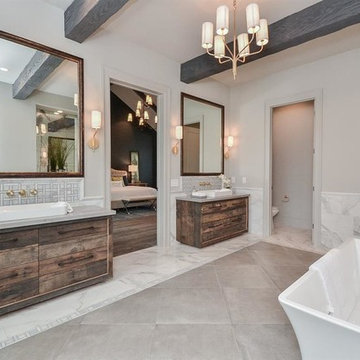
Luxurious Master Bath with freestanding tub, walk-in shower, wood beams, rustic cabinetry, brass fixtures and chandelier.
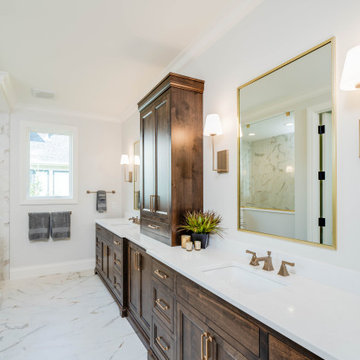
Elegant master bathroom with stained wood vanity, Quartz counters, bronze accents, and a walk-in glass shower.
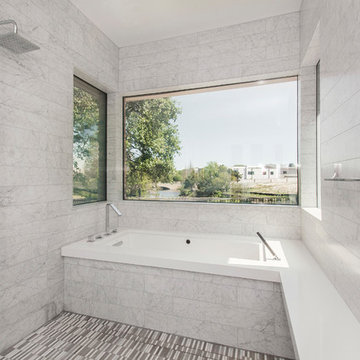
This master bath went from drab to high tech! We took our client's love for the view of the lake behind his home and turned it into a space where the outside could be let in and where the privacy won't be let out. We re configured the space and made a full wet room with large open shower and luxury tub. The vanities were demolished and a floating vanity from Canyon Creek Cabinets was installed. Soothing Waterworks Statuary white marble adorns the walls. A Schluter tileable kerdi drain and A Kohler DTV controls the shower with dual rainshower heads, the Kohler Numi commode does it all by remote as well as the remote controlled electrified glass that frosts and unfrosts at the touch of a button! This bath is as gorgeous as it is serene and functional! In the Entry, we added the same electrified glass into a custom built front door for this home. This new double door now is clear when our homeowner wants to see out and frosted when he doesn't! Design/Remodel by Hatfield Builders & Remodelers | Photography by Versatile Imaging
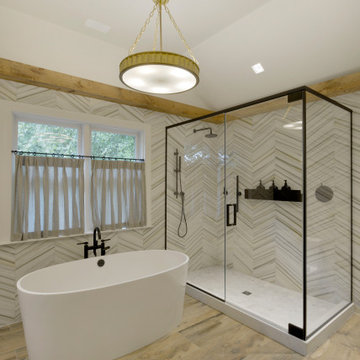
Designed by Randy O’Kane of Bilotta Kitchens, the inspiration for this project was an industrial farmhouse-chic look – it’s the theme throughout the client’s whole house. The client (a mother of four, running a busy household) wanted a real oasis for bathing and showering – an escape from reality. She and her husband are the type of people who actually use their tub so that was carefully selected from Victoria + Albert Baths. The existing structure of the original master bathroom included the high vaulted ceiling. Randy decided to add the reclaimed wood beams to give the room shape and bring in more of that farmhouse element. She selected a trough sink from Decolav as a contemporary twist on a horse trough. Even the porcelain floor, selected from Rye Ridge Tile, looks like wood that you would see in a barn. The countertop is Caesartstone’s Calacatta Nuvo honed. The overall palette is a contrasting mix of soothing neutrals and much darker browns and black. All fixtures are in a matte black finish, including the trim on the shower enclosure, providing a nod to the industrial side; the brushed brass lighting touches on the elegant side. The two walls with the chevron tile are really the feature of the room. The Vanity is Bilotta Collection Cabinetry in a 1” thick door in Rift Cut White Oak with Smokey Oak Stain.
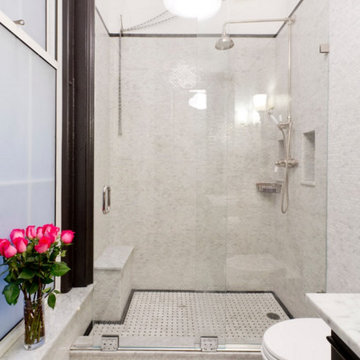
George Ranalli Architect's renovation project is an exceptional transformation that turned a former utility closet into a stunning en suite master bathroom. The design is a perfect blend of elegance and functionality. The finishes are exquisite, featuring Bianco Carrara polished marble surfaces with black velvet Nero Marquina dots in a basket-weave mosaic pattern. The polished nickel accessories add a touch of sophistication and complement the design perfectly. With the bedroom floor raised to accommodate new plumbing, the en suite master bathroom now exudes luxury and comfort, offering a spa-like experience. It's a testament to the architectural vision and attention to detail that George Ranalli Architect brings to each project.
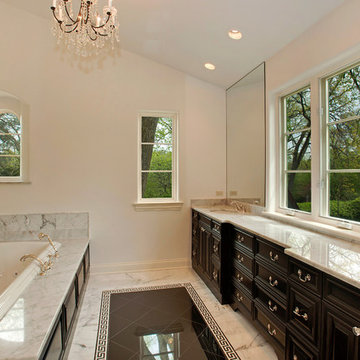
Custom master bath with marble floors, countertops, shower, and marble surrounding the bathtub
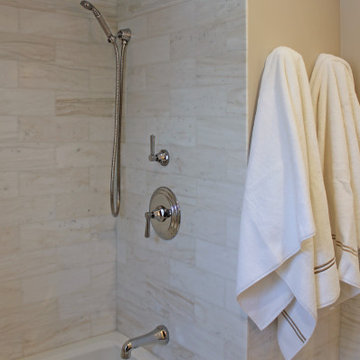
Kids bathroom in Waban, MA. Freestanding vanity by Bertch in Oak Shale with Polar White granite top. Floors, wall and tub surround in white haze marble.
Wall color: Sherwin Williams Popular Gray. Mirror with Chevron pattern. Herringbone marble floor. Newport brass fixtures and accessories. Toto toilet. Kohler tub. Hudson Valley wall sconces.
Bathroom Design Ideas with Dark Wood Cabinets and Marble
6


