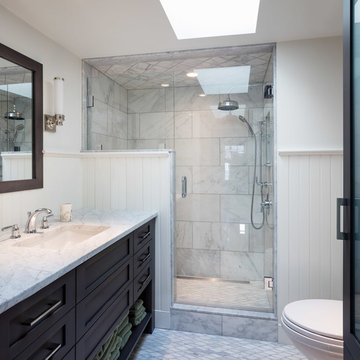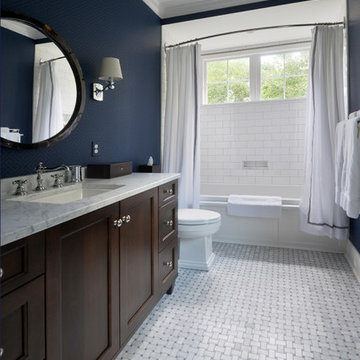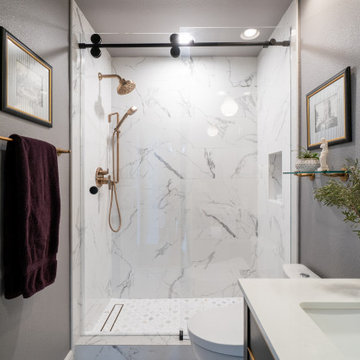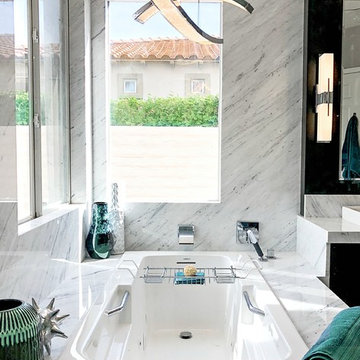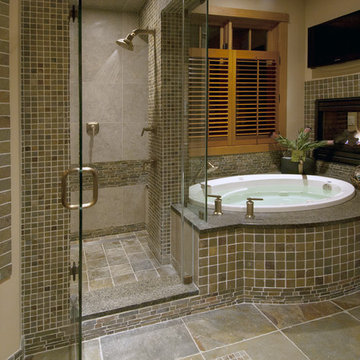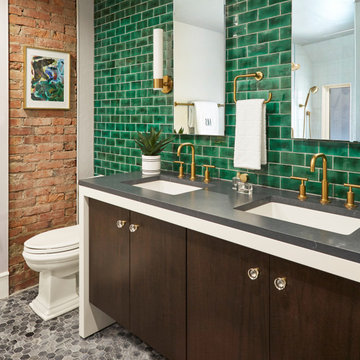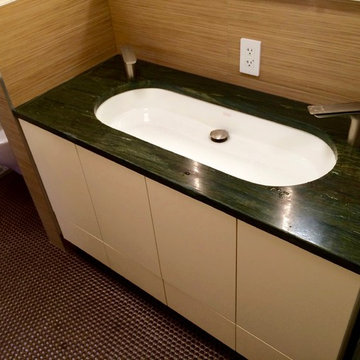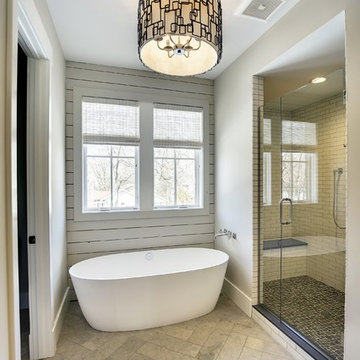Bathroom Design Ideas with Dark Wood Cabinets and Mosaic Tile Floors
Refine by:
Budget
Sort by:Popular Today
41 - 60 of 1,941 photos
Item 1 of 3
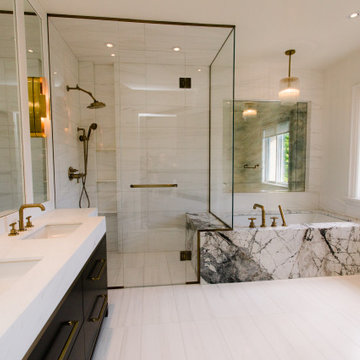
A bathroom is a room in a house that contains a bath or shower, a wash basin, and sometimes a toilet.
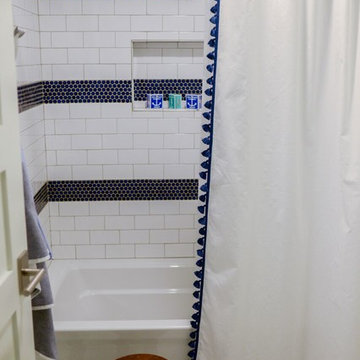
Bath |
This modern bathroom is perfect for the cutest boys in the family. Penny round horizontal tile strips and wood accents warm this little space up.
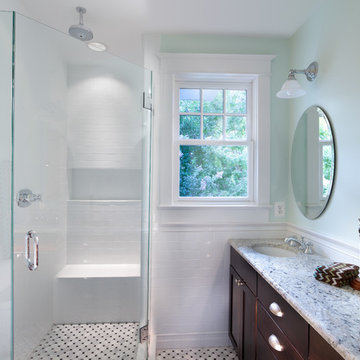
Small master bath. Bathroom has a dark wood, double bowl vanity, with a granite top. The bathroom and shower floor are tiled with mosaic black and white tile.
Capital Area Construction
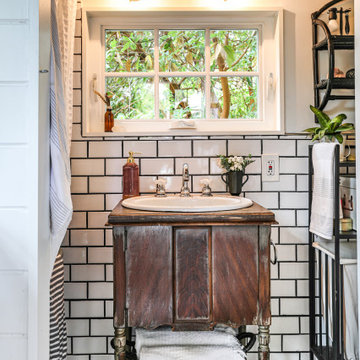
A modern-meets-vintage farmhouse-style tiny house designed and built by Parlour & Palm in Portland, Oregon. This adorable space may be small, but it is mighty, and includes a kitchen, bathroom, living room, sleeping loft, and outdoor deck. Many of the features - including cabinets, shelves, hardware, lighting, furniture, and outlet covers - are salvaged and recycled.

This new powder room was carved from existing space within the home and part of a larger renovation. Near its location in the existing space was an ensuite bedroom that was relocated above the garage. The clients have a love of natural elements and wanted the powder room to be generous with a modern and organic feel. This aesthetic direction led us to choosing a soothing paint color and tile with earth tones and texture, both in mosaic and large format. A custom stained floating vanity offers roomy storage and helps to expand the space by allowing the entire floor to be visible upon entering. A stripe of the mosaic wall tile on the floor draws the eye straight to the window wall across the room. A unique metal tile border is used to separate wall materials while complimenting the pattern and texture of the vanity hardware. Modern wall sconces and framed mirror add pizazz without taking away from the whole.
Photo: Peter Krupenye
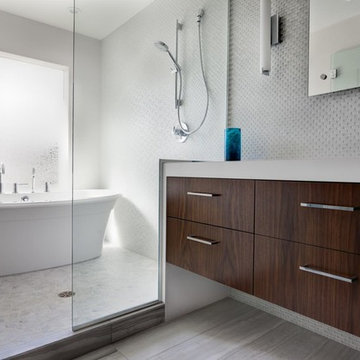
Modern Master Bath Suite with shower and tub enclosure for wet area. Floating rift wood cabinets with water fall quartz countertops
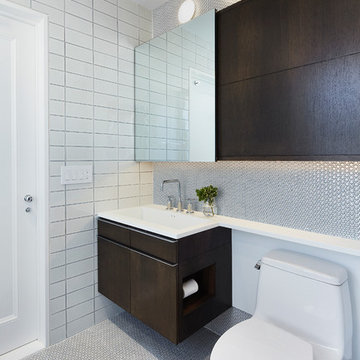
This renovation project updates an existing New York 1920s apartment with a modern sensibility.
The renovated jack-and-jill children’s bathroom features light colored ceramic tile, a custom corian top with integral sink, and a custom oak vanity for a more playful feel.
Photography: Mikiko Kikuyama
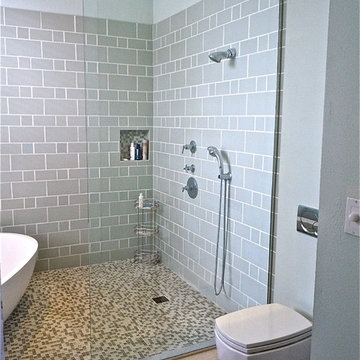
Renovation of the existing master bath to enhance the quality of the space and the luxurious bathing experience. Removed an existing claustrophobic shower enclosure and incorporated the tub into a luxuriously large shower/wet area. Rather than bathing in a shower or tub cubicle, this combining of spaces into one larger space allows the homeowner to experience the entire room as part of the bathing or shower ritual.
photo: Volume Zero LLC
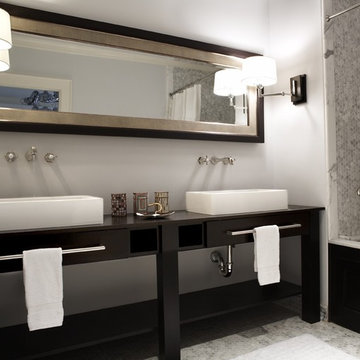
design by Pulp Design Studios | http://pulpdesignstudios.com/
photo by Kevin Dotolo | http://kevindotolo.com/
Bathroom Design Ideas with Dark Wood Cabinets and Mosaic Tile Floors
3




