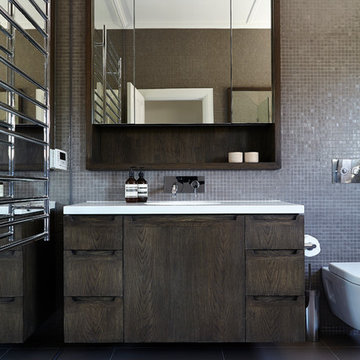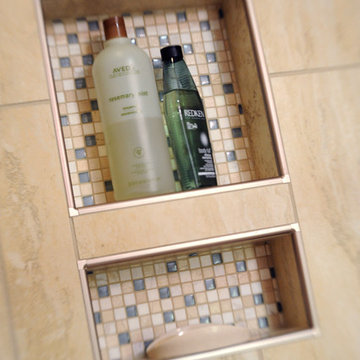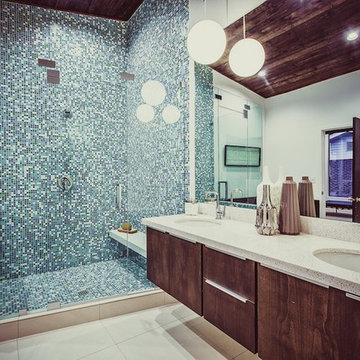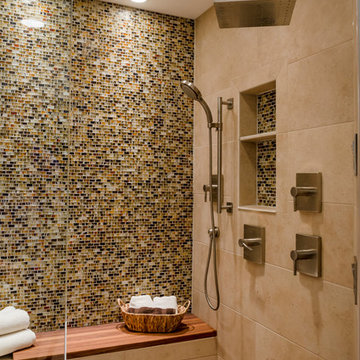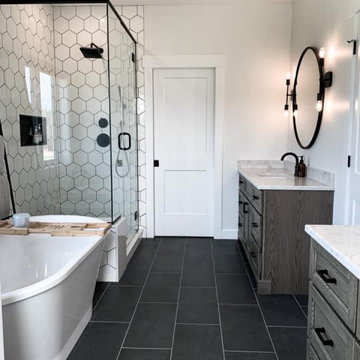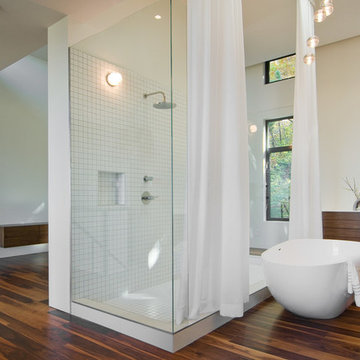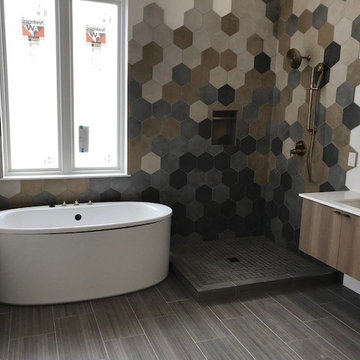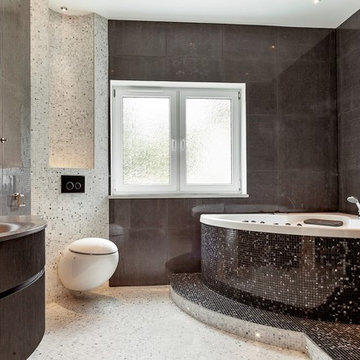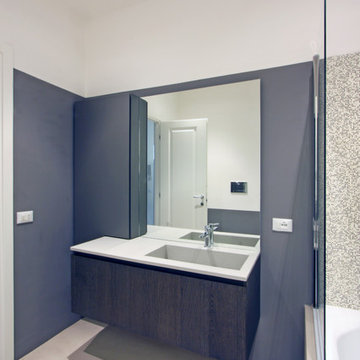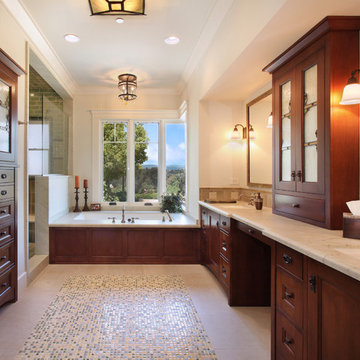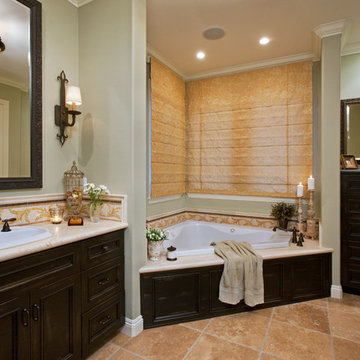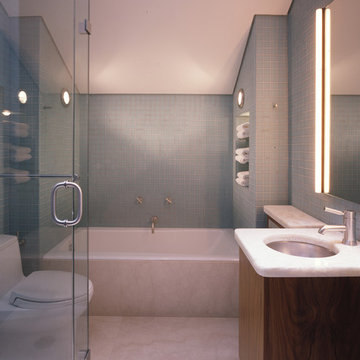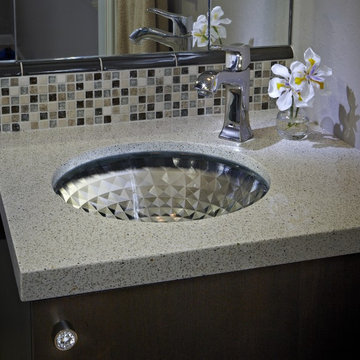Bathroom Design Ideas with Dark Wood Cabinets and Mosaic Tile
Refine by:
Budget
Sort by:Popular Today
101 - 120 of 4,425 photos
Item 1 of 3
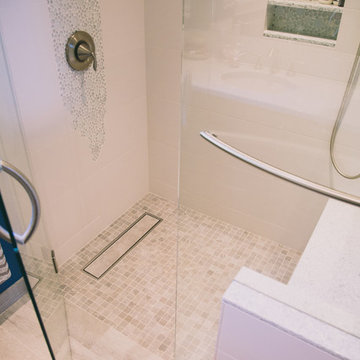
A universally designed curbless shower and built-in bench allows for grandma and all physical ability levels to safely use the shower. The white tile bounces light around the room and makes for a sparkling clean and bright showering experience.
Photography by: Schweitzer Creative
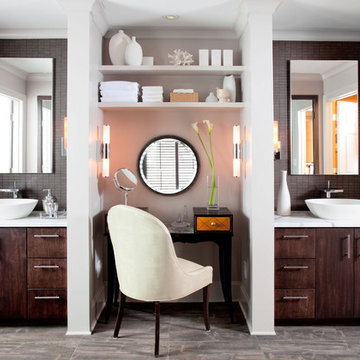
With a large family and an always “on the go” lifestyle, a retreat was needed where they could slow down and relax. Enter the new Silverstein master bath. Photos by: Patrick Heagney
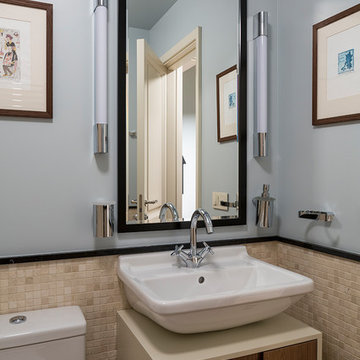
Квартира 140 м2 в Москве для семьи с тремя детьми, авторы проекта Лена Зуфарова и Дина Масленникова, фото - Евгений Кулибаба

The unique opportunity and challenge for the Joshua Tree project was to enable the architecture to prioritize views. Set in the valley between Mummy and Camelback mountains, two iconic landforms located in Paradise Valley, Arizona, this lot “has it all” regarding views. The challenge was answered with what we refer to as the desert pavilion.
This highly penetrated piece of architecture carefully maintains a one-room deep composition. This allows each space to leverage the majestic mountain views. The material palette is executed in a panelized massing composition. The home, spawned from mid-century modern DNA, opens seamlessly to exterior living spaces providing for the ultimate in indoor/outdoor living.
Project Details:
Architecture: Drewett Works, Scottsdale, AZ // C.P. Drewett, AIA, NCARB // www.drewettworks.com
Builder: Bedbrock Developers, Paradise Valley, AZ // http://www.bedbrock.com
Interior Designer: Est Est, Scottsdale, AZ // http://www.estestinc.com
Photographer: Michael Duerinckx, Phoenix, AZ // www.inckx.com
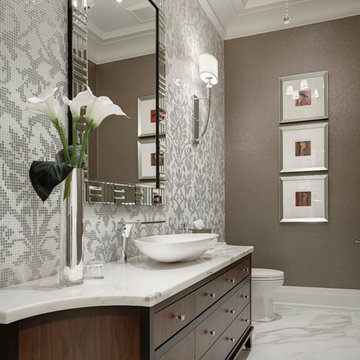
This elegant powder room was designed by Flora Di Menna Design (Toronto) using the Real Calcutta polished porcelain tile. As durable as it is beautiful.
Bathroom Design Ideas with Dark Wood Cabinets and Mosaic Tile
6


