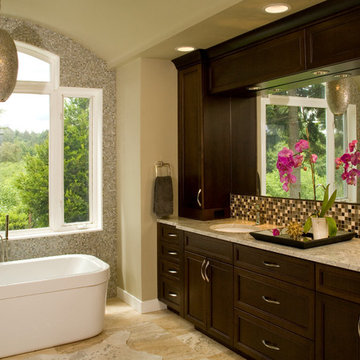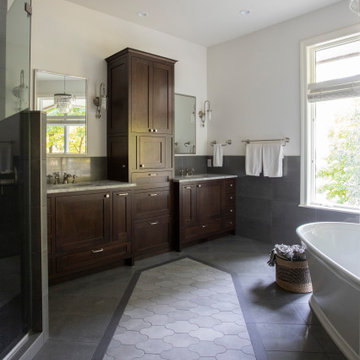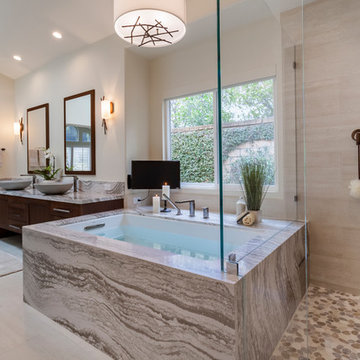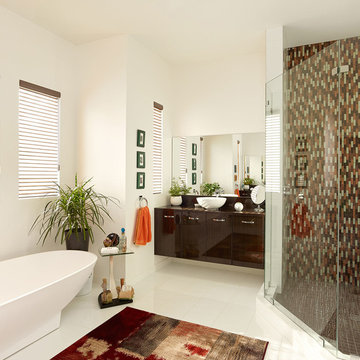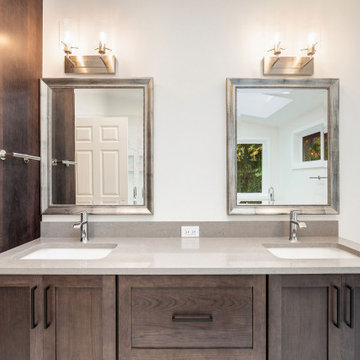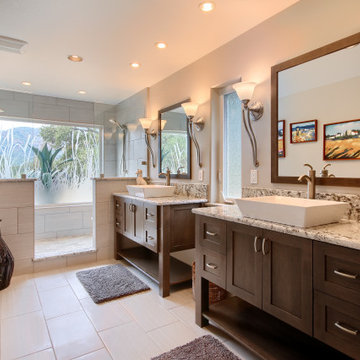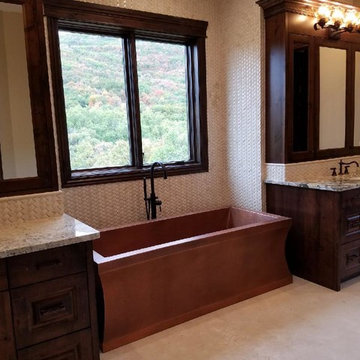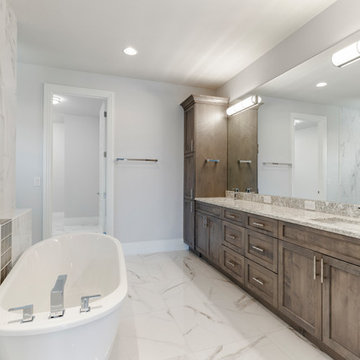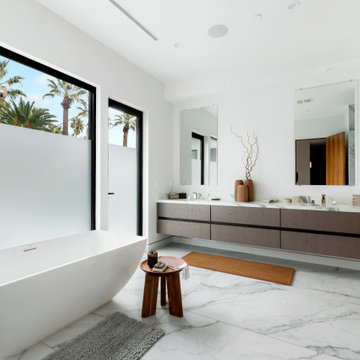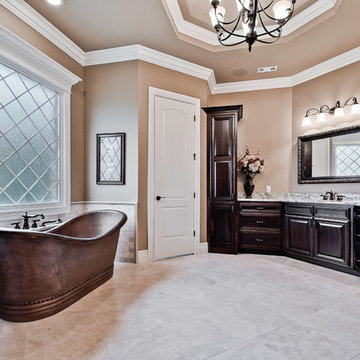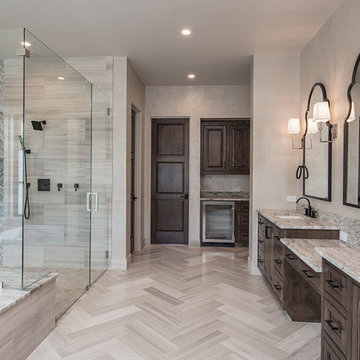Bathroom Design Ideas with Dark Wood Cabinets and Multi-Coloured Benchtops
Refine by:
Budget
Sort by:Popular Today
21 - 40 of 1,976 photos
Item 1 of 3
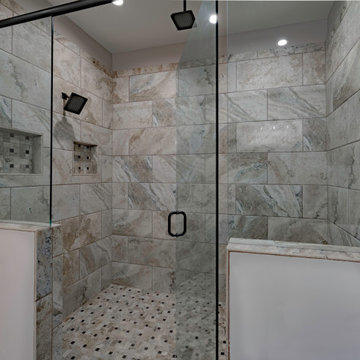
This Craftsman lake view home is a perfectly peaceful retreat. It features a two story deck, board and batten accents inside and out, and rustic stone details.

Transitional compact Master bath remodeling with a beautiful design. Custom dark wood double under mount sinks vanity type with the granite countertop and LED mirrors. The built-in vanity was with raised panel. The tile was from porcelain (Made in the USA) to match the overall color theme. The bathroom also includes a drop-in bathtub and a one-pieces toilet. The flooring was from porcelain with the same beige color to match the overall color theme.

Bathrooms don't have to be boring or basic. They can inspire you, entertain you, and really wow your guests. This rustic-modern design truly represents this family and their home.
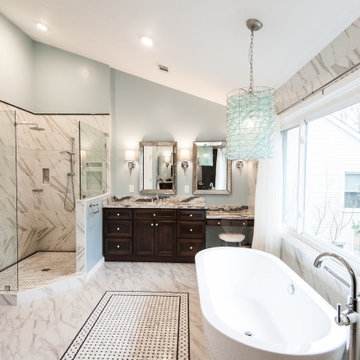
This beautiful master bathroom combines both traditional and contemporary elements to create a relaxing, light-filled spa-like experience.
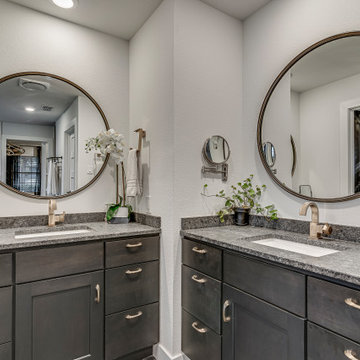
This high-end black and white bathroom features a large wet room with a free-standing tub and double shower heads. The toilet is tucked away, which showcases the beautiful his and hers vanities. The wood grain in the vanities and flooring give warmth and the gold hardware adds subtle bling to the space.
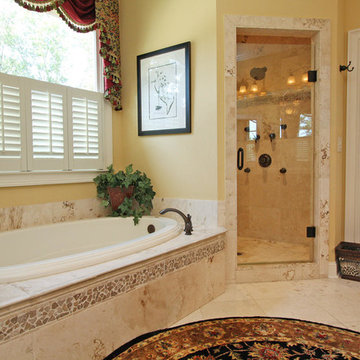
Master bathroom - Custom built Caldwell Cline designed home with full in-law suite over garage (6 bedroom, 6 bath,elevator, 4 car garage). Photos by T&T Photos, Inc.

Master bath remodel features a Jacuzzi tub and long counter with vanity area which includes a his & her magnified vanity mirror. | Photo: Mert Carpenter Photography
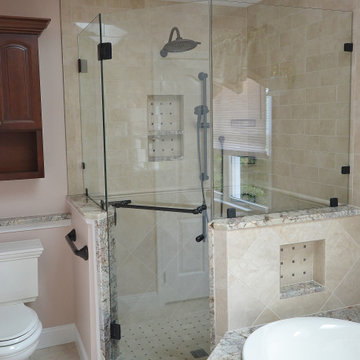
Ornate Downingtown, PA Master Bath remodel. Our design team moved and redesigned everything! Classic Cherry Cabinetry by Echelon in the Langdon door with mocha finish was chosen for the generous, new double vanity and tub skirt. Storage is not an issue with this vanity design. A large neo angle shower and attached tub deck with tiled walls and granite capped surfaces looks stunning. Using a clear frameless glass shower surround always lets in alot of natural light into the shower. The new shower half walls still give it a private feel. Natural toned tile with subtle accents adds to the classic styling.
Bathroom Design Ideas with Dark Wood Cabinets and Multi-Coloured Benchtops
2
