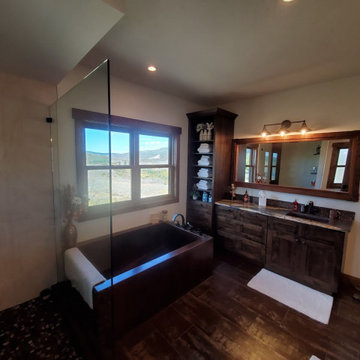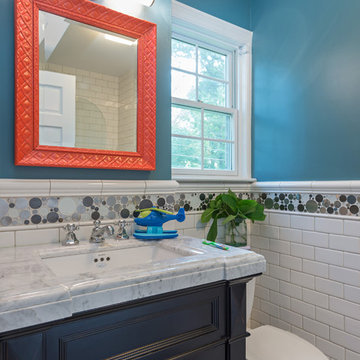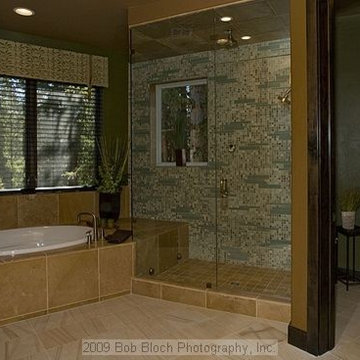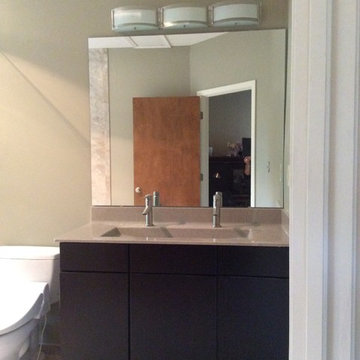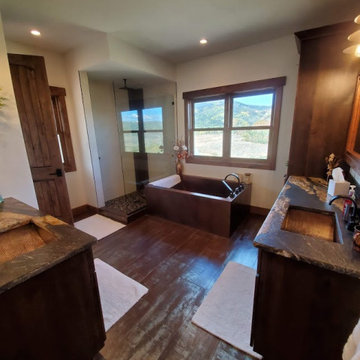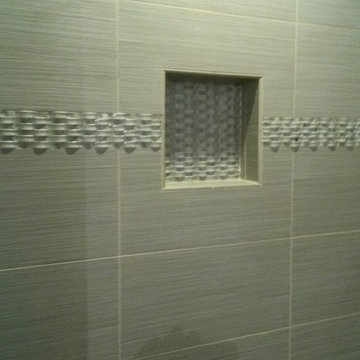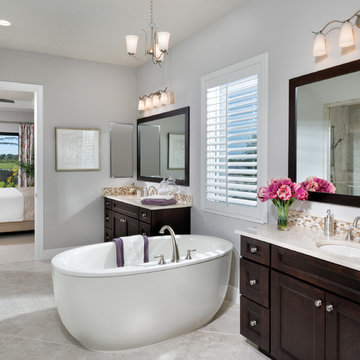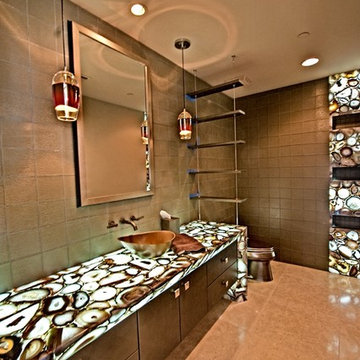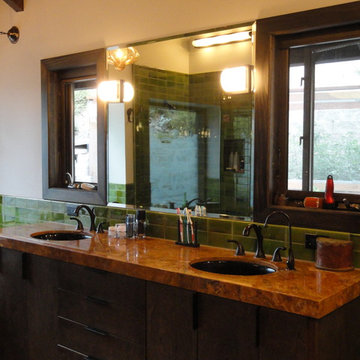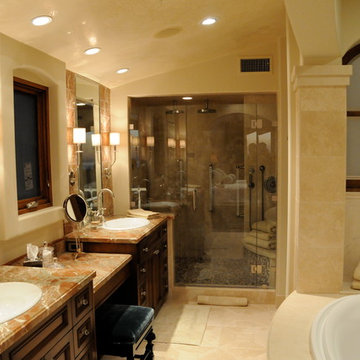Bathroom Design Ideas with Dark Wood Cabinets and Onyx Benchtops
Refine by:
Budget
Sort by:Popular Today
121 - 140 of 559 photos
Item 1 of 3
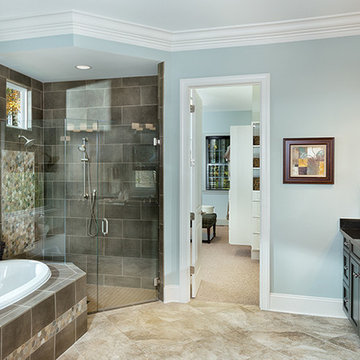
This large tub and walk in shower create a beautiful space. The bathroom opens to the massive walk in closet and dressing area. Arthur Rutenberg Homes
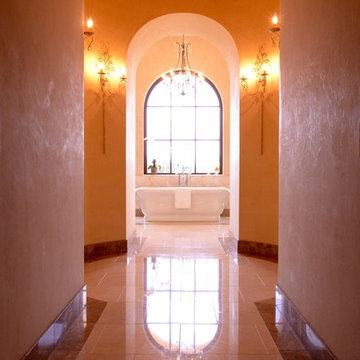
A timeless and classic master bath featuring luxurious stone work and finishes create an idyllic retreat for our clients. A Waterworks freestanding bath takes center stage in this symmetrical floorplan, where his and her vanities in mahogany wood ground either end with classic style pediments. Palladian style doors and windows flood this space with light while hand plastered walls create subtle variation and a warm glow to the space.
Interior Design: AVID Associates
Photography: Michael Hunter
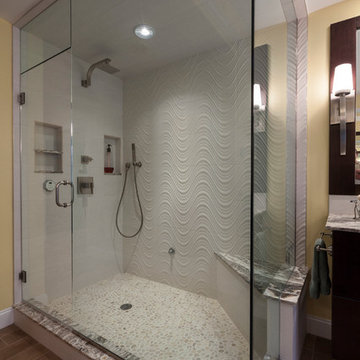
Tired of their outdated and chaotic master bath, this CT couple wanted to create a relaxing at-home spa with an enlarged steam shower, a soaking tub, and a soothing natural Zen aesthetic. With a clear vision of the inviting retreat these homeowners desired, design team Barry Miller & Rachel Peterson of Simply Baths, Inc. transformed the space.
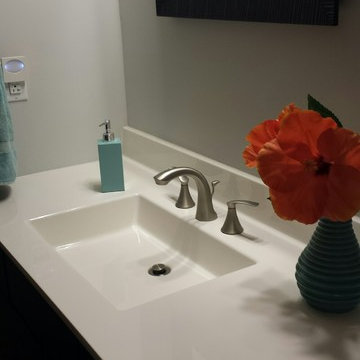
Hall bathroom. Onyx Collection top with Diamond Reflections cabinets.
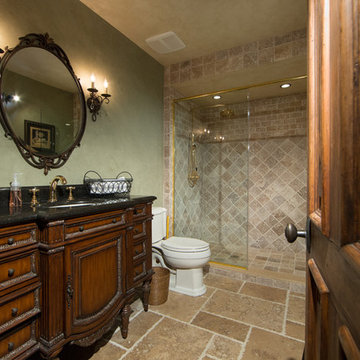
Miller + Miller Real Estate |
Basement bathroom with gold trim fixtures, custom cabinetry vanity and glass shower doors.
Photographed by MILLER+MILLER Architectural Photography
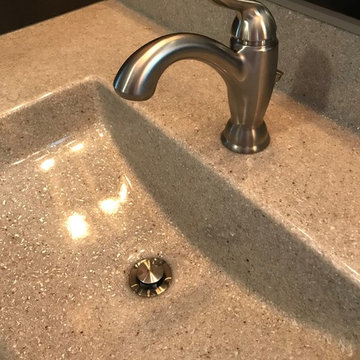
Cabinetry: RD Henry Alder Wood with "River Rock" Stain
Countertop: Onyx Collection "Dorian"
Hardware: Top Knobs Lynwood Collection in Ash Gray
Faucet: Delta Linden
Lighting: Kitchler "Barrington"
Tub: Jason International Microsilk/Whirlpool Combination
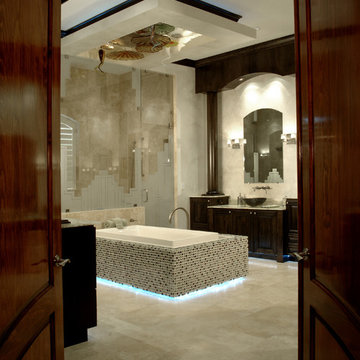
Tub designed to be focal point of bathroom with his and her vanities on either side of room. Access to shower from either side as well. Shower doors have a frosted design for sense of privacy but allowing view from bathroom to go through the shower to expand the already vast space. Custom lighting over the Tub area in a floating built -down soffit.
Photographer - John Stillman
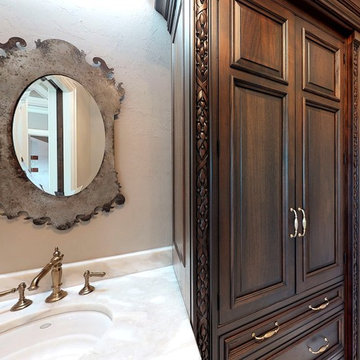
Her Powder Room is replete with a Linen Armoire, made-to-order and detailed with raised panel mahogany doors & woodcarvings in a laurel motif.
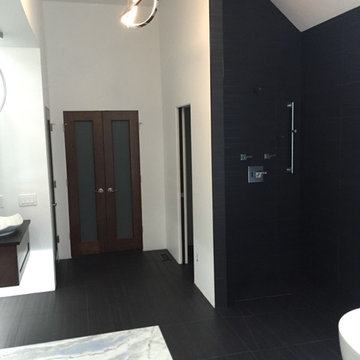
Custom maple wood doors with glass inserts continue the feeling of openness that the vaulted ceilings and black & white color scheme give this stylish master bath.
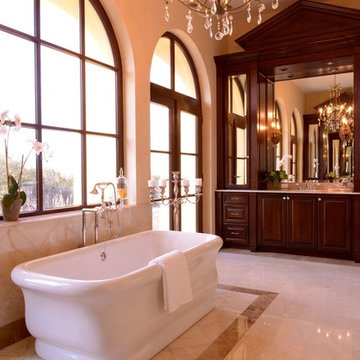
A timeless and classic master bath featuring luxurious stone work and finishes create an idyllic retreat for our clients. A Waterworks freestanding bath takes center stage in this symmetrical floorplan, where his and her vanities in mahogany wood ground either end with classic style pediments. Palladian style doors and windows flood this space with light while hand plastered walls create subtle variation and a warm glow to the space.
Interior Design: AVID Associates
Photography: Michael Hunter
Bathroom Design Ideas with Dark Wood Cabinets and Onyx Benchtops
7
