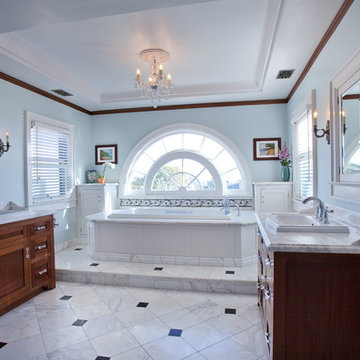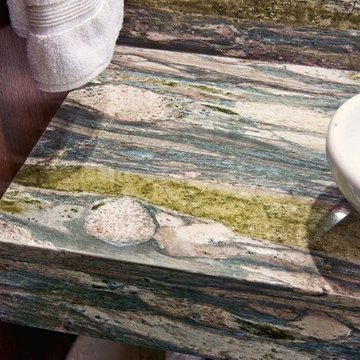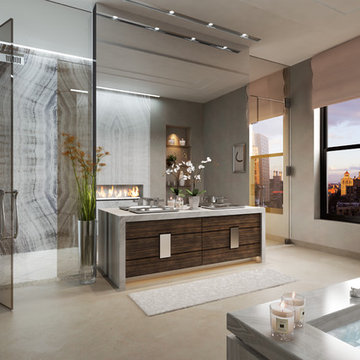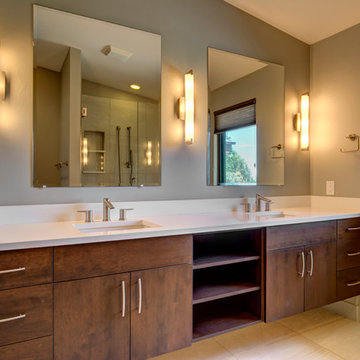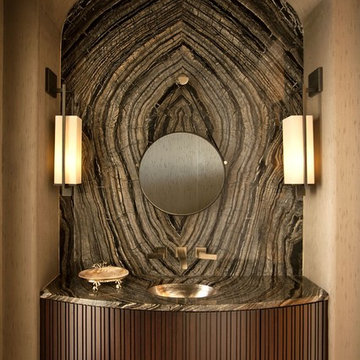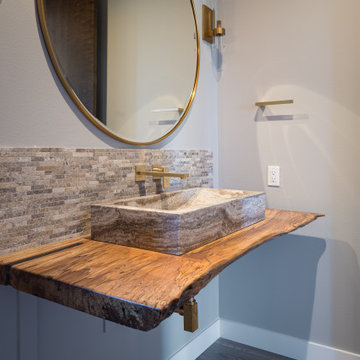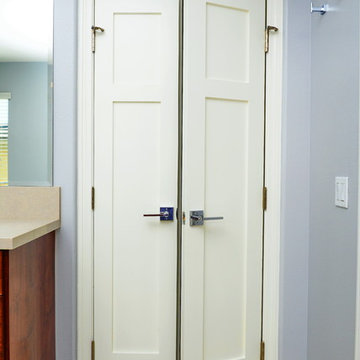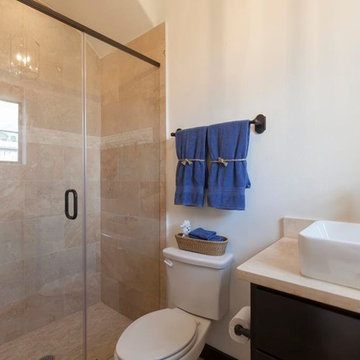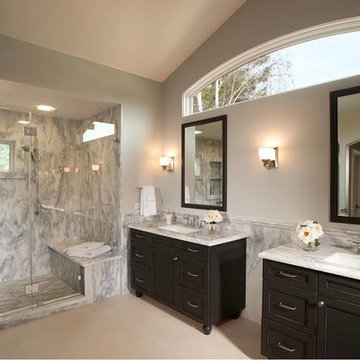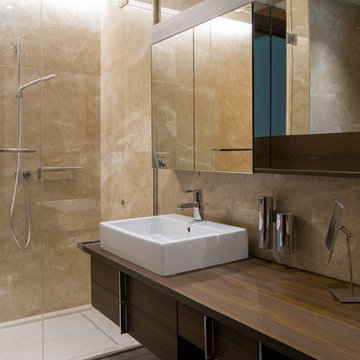Bathroom Design Ideas with Dark Wood Cabinets and Stone Slab
Refine by:
Budget
Sort by:Popular Today
61 - 80 of 1,556 photos
Item 1 of 3
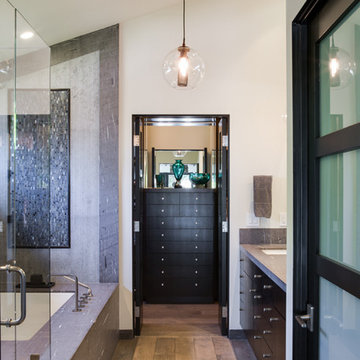
"Built in 1920 as a summer cottage-by-the-sea, this classic, north Laguna cottage long outlived its original owners. Now, refreshed and restored, the home echos with the soul of the early 20th century, while giving its surf-focused family the essence of 21st century modern living.
Timeless textures of cedar shingles and wood windows frame the modern interior, itself accented with steel, stone, and sunlight. The best of yesterday and the sensibility of today brought together thoughtfully in a good marriage."
Photo by Chad Mellon
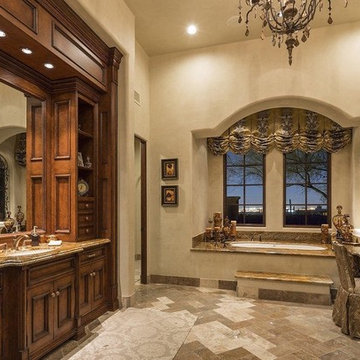
We definitely approve of this master bathroom's arched windows, the custom vanity and built-ins, and the natural stone flooring and stone tub surround.
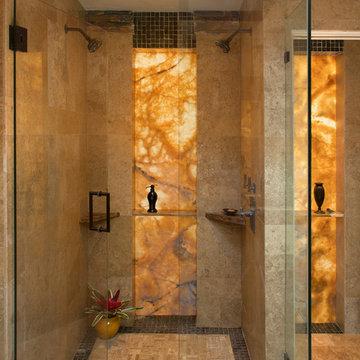
The shower and water closet are illuminated with the warm glow of natural sunlight though slabs of honey onyx; this warm amber effect is replicated at night when outdoor lighting switches on.

Inspired by ancient Roman baths and the clients’ love for exotic onyx, this entire space was transformed into a luxe spa oasis using traditional architectural elements, onyx, marble, warm woods and exquisite lighting. The end result is a sanctuary featuring a steam shower, dry sauna, soaking tub, water closet and vanity room. | Photography Joshua Caldwell.
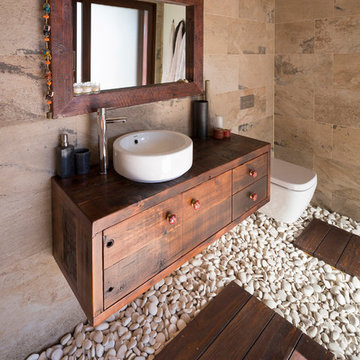
The clients wanted a resort style bathroom. The pebbles are loose & underneath is tiled with underfloor heating to dry out the pebbles. Timber stepping matts are laid in between the pebbles.
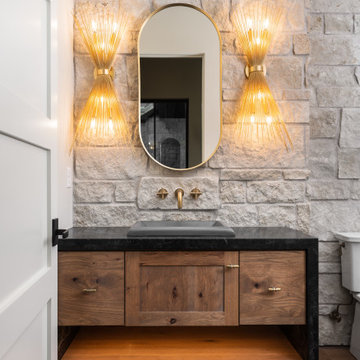
Cottonwood | Dimensional is a classic and clean cut natural stone with warm undertones. Our Dimensional Collection highlights a uniform pattern of specific sizes, cut tops and bottoms, and natural ends.

Bedwardine Road is our epic renovation and extension of a vast Victorian villa in Crystal Palace, south-east London.
Traditional architectural details such as flat brick arches and a denticulated brickwork entablature on the rear elevation counterbalance a kitchen that feels like a New York loft, complete with a polished concrete floor, underfloor heating and floor to ceiling Crittall windows.
Interiors details include as a hidden “jib” door that provides access to a dressing room and theatre lights in the master bathroom.
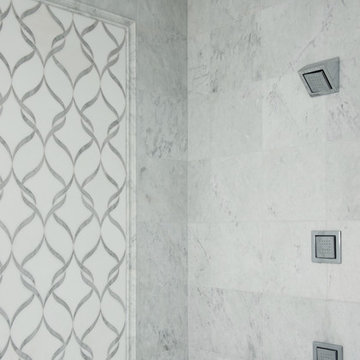
Bianco Carrara marble stacked uniformly on the walls and ceiling of the shower, with an elegant marble mosaic framed inside beautiful marble molding. Elegance at it's finest.
Photography by Jane Beiles
http://www.janebeiles.com
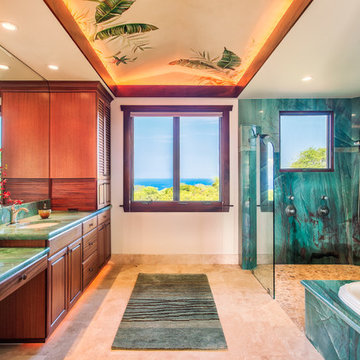
Master bathroom featuring rare Emerald Sea Granite, walk in shower, bubble massage tub, and outdoor shower.

A residential project by gindesigns, an interior design firm in Houston, Texas.
Photography by Peter Molick
Bathroom Design Ideas with Dark Wood Cabinets and Stone Slab
4


