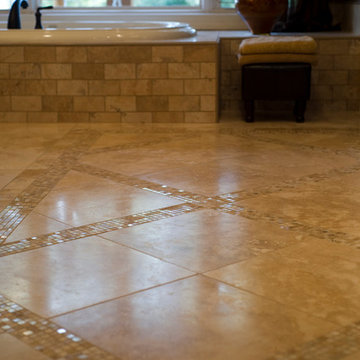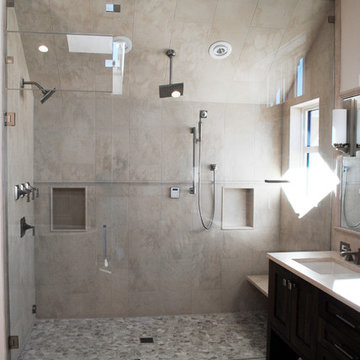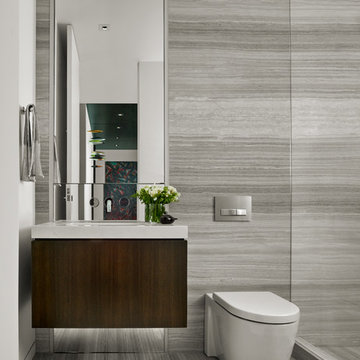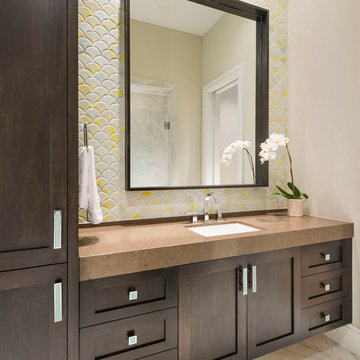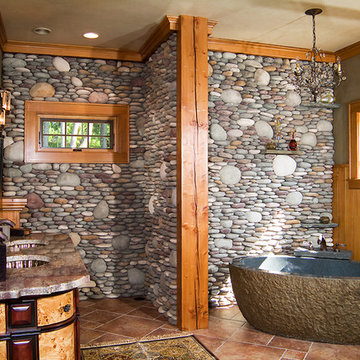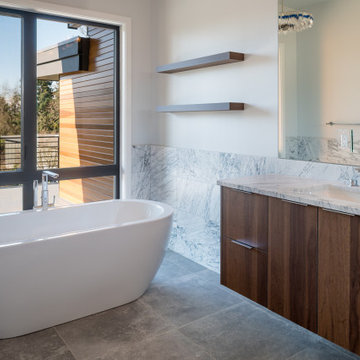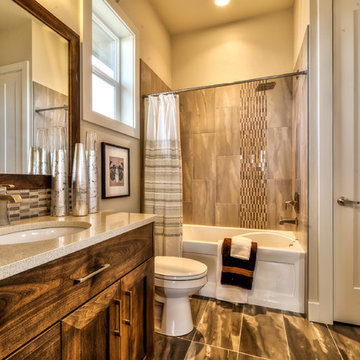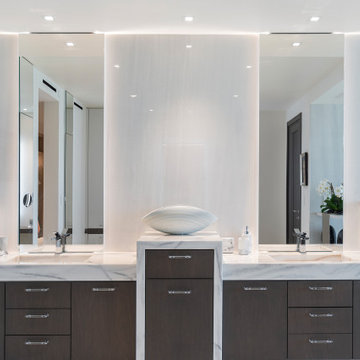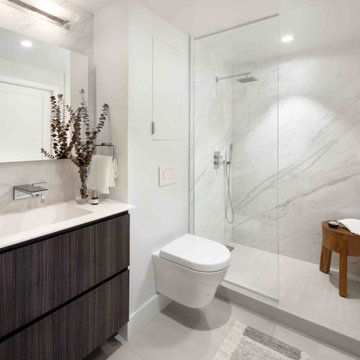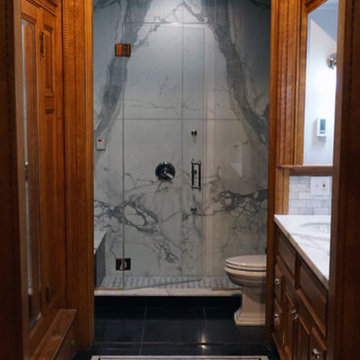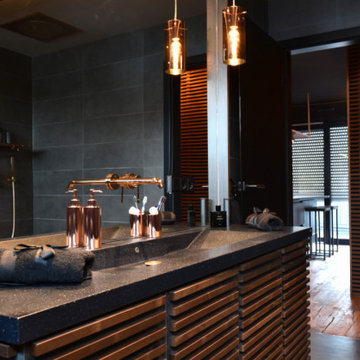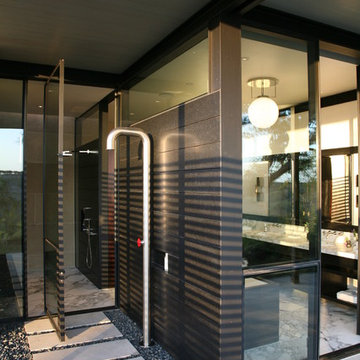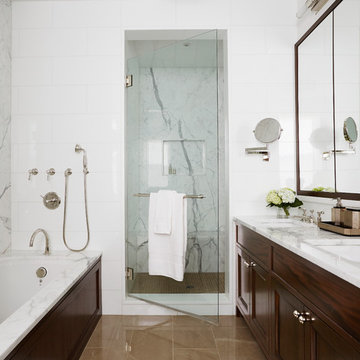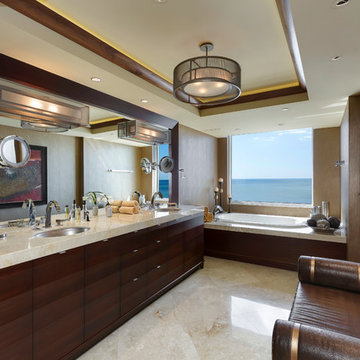Bathroom Design Ideas with Dark Wood Cabinets and Stone Slab
Refine by:
Budget
Sort by:Popular Today
161 - 180 of 1,509 photos
Item 1 of 3
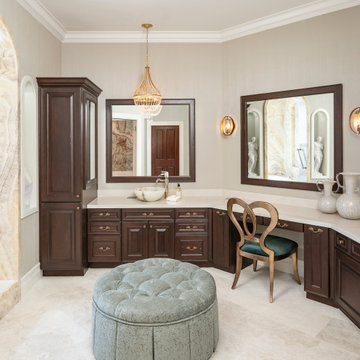
Inspired by ancient Roman baths and the clients’ love for exotic onyx, this entire space was transformed into a luxe spa oasis using traditional architectural elements, onyx, marble, warm woods and exquisite lighting. The end result is a sanctuary featuring a steam shower, dry sauna, soaking tub, water closet and vanity room. | Photography Joshua Caldwell.
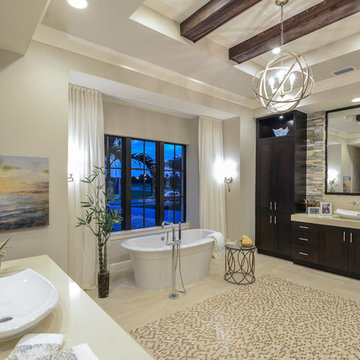
This home was featured in the January 2016 edition of HOME & DESIGN Magazine. To see the rest of the home tour as well as other luxury homes featured, visit http://www.homeanddesign.net/the-mindera-mediterranean-influences/
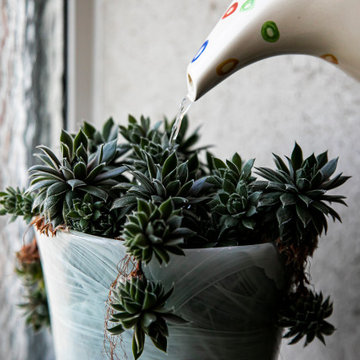
Our clients had a compact bathroom but were struggling to think of ideas to maximise the small space. The original bathroom was much smaller containing only a toilet, basin and shower cubicle. To enlarge the footprint of the new bathroom we moved the stud wall to create almost double the space. The entire room was also tanked so that if there were any leakages in the future, they would be contained within this room.
Throughout the bathroom, we have used beautiful reclaimed iroko timber. Both the shelving and bath panel were handmade in our workshop, bespoke for this design. The wood previously had a life as school lab benches, which we salvaged and breathed new life into. By planing and sanding back the graffiti we have revealed the beautiful wood grain below.
The rich chocolate tone of the timber looks stunning, especially when contrasted with the clean white of the bathroom fixtures.
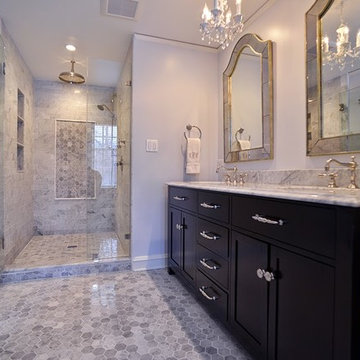
Our Lake Forest project transformed a traditional master bathroom into a harmonious blend of timeless design and practicality. We expanded the space, added a luxurious walk-in shower, and his-and-her sinks, all adorned with exquisite tile work. Witness the transformation!
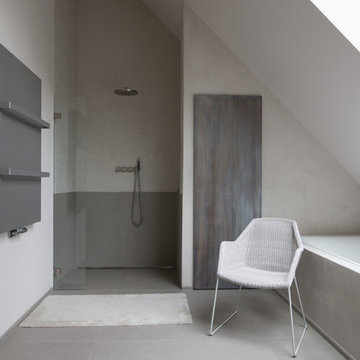
Bei der Planung dieses Bades wurden die Kundenwünsche, eine eindeutige Raumaufteilung und die Verarbeitung hochwertiger Materialien, umgesetzt. Durch klare Linien und ein puristisches Design wurde diese Aufteilung, welche den großen Relax-Wannenbereich besonders in Szene setzt, geschaffen. Ausgewählte Mutina-Fliesen und eine Stahl/Email-Badewanne von Bette sind zwei Beispiele für die hochwertigen Materialien und Produkte, die wir bei diesem Projekt verwendet haben.
Umbau im Bestand, 21m² + 3,5m² (separates WC), Berlin Wannsee
Badewanne: Bette
Waschplatz: Anfertigung pibamarmi
Waschtisch (WC): Duravit
Fliesen: Mutina
Wandputz: Volimea Percamo
Fotos von Florian Goldmann
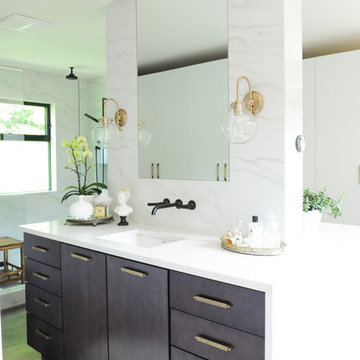
master ensuite with center vanity island. This room features his and her vanities with modern wall mounted, black faucets.
Bathroom Design Ideas with Dark Wood Cabinets and Stone Slab
9
