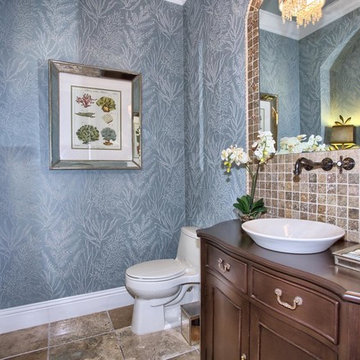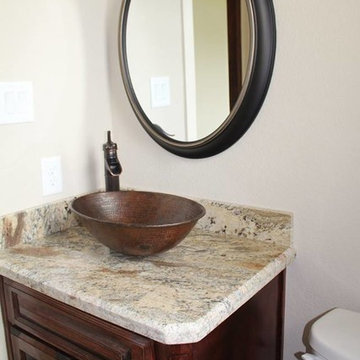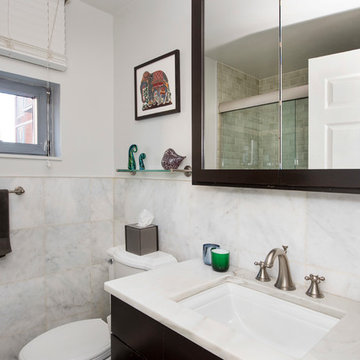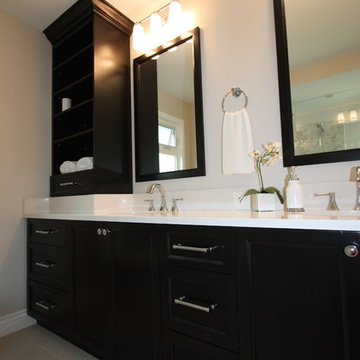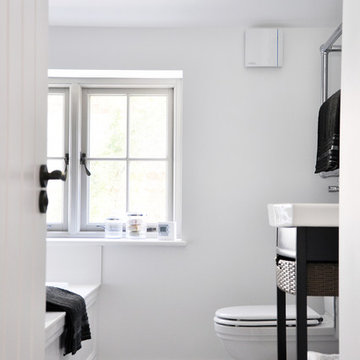Bathroom Design Ideas with Dark Wood Cabinets and Stone Tile
Refine by:
Budget
Sort by:Popular Today
1 - 20 of 9,804 photos
Item 1 of 3

Family Bathroom Renovation in Melbourne. Bohemian styled and neutral tones anchored by the custom made timber double vanity, oval mirrors and tiger bronze fixtures. A free-standing bath and walk-in shower creating a sense of space
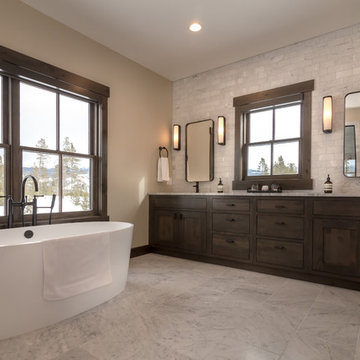
Builder | Thin Air Construction |
Electrical Contractor- Shadow Mtn. Electric
Photography | Jon Kohlwey
Designer | Tara Bender
Starmark Cabinetry
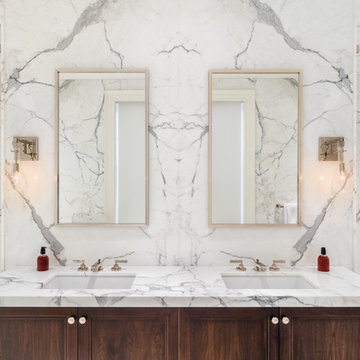
Jose Ramirez Interiors went all-out for this Brooklyn townhouse, with 25 slabs of Calacatta Gold marble (including book-matched slabs) installed on bathroom walls and vanities, and Calacatta Gold mosaics on all bathroom floors.

A small bathroom is given a clean, bright, and contemporary look. Storage was key to this design, so we made sure to give our clients plenty of hidden space throughout the room. We installed a full-height linen closet which, thanks to the pull-out shelves, stays conveniently tucked away as well as vanity with U-shaped drawers, perfect for storing smaller items.
The shower also provides our clients with storage opportunity, with two large shower niches - one with four built-in glass shelves. For a bit of sparkle and contrast to the all-white interior, we added a copper glass tile accent to the second niche.
Designed by Chi Renovation & Design who serve Chicago and it's surrounding suburbs, with an emphasis on the North Side and North Shore. You'll find their work from the Loop through Lincoln Park, Skokie, Evanston, and all of the way up to Lake Forest.
For more about Chi Renovation & Design, click here: https://www.chirenovation.com/
To learn more about this project, click here: https://www.chirenovation.com/portfolio/northshore-bathroom-renovation/

Архитектор, автор проекта – Александр Воронов; Фото – Михаил Поморцев | Pro.Foto

View from master bath towards master bedroom, through open shower/tub wet room and open courtyard. Manolo Langis Photographer
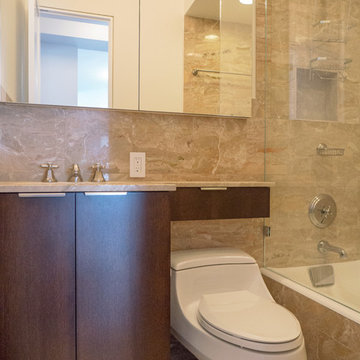
A partial renovation of the bathroom brought tremendous results. We pulled the vanity out in the bath and replaced it with one of our signature custom space saving vanities with recessed toilet paper holder and storage cabinet over the toilet. We also added a Robern medicine cabinet with much more storage, much needed electrical outlets, and enclosed the tub / shower in glass.
Design Tip: By leaving the existing stone tiles and fixtures in place, we were able to conserve budget and apply it to the high-end finishes in the amazing open kitchen and living room transformation.
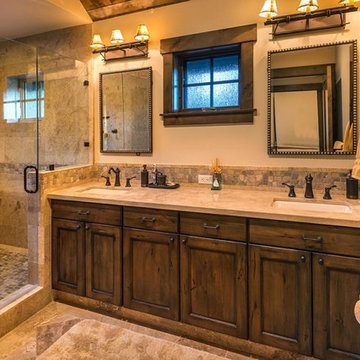
lighting manufactured by Steel Partners Inc -
Vanity - BUNDLE OF STICKS - 3 light - Item #2617

Shower features (from top to bottom) 3" x 6" carrera marble, 1-1/2" chair rail, (4) rows of Mosaic, 1-in. pencil, 12" x 12" marble, with 2" x 2" honed marble on the shower floor. Fixtures and hardware are polished chrome. The recessed niche was sized for shampoo bottles and has mosaics for its back. The corner seat is a piece of 1-1/4" marble, measuring 18" x 18". Photo by Jerry Hankins
Bathroom Design Ideas with Dark Wood Cabinets and Stone Tile
1



