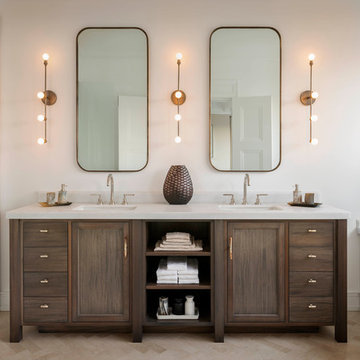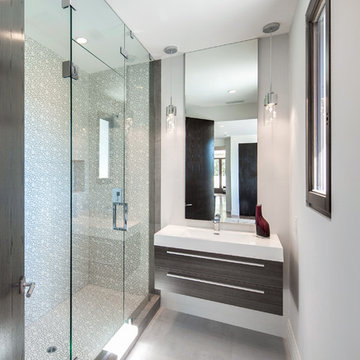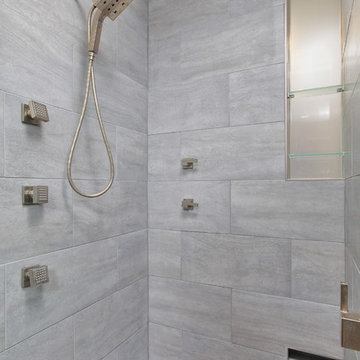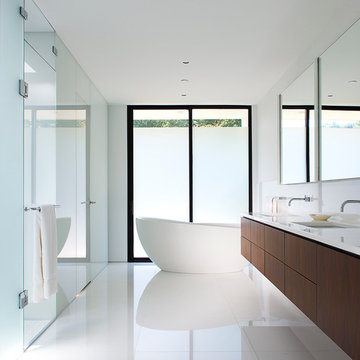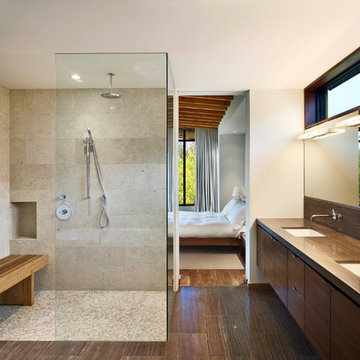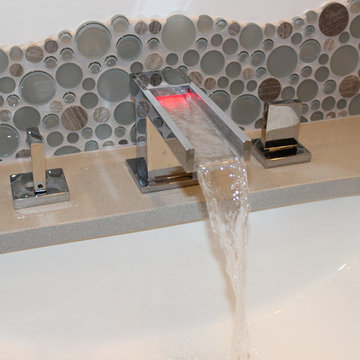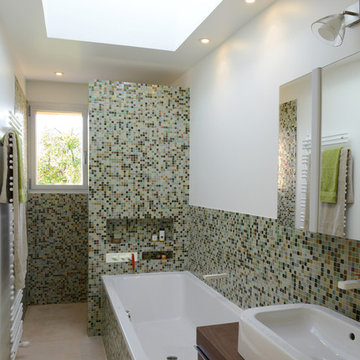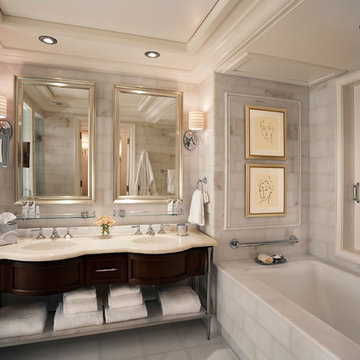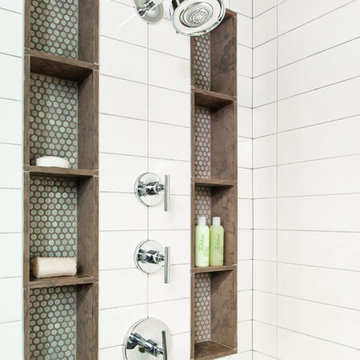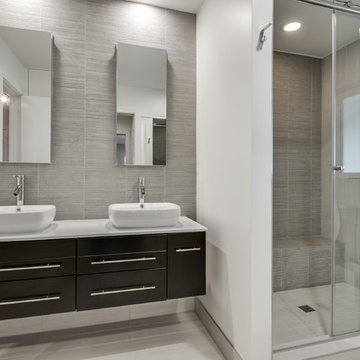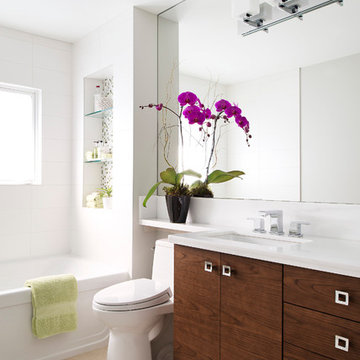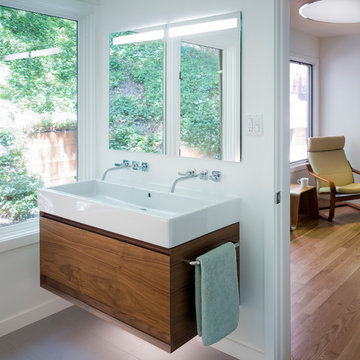Bathroom Design Ideas with Dark Wood Cabinets and White Walls
Refine by:
Budget
Sort by:Popular Today
121 - 140 of 20,596 photos
Item 1 of 3
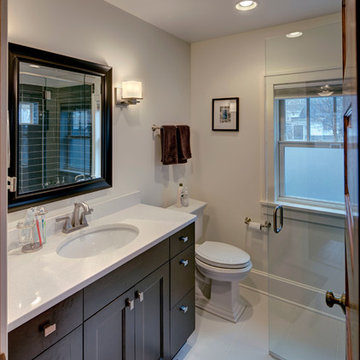
A growing family needed extra space in their 1930 Bungalow. We designed an addition sensitive to the neighborhood and complimentary to the original design that includes a generously sized one car garage, a 350 square foot screen porch and a master suite with walk-in closet and bathroom. The original upstairs bathroom was remodeled simultaneously, creating two new bathrooms. The master bathroom has a curbless shower and glass tile walls that give a contemporary vibe. The screen porch has a fir beadboard ceiling and the floor is random width white oak planks milled from a 120 year-old tree harvested from the building site to make room for the addition.
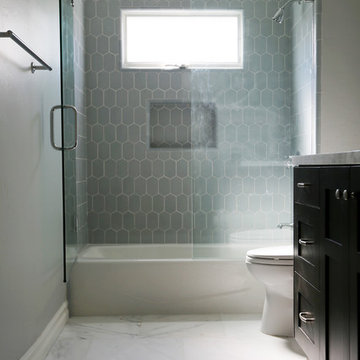
Walker Zanger's 3x6 Sky Blue Cocoon Mosaic from Cabochon Surfaces & Fixtures is featured at the shower walls with Watermark Tiffany Collection plumbing.
Lavish The Bath Gallery

This bath remodel optimizes the limited space. Space saving techniques such as niches in the shower area and optimizing storage cabinets were key in making this small space feel spacious and uncluttered.
Photography: Doug Hill
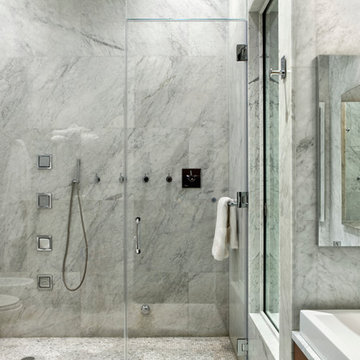
The client for this 1550sf residential apartment wanted to add a luxurious guest bathroom to his loft as well as enlarge the master bath. The new guest bath was created in an alcove with a concealed sticking panel with access to the master bath. The opening allows natural light into both baths and the ability to access the bathtub from either room. All features including a new 3’-6”x8’-6” walk-in-steam-shower are ADA compliant.
The second floor terrace was also renovated into a lush tranquil retreat with IPE decking, teak planters and trellis.
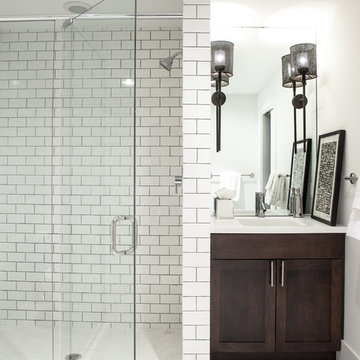
Cure Design Group (636) 294-2343 https://curedesigngroup.com/
Designed by Cure Design Group and Town and Style Magazine feature 5/2013. This space was a total renovation! Designed for a young family that wanted it to be cozy, casual with the ability to entertain and lounge without feeling like they are in the "basement"
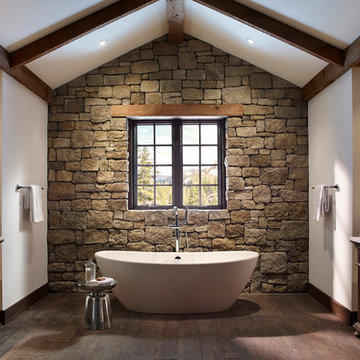
Stone: Moonlight - RoughCut
RoughCut mimics limestone with its embedded, fossilized artifacts and roughly cleaved, pronounced face. Shaped for bold, traditional statements with clean contemporary lines, RoughCut ranges in heights from 2″ to 11″ and lengths from 2″ to over 18″. The color palettes contain blonds, russet, and cool grays.
Get a Sample of RoughCut: https://shop.eldoradostone.com/products/rough-cut-sample
Bathroom Design Ideas with Dark Wood Cabinets and White Walls
7

