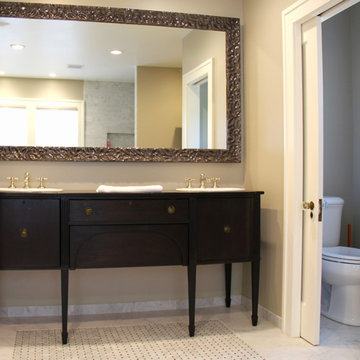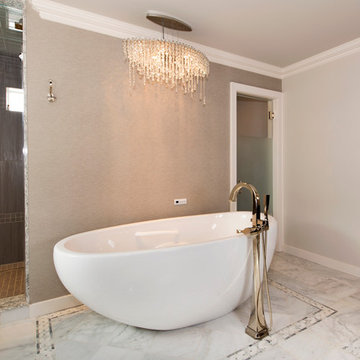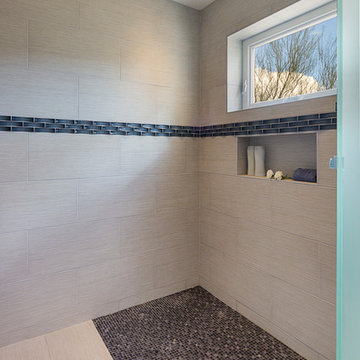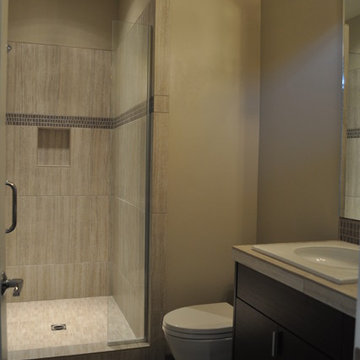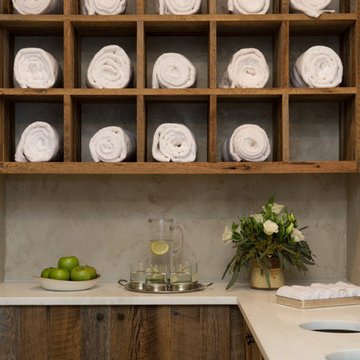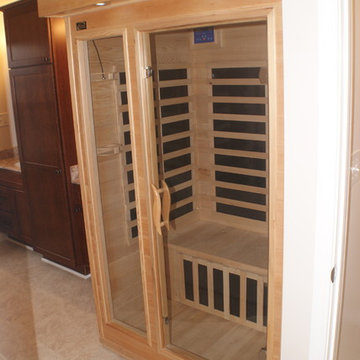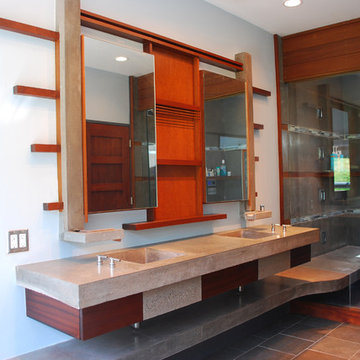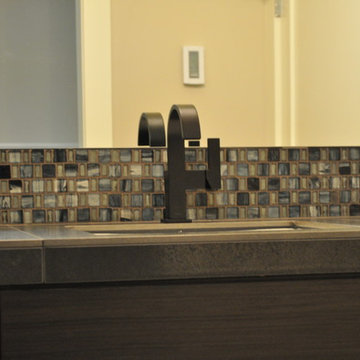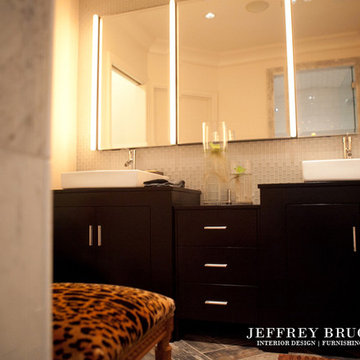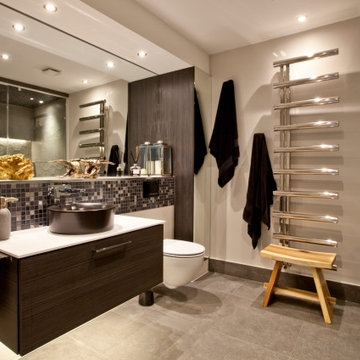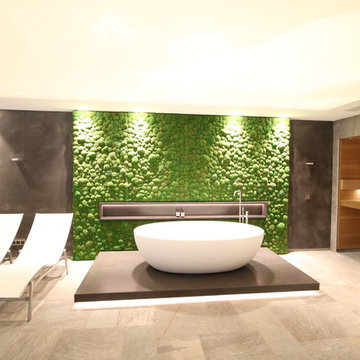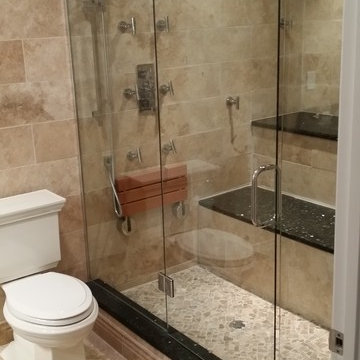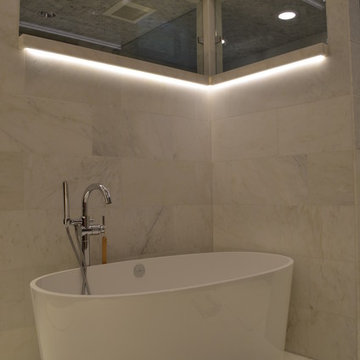Bathroom Design Ideas with Dark Wood Cabinets and with a Sauna
Refine by:
Budget
Sort by:Popular Today
81 - 100 of 533 photos
Item 1 of 3
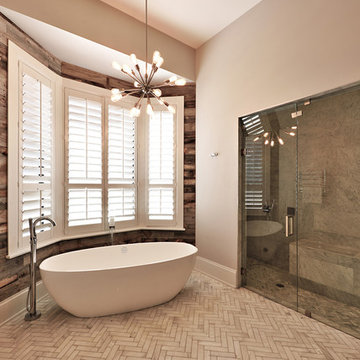
The remodel of this home included changes to almost every interior space as well as some exterior portions of the home. We worked closely with the homeowner to totally transform the home from a dated traditional look to a more contemporary, open design. This involved the removal of interior walls and adding lots of glass to maximize natural light and views to the exterior. The entry door was emphasized to be more visible from the street. The kitchen was completely redesigned with taller cabinets and more neutral tones for a brighter look. The lofted "Club Room" is a major feature of the home, accommodating a billiards table, movie projector and full wet bar. All of the bathrooms in the home were remodeled as well. Updates also included adding a covered lanai, outdoor kitchen, and living area to the back of the home.
Photo taken by Alex Andreakos of Design Styles Architecture
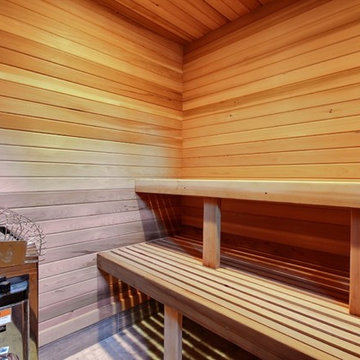
The Ascension - Super Ranch on Acreage in Ridgefield Washington by Cascade West Development Inc.
Another highlight of this home is the fortified retreat of the Master Suite and Bath. A built-in linear fireplace, custom 11ft coffered ceilings and 5 large windows allow the delicate interplay of light and form to surround the home-owner in their place of rest. With pristine beauty and copious functions the Master Bath is a worthy refuge for anyone in need of a moment of peace. The gentle curve of the 10ft high, barrel-vaulted ceiling frames perfectly the modern free-standing tub, which is set against a backdrop of three 6ft tall windows. The large personal sauna and immense tile shower offer even more options for relaxation and relief from the day.
Cascade West Facebook: https://goo.gl/MCD2U1
Cascade West Website: https://goo.gl/XHm7Un
These photos, like many of ours, were taken by the good people of ExposioHDR - Portland, Or
Exposio Facebook: https://goo.gl/SpSvyo
Exposio Website: https://goo.gl/Cbm8Ya
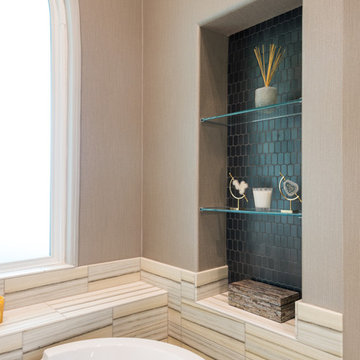
Glass shelves sit in a niche adjacent to the bathtub. Michael Hunter Photography.
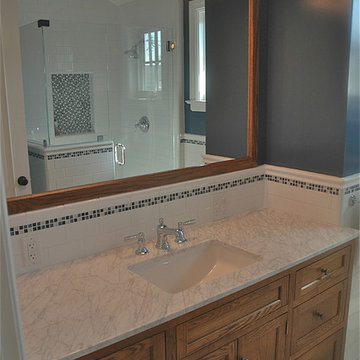
A traditional master bath features gorgeous deep woods and classic candle sconce lighting. The heavy use of traditional elements now contrasts with more current design features, such as the herringbone patterned flooring, marble accents, and mosaic shower tiling.
Project designed by Courtney Thomas Design in La Cañada. Serving Pasadena, Glendale, Monrovia, San Marino, Sierra Madre, South Pasadena, and Altadena.
For more about Courtney Thomas Design, click here: https://www.courtneythomasdesign.com/
To learn more about this project, click here: https://www.courtneythomasdesign.com/portfolio/highland-drive-house/
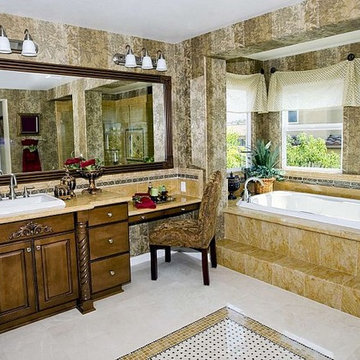
This space was a complete reconfiguration of the existng footprint to add a tub.
Every aspect of the space was remodeled to meet the customers vision for the space.
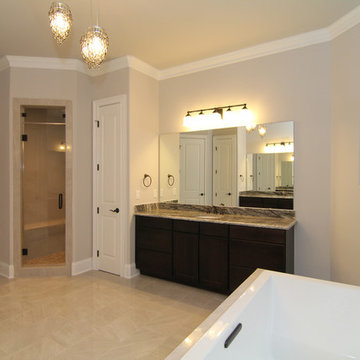
The Avonstone Manor offers a master bathroom with all the amenities you'll need as an executive: built in sauna shower, expansive square soaking tub made of white enameled steel with tiled walls, his and her vanity layout with granite counter tops, ample storage, art niches, crystal lighting, glass pendants with five lights above each vanity, and a huge no grid window to the private backyard.
Raleigh luxury home builder Stanton Homes.
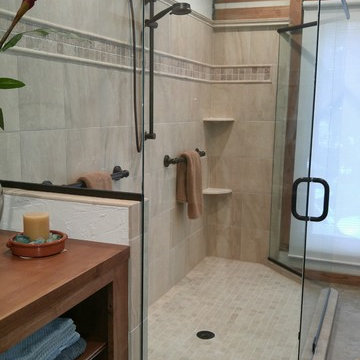
This spacious shower is a real focal point of this master bath. Using a combination or porcelain tile and natural stone keeps the shower light and clean looking, the mostly frameless glass is accented in oil rubbed bronze.
Bathroom Design Ideas with Dark Wood Cabinets and with a Sauna
5


