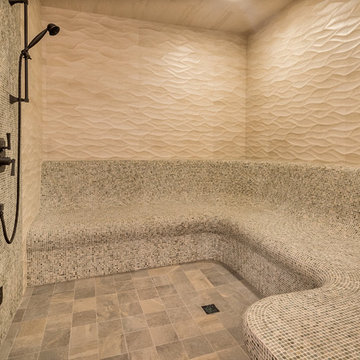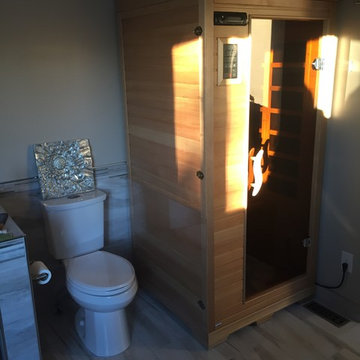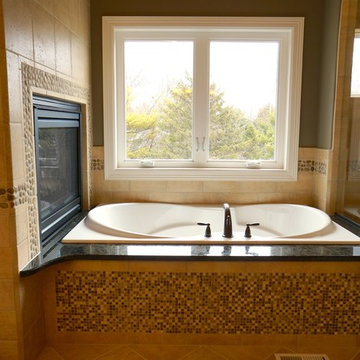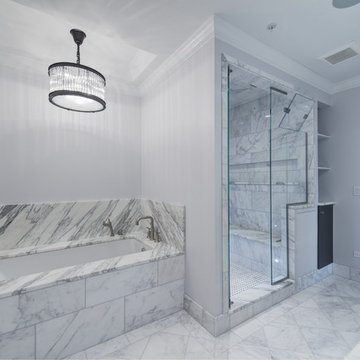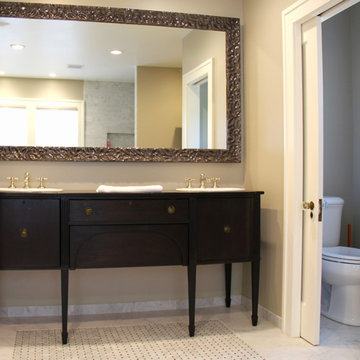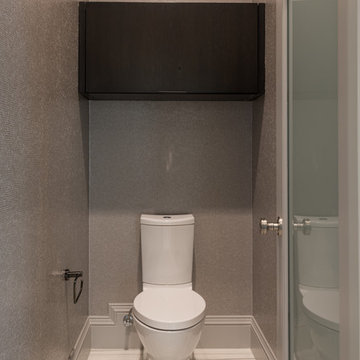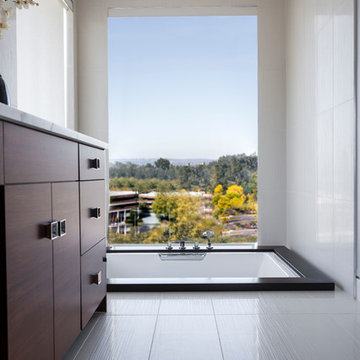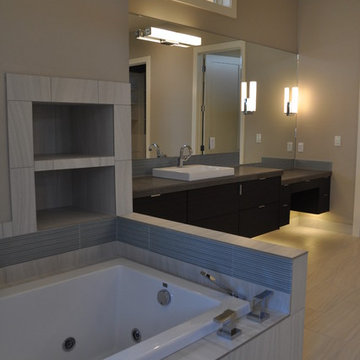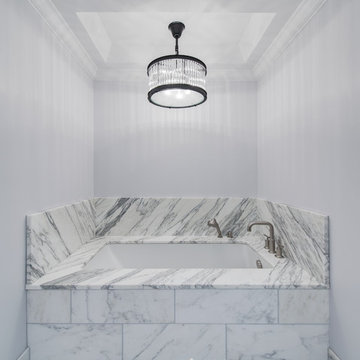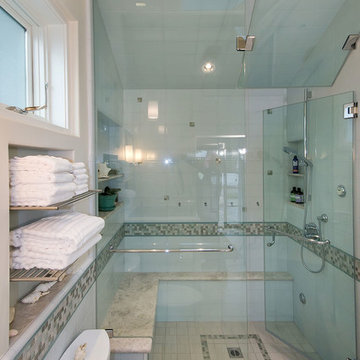Bathroom Design Ideas with Dark Wood Cabinets and with a Sauna
Refine by:
Budget
Sort by:Popular Today
41 - 60 of 533 photos
Item 1 of 3
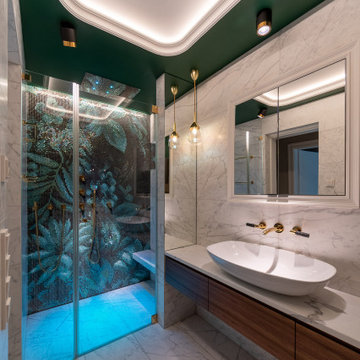
A luxurious and exquisite bathroom!
-Marmor kombiniert mit grünem Mosaik und goldenen Accessories ist einfach spektakulär!
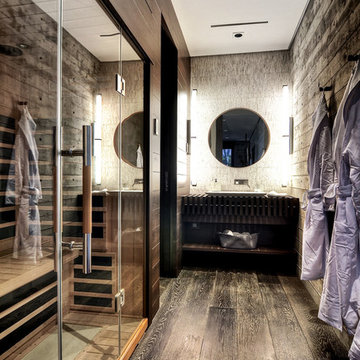
Custom European White Oak, engineered 3/4" x 10" Plank.
The Bowman Group
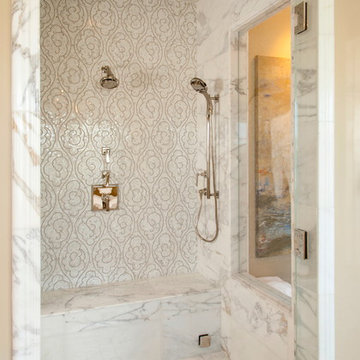
Robeson Design uses Artistic Tile from BDG in San Diego to outfit this steam shower to the nines! Along with the steam shower feature, polished chrome faucets and fixtures with hand held shower head and rain head complete the luxury amenities in this Master Bathroom
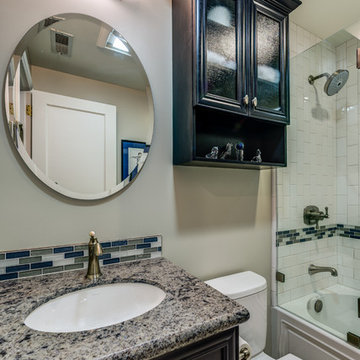
The client's purchased an 80's condo unit of the 4th floor.
The main goal(s): To create a space suitable for aging-in-place and to successfully incorporate pre-existing furniture and decor from the client's previous home.
The challenges:
- To be able to fully incorporate existing furniture into a smaller space, as the client's had down-sized by moving into a condo unit.
- Creating and providing a wide range of accessibility and universal design to accommodate certain health issues of one of the clients.
Inspiration: Existing arches throughout the home.
Treve Johnson Photography
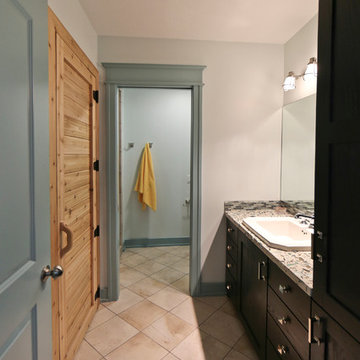
The “Kettner” is a sprawling family home with character to spare. Craftsman detailing and charming asymmetry on the exterior are paired with a luxurious hominess inside. The formal entryway and living room lead into a spacious kitchen and circular dining area. The screened porch offers additional dining and living space. A beautiful master suite is situated at the other end of the main level. Three bedroom suites and a large playroom are located on the top floor, while the lower level includes billiards, hearths, a refreshment bar, exercise space, a sauna, and a guest bedroom.
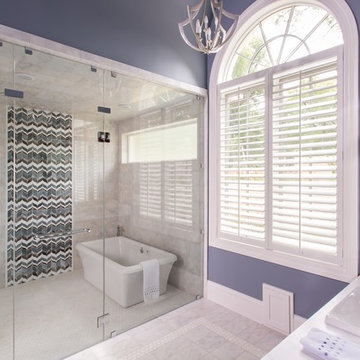
This custom bathroom showcases a beautiful mosaic along the back wall of the "wet room" shower enclosure. The specially designed vanities are the perfect addition to this retreat. A freestanding tub sits inside the wet room for a sauna spa-like experience.
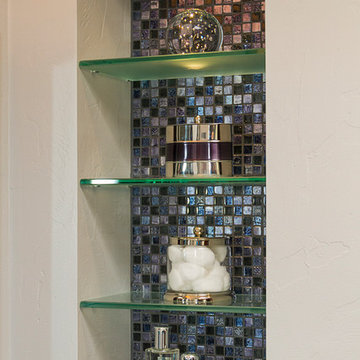
The back of the niche for the glass shelves is finished with the same blue mosaic tile as on the shower floor.
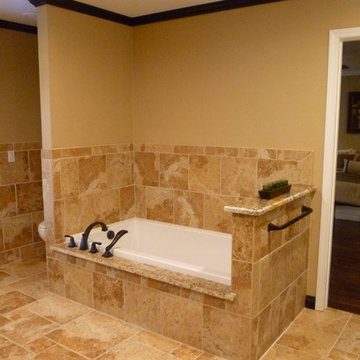
A large drop in tub with travertine tile surround is capped off with a granite ledge and oil rubbed bronze fixtures.
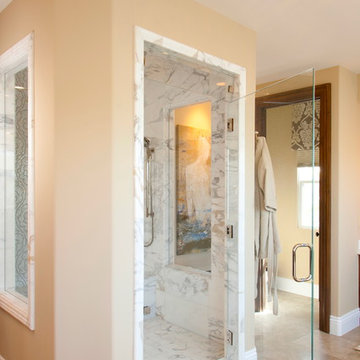
Robeson Design creates a luxury bathing experience for these homeowners with a steam shower and sauna in their Master Bathroom. Clear glass windows on the sides and a frameless glass door with tilting transom window at the top set the stage for this homeowner to relax and unwind after a long day. Calcutta gold marble and seagrass limestone surround the space in soothing luxury.
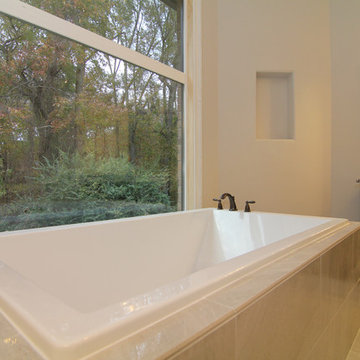
The large, rectangle tub offers a large space to relax in this spa style his and hers master bath.
Raleigh luxury home builder Stanton Homes.
Bathroom Design Ideas with Dark Wood Cabinets and with a Sauna
3
