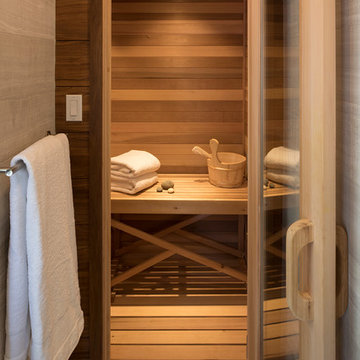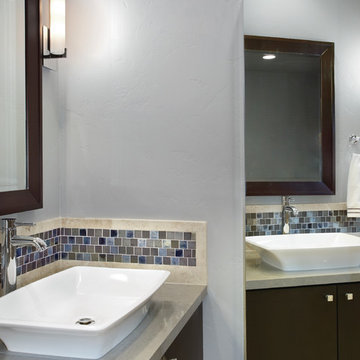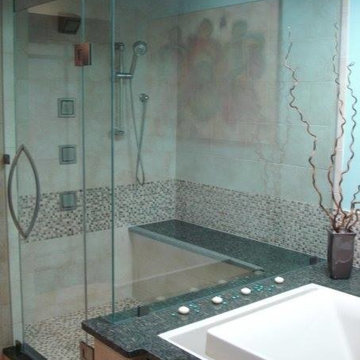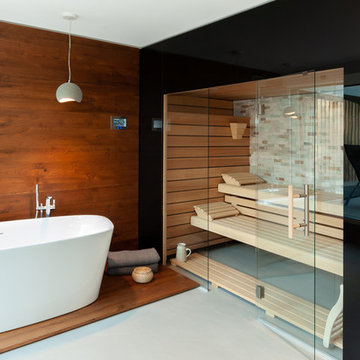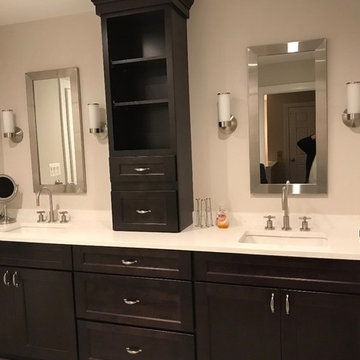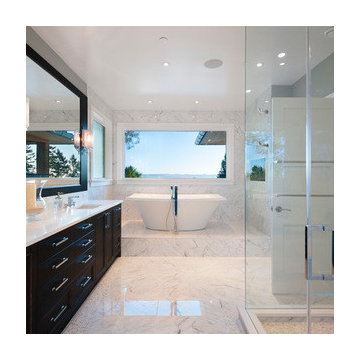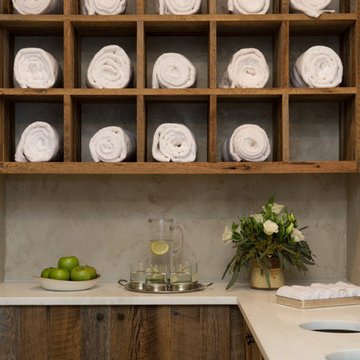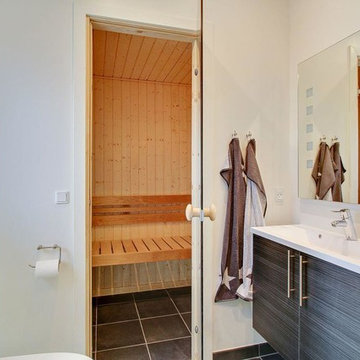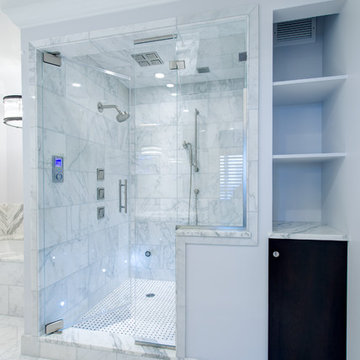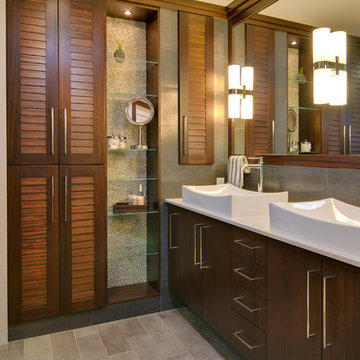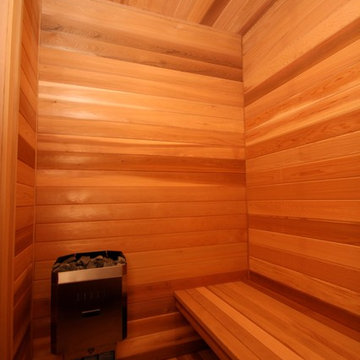Bathroom Design Ideas with Dark Wood Cabinets and with a Sauna
Refine by:
Budget
Sort by:Popular Today
61 - 80 of 533 photos
Item 1 of 3

Inspired by the majesty of the Northern Lights and this family's everlasting love for Disney, this home plays host to enlighteningly open vistas and playful activity. Like its namesake, the beloved Sleeping Beauty, this home embodies family, fantasy and adventure in their truest form. Visions are seldom what they seem, but this home did begin 'Once Upon a Dream'. Welcome, to The Aurora.
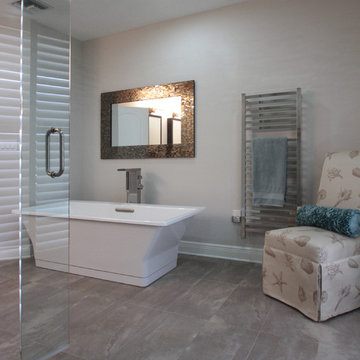
This award-winning supersized oceanfront penthouse condominium was completely remodeled by J.S. Perry & Co. The home includes a complete new custom kitchen, four bathrooms and all new finishes throughout. The warmth and sophisticated beach design remains strong through every square foot.
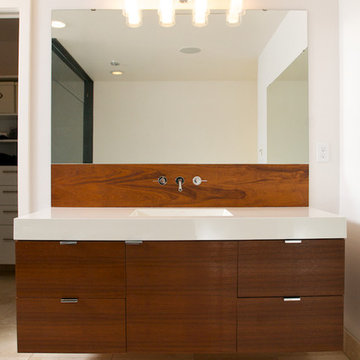
Floating teak vanity with an integral sink top.
Wall mounted faucet.
Design: H2D Architecture + Design
Chad Coleman Photography
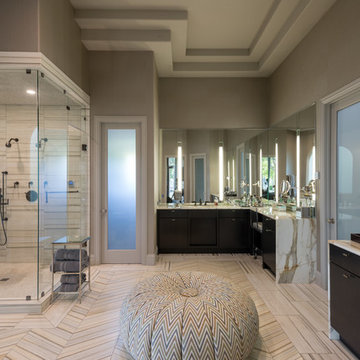
This spacious, contemporary master bathroom is outfitted with dark cabinetry and plenty of stunning marble. Michael Hunter Photography.
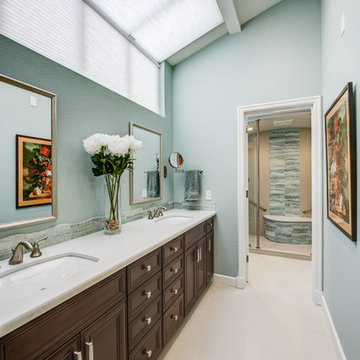
The client's purchased an 80's condo unit of the 4th floor.
The main goal(s): To create a space suitable for aging-in-place and to successfully incorporate pre-existing furniture and decor from the client's previous home.
The challenges:
- To be able to fully incorporate existing furniture into a smaller space, as the client's had down-sized by moving into a condo unit.
- Creating and providing a wide range of accessibility and universal design to accommodate certain health issues of one of the clients.
Inspiration: Existing arches throughout the home.
Treve Johnson Photography
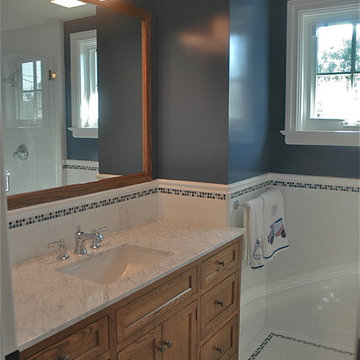
A traditional master bath features gorgeous deep woods and classic candle sconce lighting. The heavy use of traditional elements now contrasts with more current design features, such as the herringbone patterned flooring, marble accents, and mosaic shower tiling.
Project designed by Courtney Thomas Design in La Cañada. Serving Pasadena, Glendale, Monrovia, San Marino, Sierra Madre, South Pasadena, and Altadena.
For more about Courtney Thomas Design, click here: https://www.courtneythomasdesign.com/
To learn more about this project, click here: https://www.courtneythomasdesign.com/portfolio/highland-drive-house/
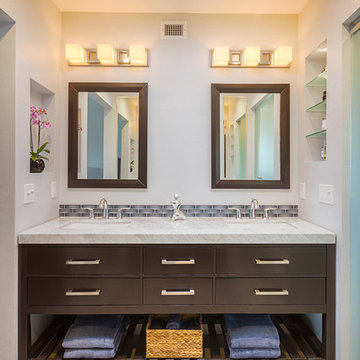
Inset glass shelves at the right of the vanity provide storage, as does the open shelf of the vanity. The low backsplash uses a beautiful curved blue glass tile, which is also used in the wet room. A skylight overhead provides natural light.
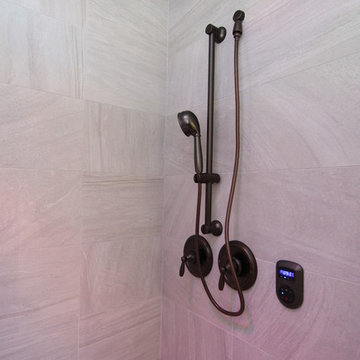
In this luxury master bath, the corner shower is also an indoor sauna - fitted with led lighting, multi shower heads, music, a tile bench, pebble flooring, and custom tile ceiling and walls.
Raleigh luxury home builder Stanton Homes.
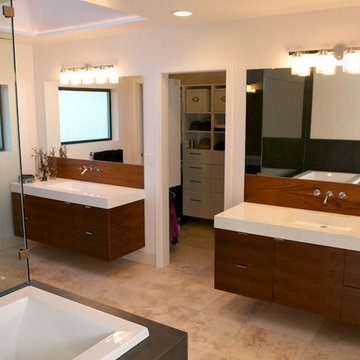
His and hers floating teak vanities with integral sink tops. Wall mounted faucet. Minimal hardware is used on the doors.
Design: H2D Architecture + Design
Chad Coleman Photography
Bathroom Design Ideas with Dark Wood Cabinets and with a Sauna
4
