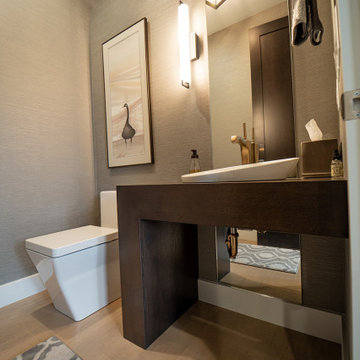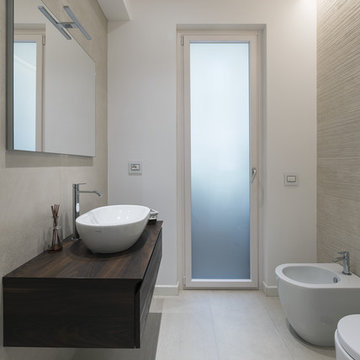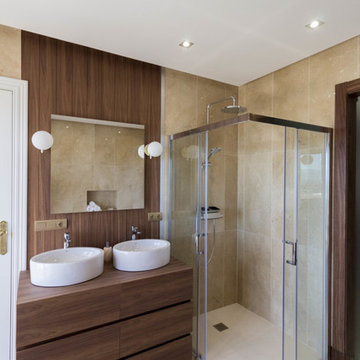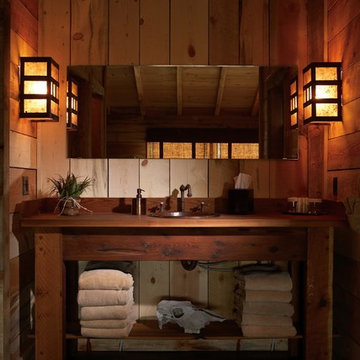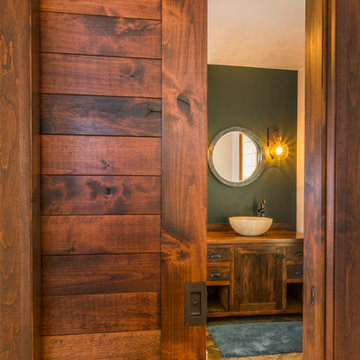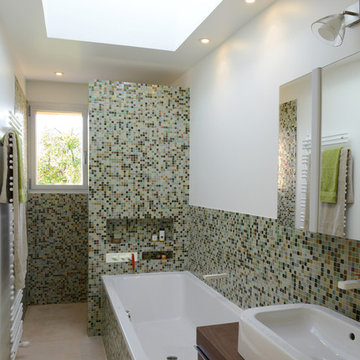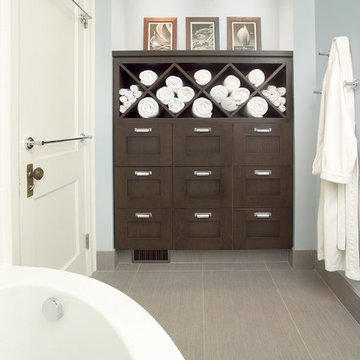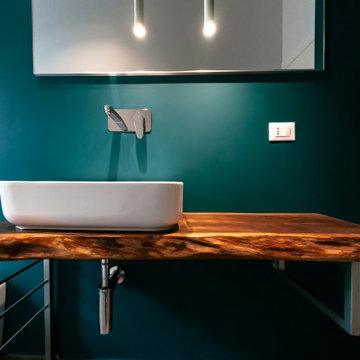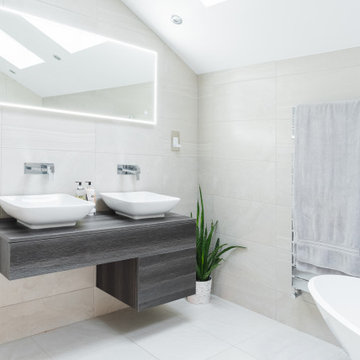Bathroom Design Ideas with Dark Wood Cabinets and Wood Benchtops
Refine by:
Budget
Sort by:Popular Today
241 - 260 of 3,098 photos
Item 1 of 3

Farmhouse bathroom with three faucets and an open vanity for extra storage.
Photographer: Rob Karosis
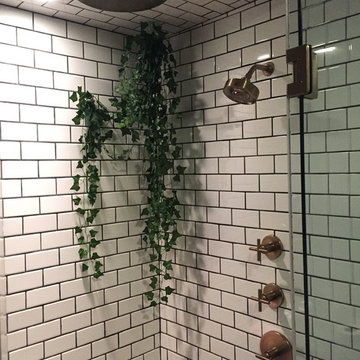
Custom steam shower with bench and linear drain in master bathroom featuring floor to ceiling glass, Kohler "purist" trim in brushed gold including rain head.
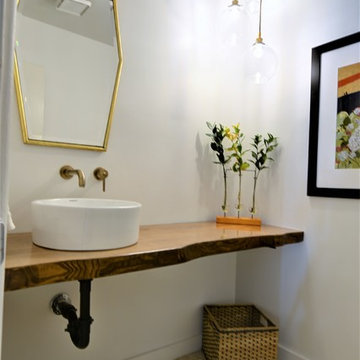
Half bath located immedietly off the front door featuring a beautifully crafted live edge slab and gold accented fixtures and lighting pendants.
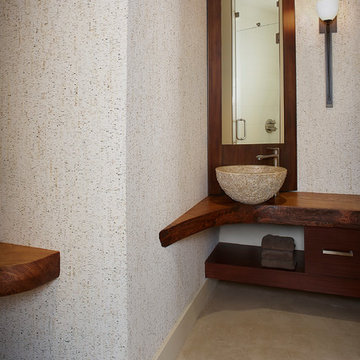
Clean lines and modern forms meet rich natural materials in this unique powder room. The custom vanity and live edge counter creatively make the most our of a challenging room footprint while also adding an aesthetic focal point to the space. Photos by Peter Medilek

Bathroom combination of the grey and light tiles with walking shower and dark wood appliance.
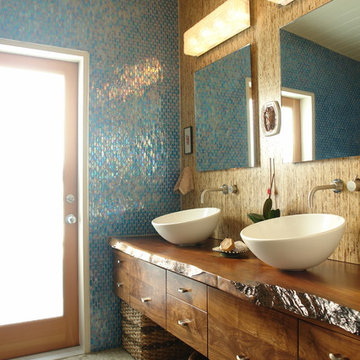
Master bath with live edge walnut counter top, vessel sinks, iridescent glass tile and river pebble floor

Upside Development completed an contemporary architectural transformation in Taylor Creek Ranch. Evolving from the belief that a beautiful home is more than just a very large home, this 1940’s bungalow was meticulously redesigned to entertain its next life. It's contemporary architecture is defined by the beautiful play of wood, brick, metal and stone elements. The flow interchanges all around the house between the dark black contrast of brick pillars and the live dynamic grain of the Canadian cedar facade. The multi level roof structure and wrapping canopies create the airy gloom similar to its neighbouring ravine.

Photo credits: Design Imaging Studios.
Master bathrooms features a zero clearance shower with a rustic look.

This guest bathroom has white marble tile in the shower and small herringbone mosaic on the floor. The shower tile is taken all the way to the ceiling to emphasize height and create a larger volume in an otherwise small space.
large 12 x24 marble tiles were cut down in three widths, to create a pleasing rhythm and pattern. The sink cabinet also has a marble top.
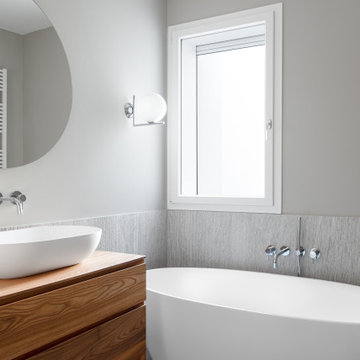
Bagno zona giorno.
Il bagno della zona giorno è avvolto da una delicata atmosfera in grado di accogliere sia gli ospiti in visita che intrattenere gli utilizzatori con momenti di relax, grazie alla vasca ad installazione libera.
Bathroom Design Ideas with Dark Wood Cabinets and Wood Benchtops
13
