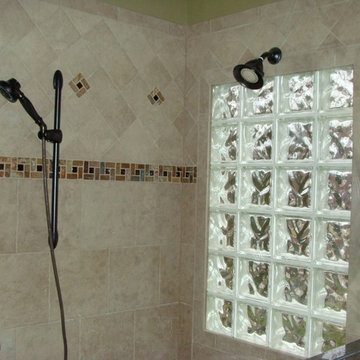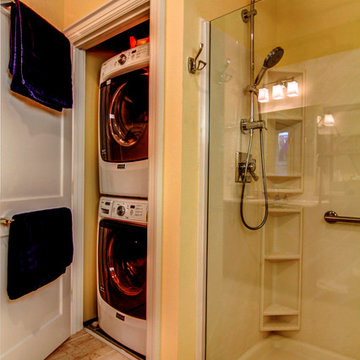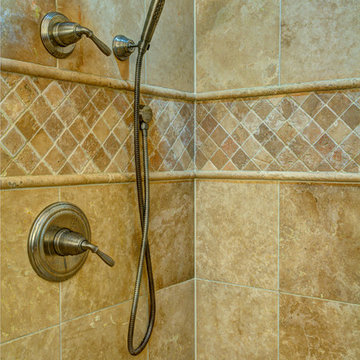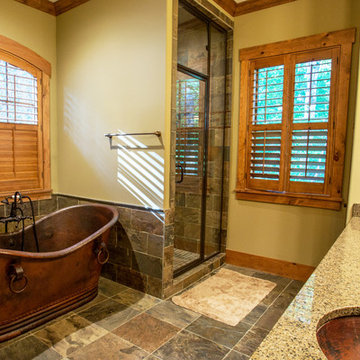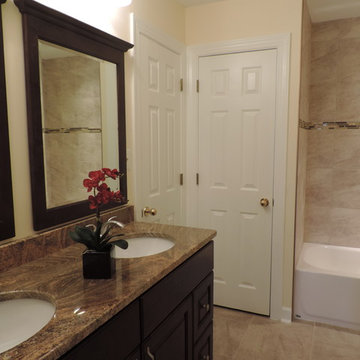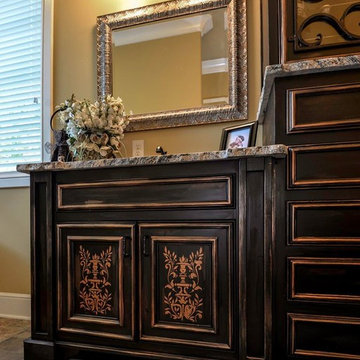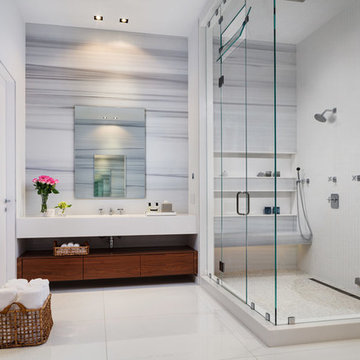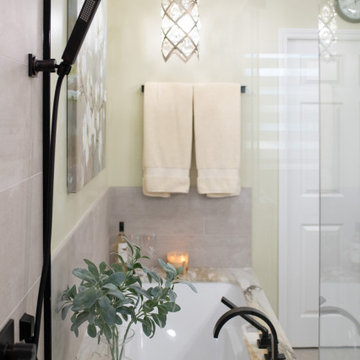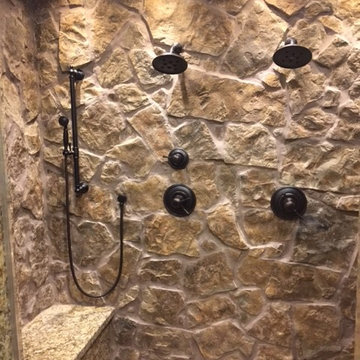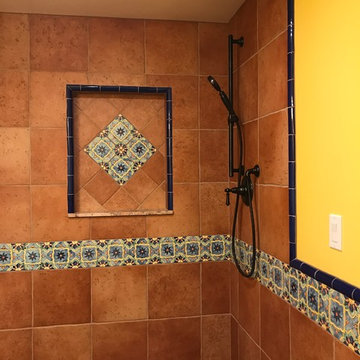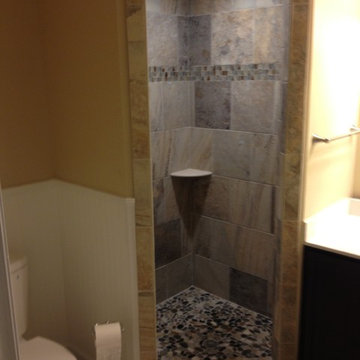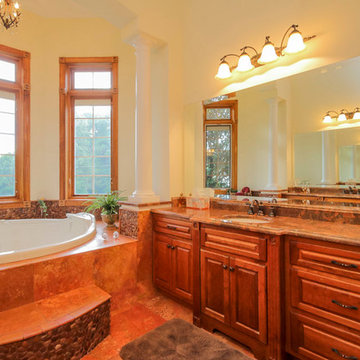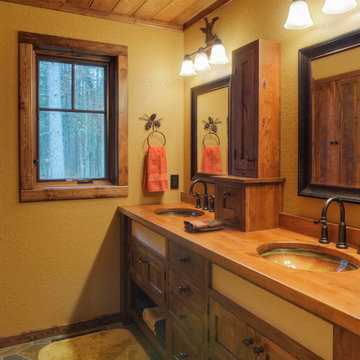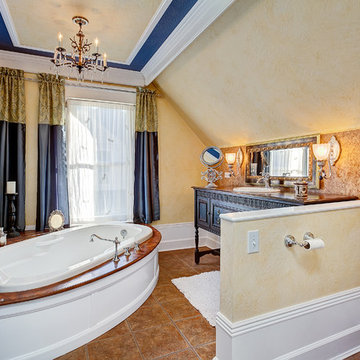Bathroom Design Ideas with Dark Wood Cabinets and Yellow Walls
Refine by:
Budget
Sort by:Popular Today
101 - 120 of 1,468 photos
Item 1 of 3
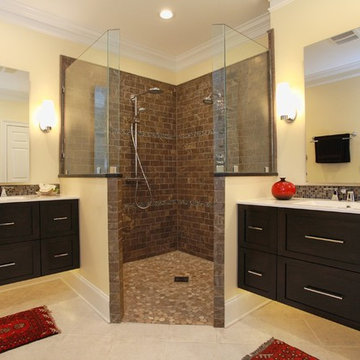
In place of the tub, we installed a spacious, 5-foot by 5-foot zero-threshold walk-in shower, which could be wheelchair-accessible if necessary.
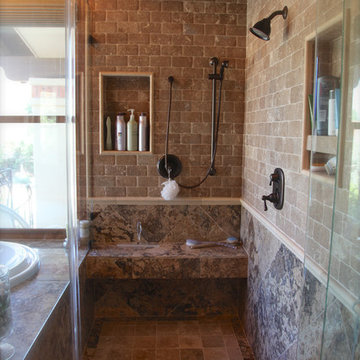
Phoenix, AZ - A new shower as part of this master bathroom remodeling. The main shower valve includes a diverter valve to control the main shower head as well as the ceiling mounted rain head. The second shower valve location controls the hand shower mounted on a slide bar over the suspended bench seat. Notice the lack of a traditional floor drain centered in the shower, instead a linear drain system was installed at the shower entry to allow for a clean and elegant tile layout on the shower floor which mirrors the layout of the shower ceiling. - Photo credit Lorrie Hochuli
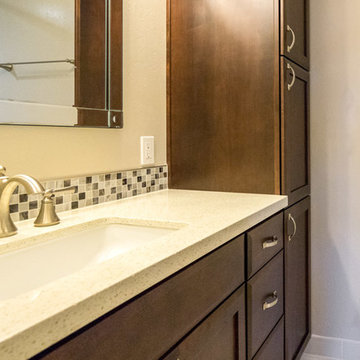
This small hall bathroom remodel got a modern updated look with porcelain floor tiles and modern vanities and countertops. The shower has pops of color with beautiful, colorful liners and beautiful tile. John Gerson. Gerson Photograpy
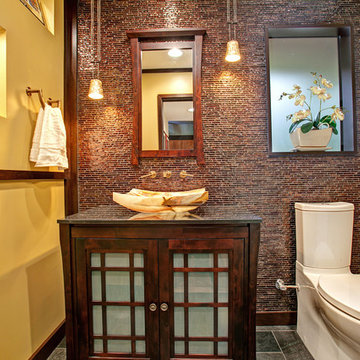
2nd Place
Bathroom Design
Sol Qintana Wagoner, Allied Member ASID
Jackson Design and Remodeling
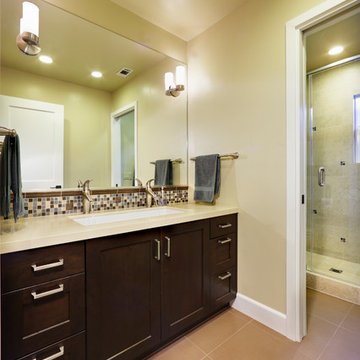
This small hall bathroom serves two bedrooms. To accommodate two children the sink is extra wide at 30'"and has two faucets installed at either end to allow for duel use. Each child has a bank of drawers to store personal items. The floor tile has a slip resistant textured leather like finish and the porcelain shower wall tile has glass accents randomly inserted.
Dave Adams Photography
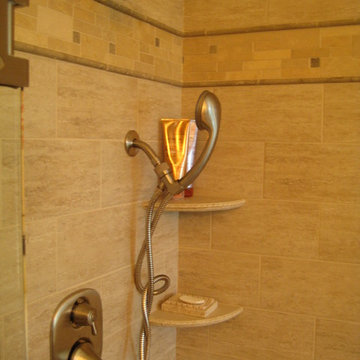
Simplistic sophistication was achieved with a touch of modern influence. The main objective to this master bathroom remodel was to achieve low maintenance and functionality. Some of the materials used were combinations of porcelain tile, natural stone mosaic and chair rail and Caesarstone quartz counter top. With the use of Laticrete Spectralock epoxy grout, the client will never need to worry about mold, mildew or stains. Cabinets are from DeWil's Custom Cabinetry in their Designer Line.
Bathroom Design Ideas with Dark Wood Cabinets and Yellow Walls
6
