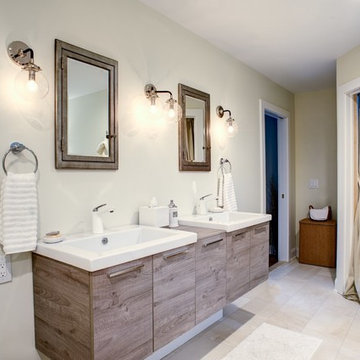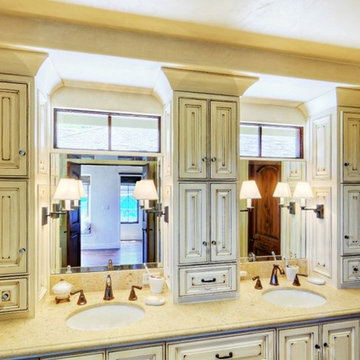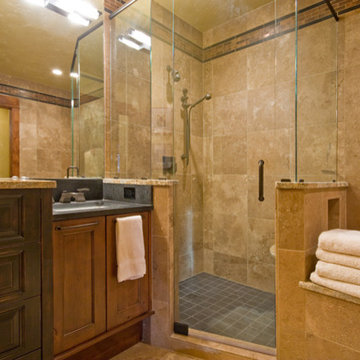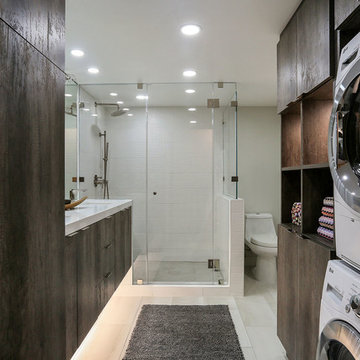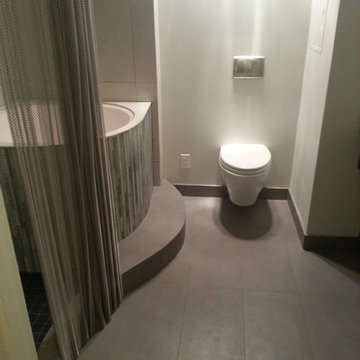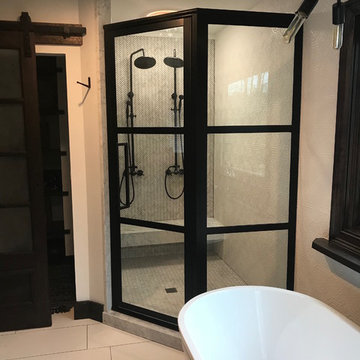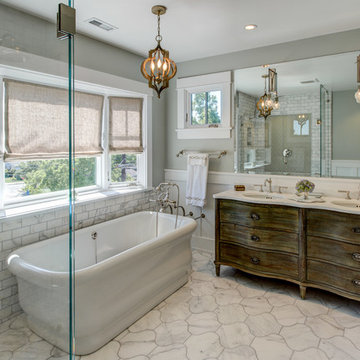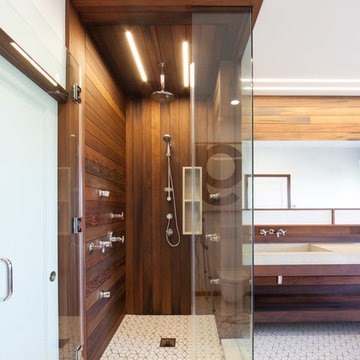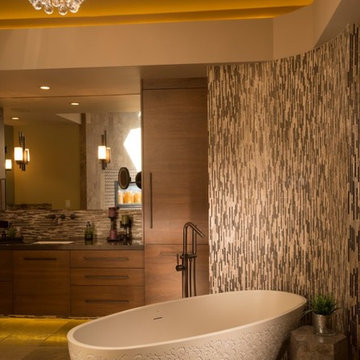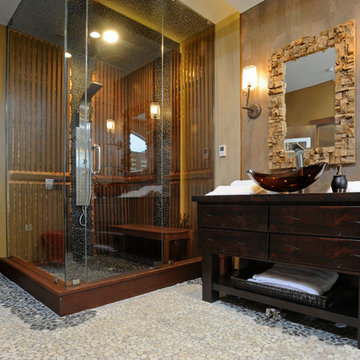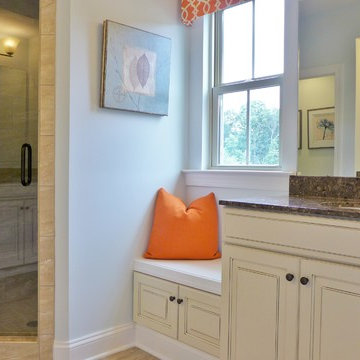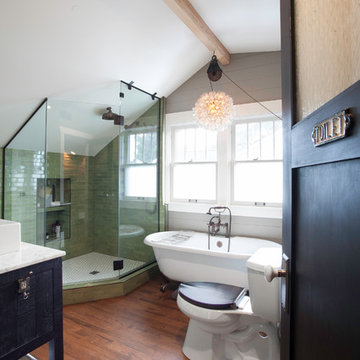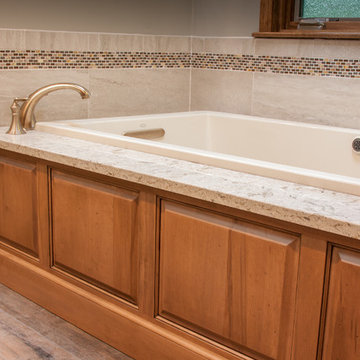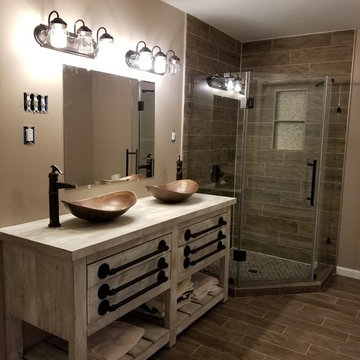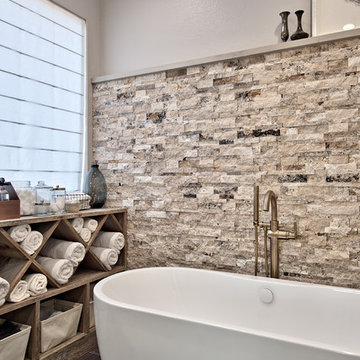Bathroom Design Ideas with Distressed Cabinets and a Corner Shower
Refine by:
Budget
Sort by:Popular Today
101 - 120 of 1,136 photos
Item 1 of 3
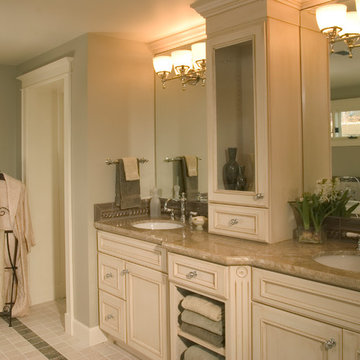
This project was a total re-imagining of a 1970’s northwest contemporary home that needed to be completely remodeled to optimize its waterfront location. The remodel included changing the style of the home from contemporary to Tuscan traditional and making every space new again. The existing home had 7’6″ ceilings in the basement area. One of the unique things we undertook during the renovation was raising the basement ceiling by two feet creating a much brighter, more inviting space.
The main kitchen features granite countertops, a farm-style apron sink with bridge faucet, an over the range pot-filler and natural travertine backsplash. There is also a second kitchen downstairs with access to the pool and beach areas perfectly suited for entertaining.
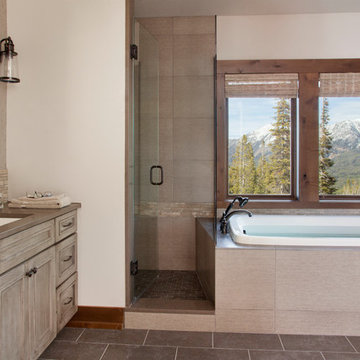
Master bathroom with full shower and soaking tub with spray hose. Large windows overlooking the mountains in Big Skt, MT. Double under-mount sinks
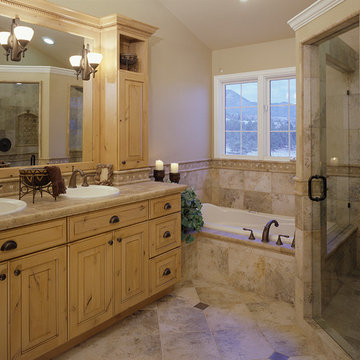
Distressed natural knotty alder lightens up a very Colorado master bath, while an integrated tile border pulls the whole room together. (Photography by Phillip Nilsson)
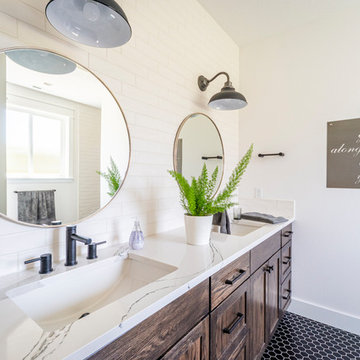
The original ranch style home was built in 1962 by the homeowner’s father. She grew up in this home; now her and her husband are only the second owners of the home. The existing foundation and a few exterior walls were retained with approximately 800 square feet added to the footprint along with a single garage to the existing two-car garage. The footprint of the home is almost the same with every room expanded. All the rooms are in their original locations; the kitchen window is in the same spot just bigger as well. The homeowners wanted a more open, updated craftsman feel to this ranch style childhood home. The once 8-foot ceilings were made into 9-foot ceilings with a vaulted common area. The kitchen was opened up and there is now a gorgeous 5 foot by 9 and a half foot Cambria Brittanicca slab quartz island.
Bathroom Design Ideas with Distressed Cabinets and a Corner Shower
6
