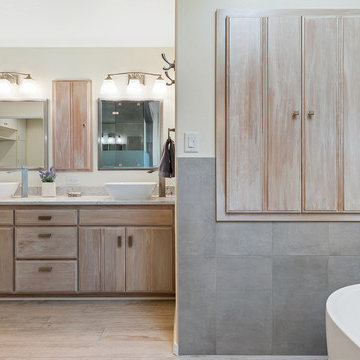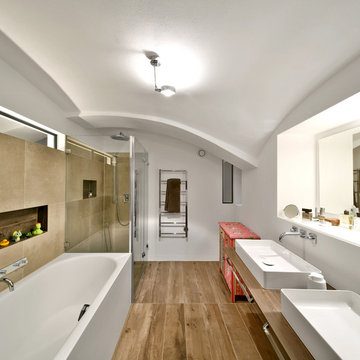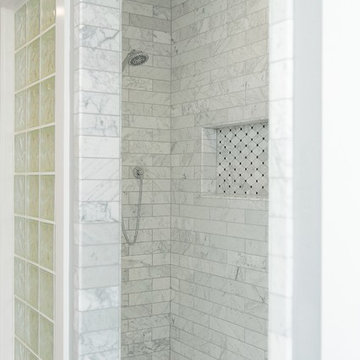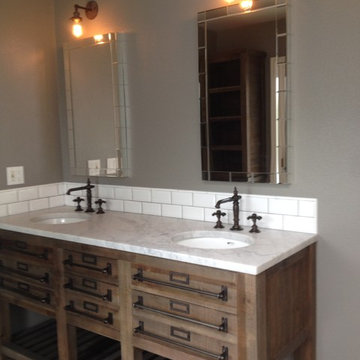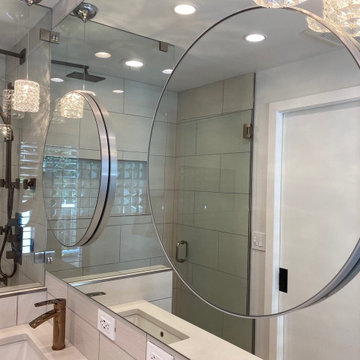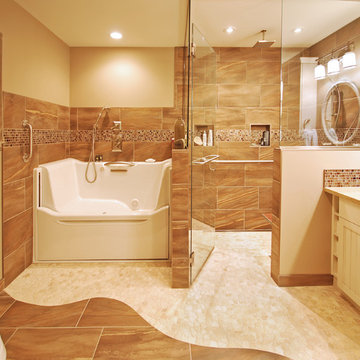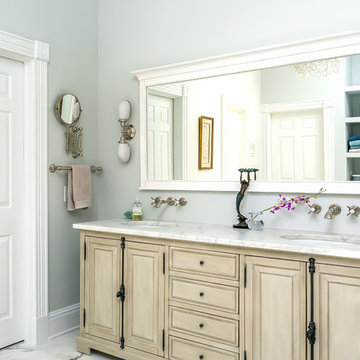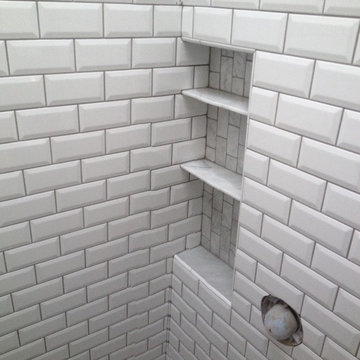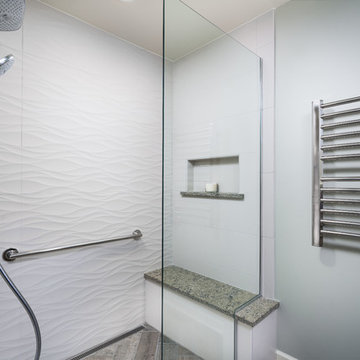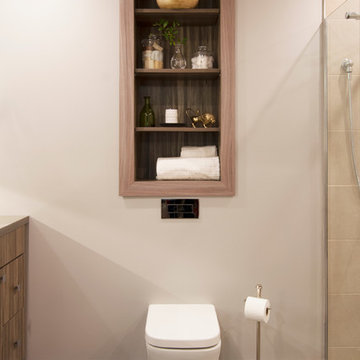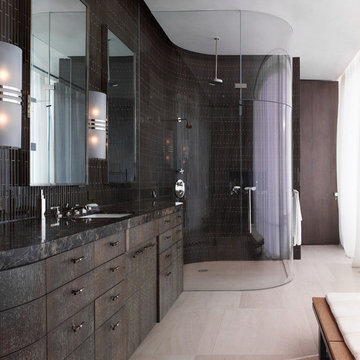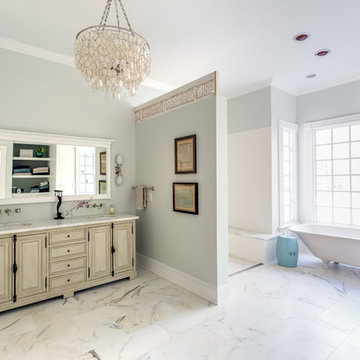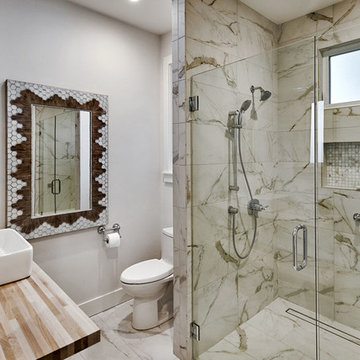Bathroom Design Ideas with Distressed Cabinets and a Curbless Shower
Refine by:
Budget
Sort by:Popular Today
161 - 180 of 510 photos
Item 1 of 3
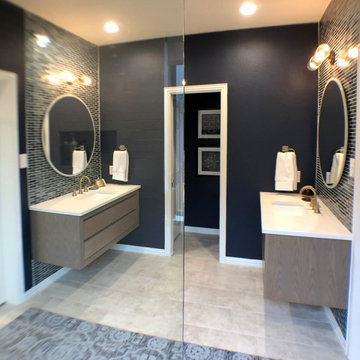
In this beautifully updated master bath, we removed the existing tub to create a walk-in shower. Modern floating vanities with a distressed white oak finish, topped with white quartz countertops and finished with brushed gold fixtures, this bathroom has it all - including touch LED lighted mirrors and a heated towel rack. The matching wood ceiling in the shower adds yet another layer of luxury to this spa-like retreat.
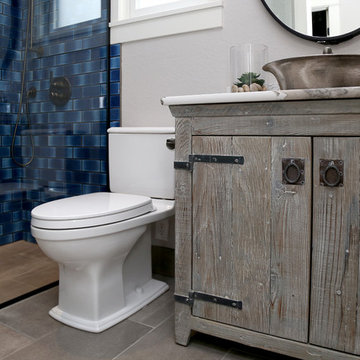
The curbless shower entry makes this guest bathroom ideal for hosting the homeowner's aging parents. Without a tub or curb to step over, the ease of entry into this shower is a breeze.
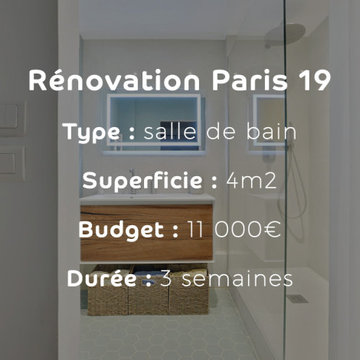
Une salle de bain qui avait besoin d'un bon coup de neuf pour laisser place à une pièce d'eau épurée et design notamment par la mise en place de carrelage mural 60 x 120 cm. Durée des travaux 3 semaines.
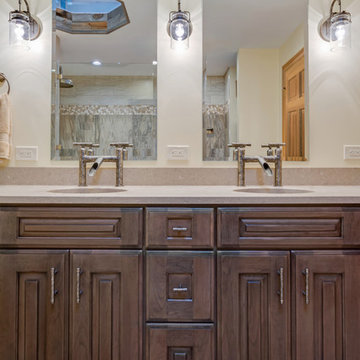
This bathroom design combines rustic and industrial features in a space that is unique, stylish, and relaxing. The master bath maximizes the space it occupies in the center of this octagonal-shaped house by creating an internal skylight that opens up to a high ceiling above the bathroom in the center of the home. It creates an architectural feature and also brings natural light into the room. The DuraSupreme vanity cabinet in a distressed finish is accented by a Ceasarstone engineered quartz countertop and eye-catching Sonoma Forge Waterfall spout faucet. A thresholdless shower with a rainfall showerhead, storage niches, and a river rock shower floor offer a soothing atmosphere. Photos by Linda McManis
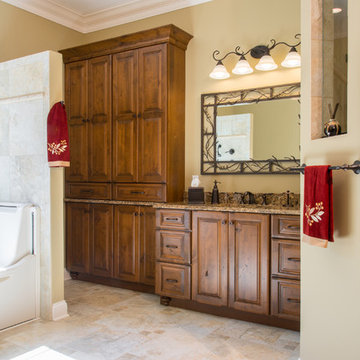
This master bath has a side raising tub, accessible shower and doorways to fits all needs, rustic finished cabinets, iron branches mirror frames and decorative tile.
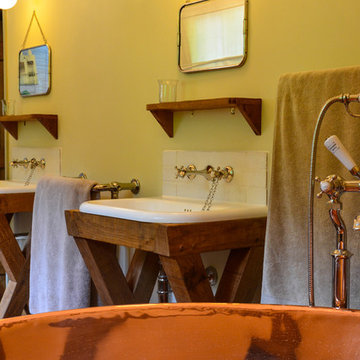
Free standing bathroom vanity units in a large country home in Wiltshire. Featuring a criss-cross leg with ceramic basin and brass taps and radiator.
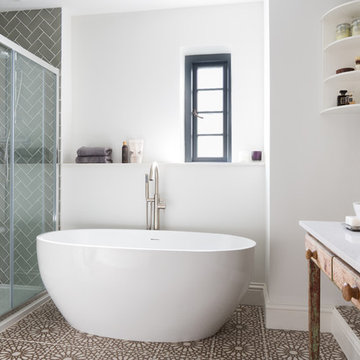
Budget floor and wall tiles laid in an interesting pattern to give a warm, Moroccan feel. Small, freestanding stone bath.
photos by Paul Craig
Bathroom Design Ideas with Distressed Cabinets and a Curbless Shower
9


