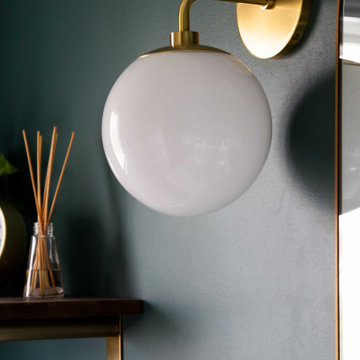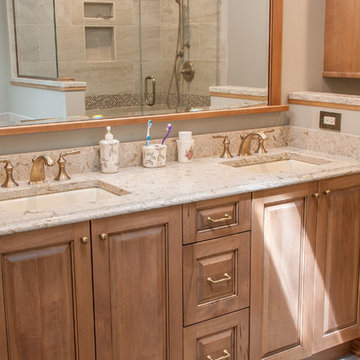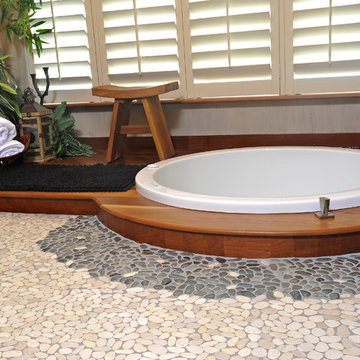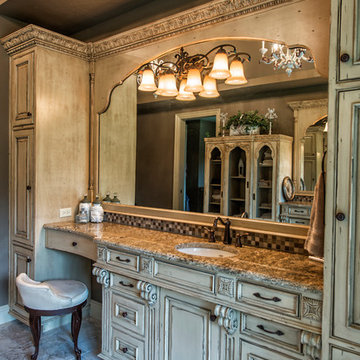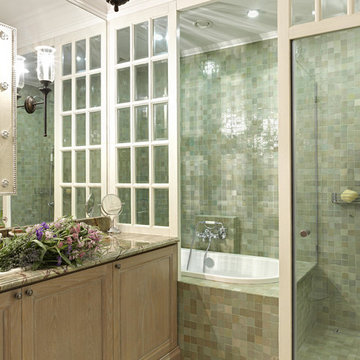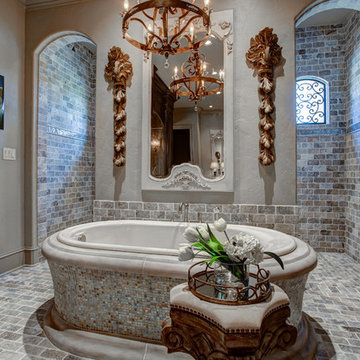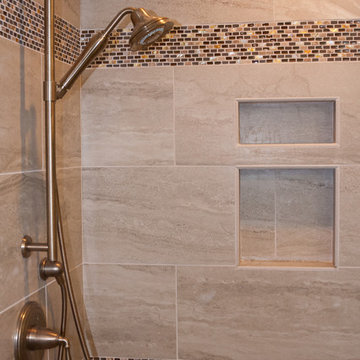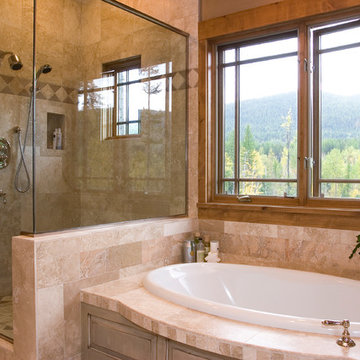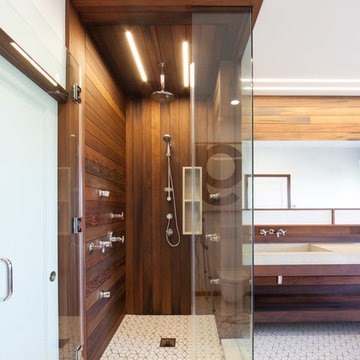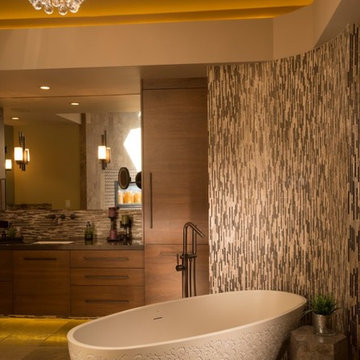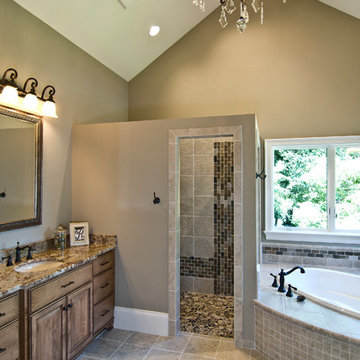Bathroom Design Ideas with Distressed Cabinets and a Drop-in Tub
Refine by:
Budget
Sort by:Popular Today
41 - 60 of 820 photos
Item 1 of 3
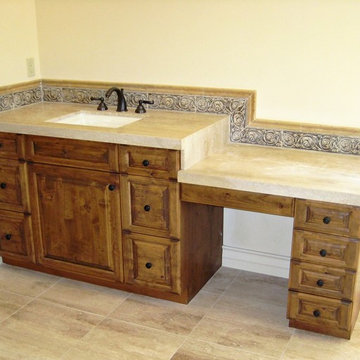
Wife's master bath sink with makeup and dressing vanity. Hand-distressed Alder with raised panel doors and a marble countertop. Photography by Greg Hoppe.
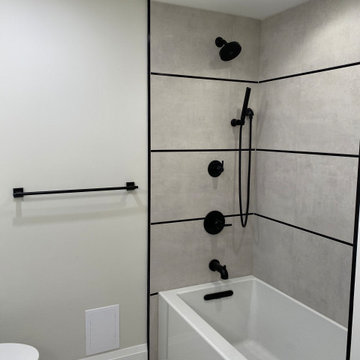
This is a bathroom Remodel with did for BenchMark Builders from Paramus, New Jersey. Designed by them and executed by us. Great Results!
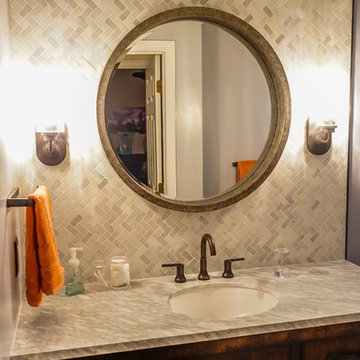
Condo guests bathroom remodeling. New marble mosaic herringbone tile, porcelain tile, oil rubbed bronze fixtures, pottery barn marble top vanity, new mirabelle tub and glass semi- enclosure.
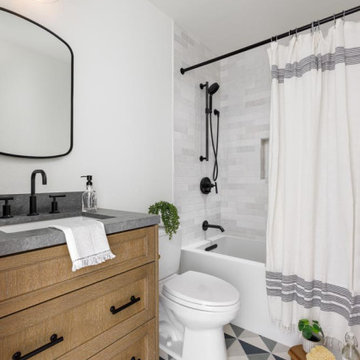
This was a complete gut of the old space and was and easy remove and replacement of the old. This was a contemporary design. The floors add a touch of flare to this small space. Its a mixture of simplicity and boldness all in one GREAT space!
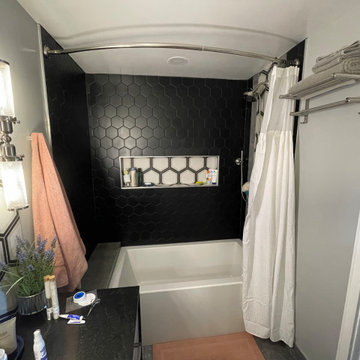
Client wanted a nice clean but warm looking bathroom almost spa like in feel with a small pop of accent. Full gutted bathroom remodel with open feel and increasing storage! Features all Yeagleys Designs featured tiles, cabinet and fixtures!
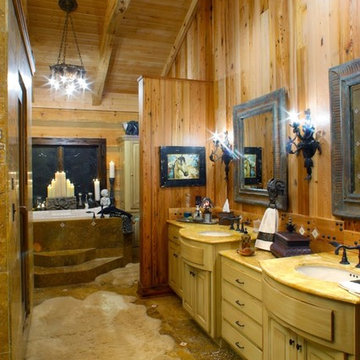
Although they were happy living in Tuscaloosa, Alabama, Bill and Kay Barkley longed to call Prairie Oaks Ranch, their 5,000-acre working cattle ranch, home. Wanting to preserve what was already there, the Barkleys chose a Timberlake-style log home with similar design features such as square logs and dovetail notching.
The Barkleys worked closely with Hearthstone and general contractor Harold Tucker to build their single-level, 4,848-square-foot home crafted of eastern white pine logs. But it is inside where Southern hospitality and log-home grandeur are taken to a new level of sophistication with it’s elaborate and eclectic mix of old and new. River rock fireplaces in the formal and informal living rooms, numerous head mounts and beautifully worn furniture add to the rural charm.
One of the home's most unique features is the front door, which was salvaged from an old Irish castle. Kay discovered it at market in High Point, North Carolina. Weighing in at nearly 1,000 pounds, the door and its casing had to be set with eight-inch long steel bolts.
The home is positioned so that the back screened porch overlooks the valley and one of the property's many lakes. When the sun sets, lighted fountains in the lake turn on, creating the perfect ending to any day. “I wanted our home to have contrast,” shares Kay. “So many log homes reflect a ski lodge or they have a country or a Southwestern theme; I wanted my home to have a mix of everything.” And surprisingly, it all comes together beautifully.
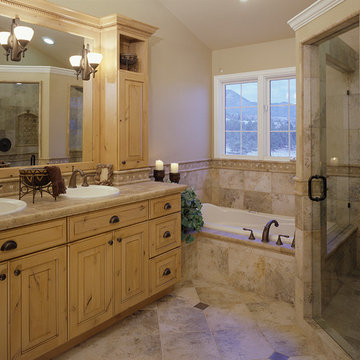
Distressed natural knotty alder lightens up a very Colorado master bath, while an integrated tile border pulls the whole room together. (Photography by Phillip Nilsson)
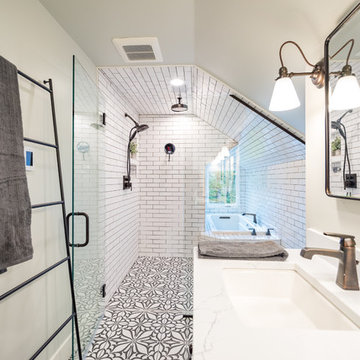
Dormer shower with drop in bathtub in the shorter space. A curbless shower allows the beautiful encaustic tile to seamlessly span the floor into the shower. Oil rubbed bronze bath faucetry and dark grey grout add more texture to the room.
Bathroom Design Ideas with Distressed Cabinets and a Drop-in Tub
3


