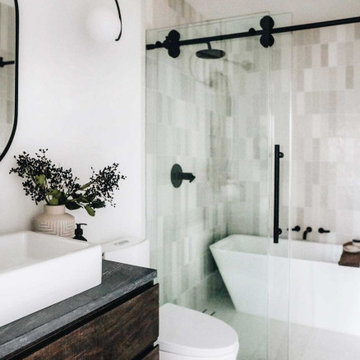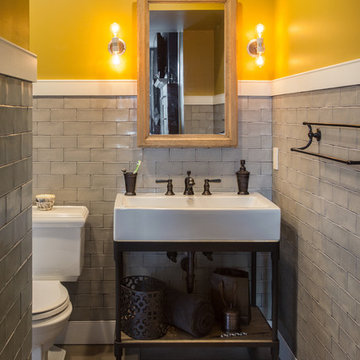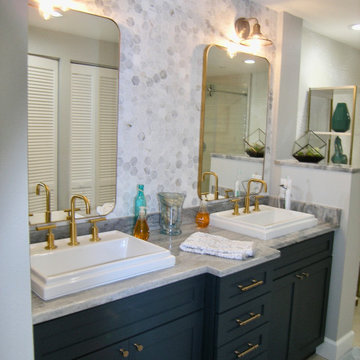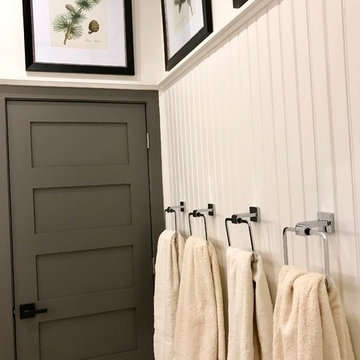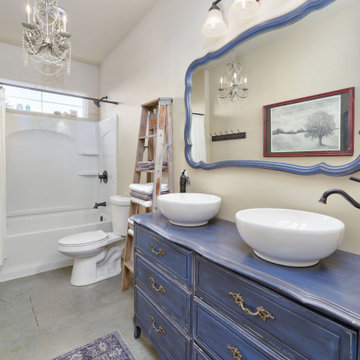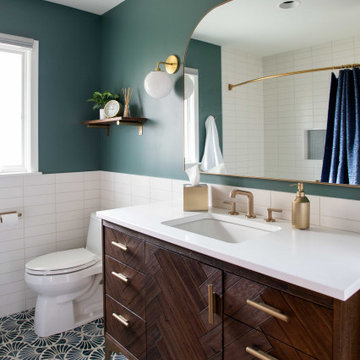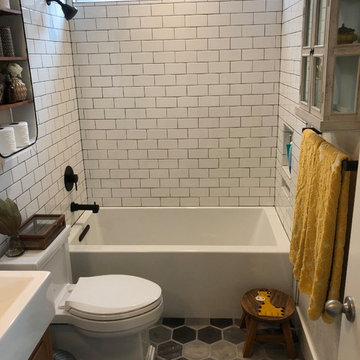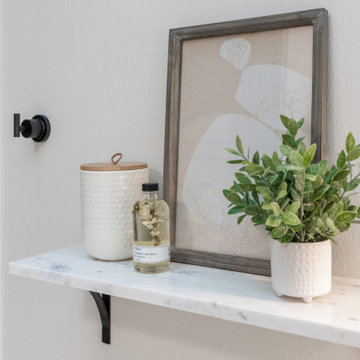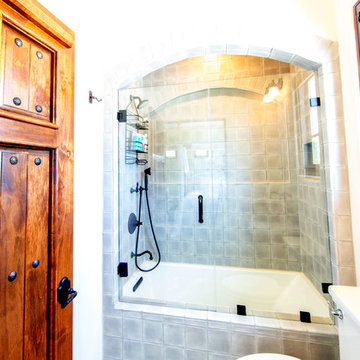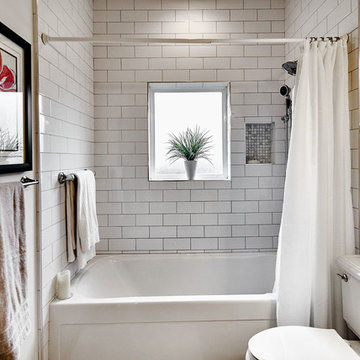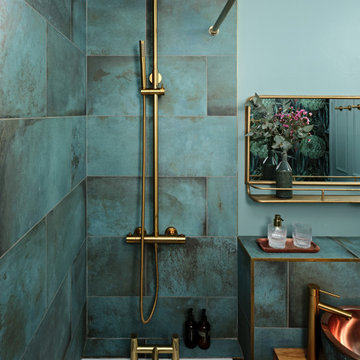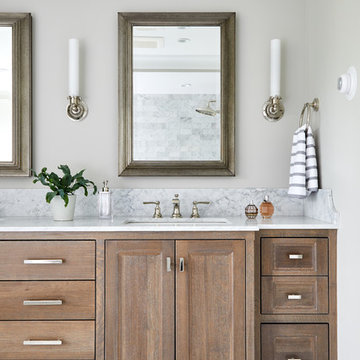Bathroom Design Ideas with Distressed Cabinets and a Shower/Bathtub Combo
Refine by:
Budget
Sort by:Popular Today
41 - 60 of 776 photos
Item 1 of 3
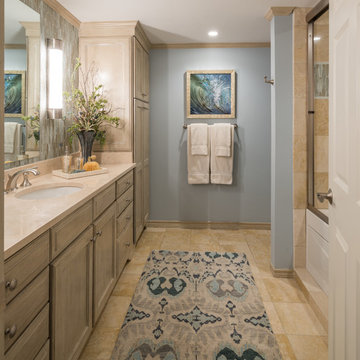
GUEST BATH- Interior Design by Dona Rosene Interiors; Faux Finish on Cabinets by HoldenArt Studio. Photography by Michael Hunter
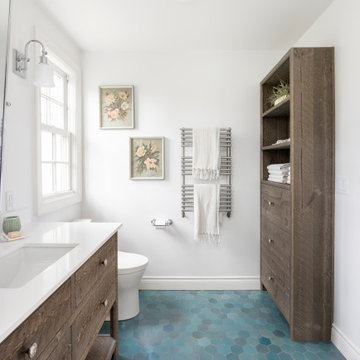
Floor & Niche: Zia Tile Zellige Glacier Blue
Shower Walls: Zia Tile Zellige Pure White
Fixtures: Kholer Artifacts Line
Heated Towel Bar: ICO Tuzio
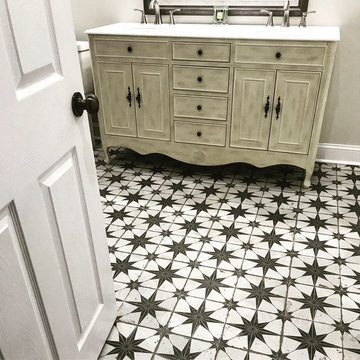
Can you believe this hall bath & laundry room combo was once a kid's bedroom? The black and white starred tile pairs well with the rustic double vanity. To the right (not pictured) are enclosed washer/dryer pair with ample storage above. To the left (not pictured) is a bath/shower with wood like tile surrounding and toilet.
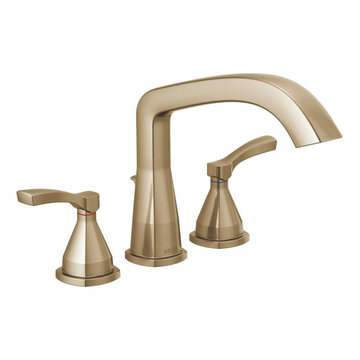
Older home in desirable Phoenix central core neighborhood gets Hall Guest / Family bathroom makeover. New materials and look pays tribute to American and French Industrial vibe influences, European Boutique Hotels and classical old world stone finishing seen throughout public spaces across Europe. The vibe is old world and warm but, the plumbing fixtures & lighting are 2019 new.

This home in Napa off Silverado was rebuilt after burning down in the 2017 fires. Architect David Rulon, a former associate of Howard Backen, known for this Napa Valley industrial modern farmhouse style. Composed in mostly a neutral palette, the bones of this house are bathed in diffused natural light pouring in through the clerestory windows. Beautiful textures and the layering of pattern with a mix of materials add drama to a neutral backdrop. The homeowners are pleased with their open floor plan and fluid seating areas, which allow them to entertain large gatherings. The result is an engaging space, a personal sanctuary and a true reflection of it's owners' unique aesthetic.
Inspirational features are metal fireplace surround and book cases as well as Beverage Bar shelving done by Wyatt Studio, painted inset style cabinets by Gamma, moroccan CLE tile backsplash and quartzite countertops.

This bathroom features a slate tile floor and tub surround with a wooden vanity to create a warm cabin style decor.
Bathroom Design Ideas with Distressed Cabinets and a Shower/Bathtub Combo
3
