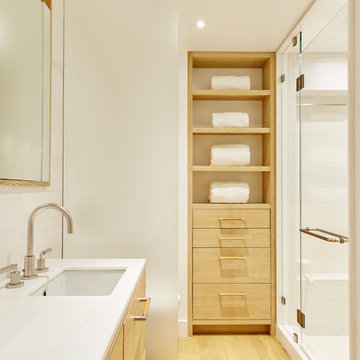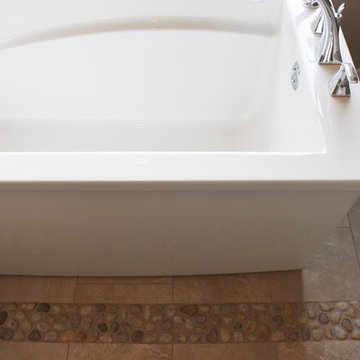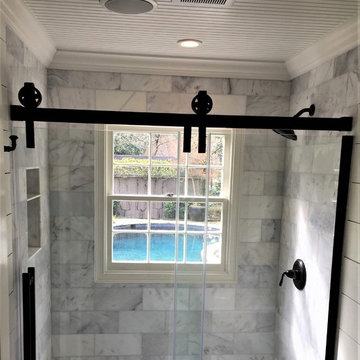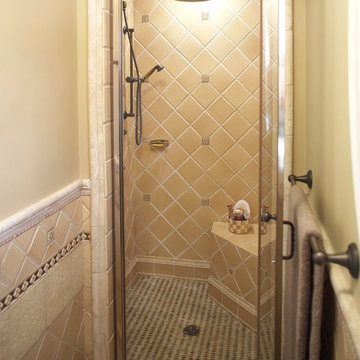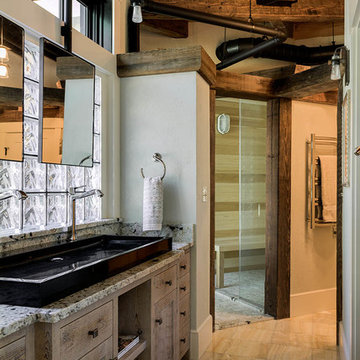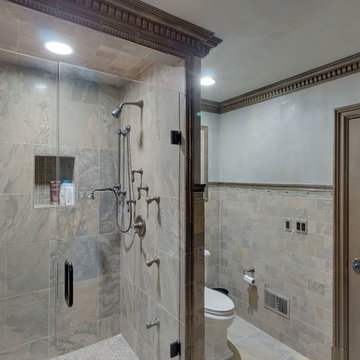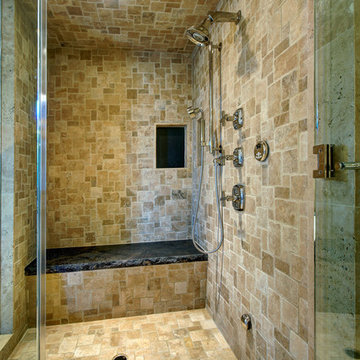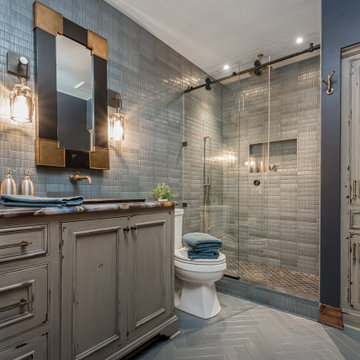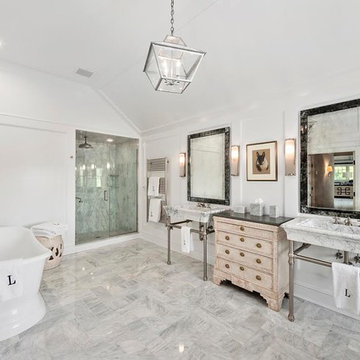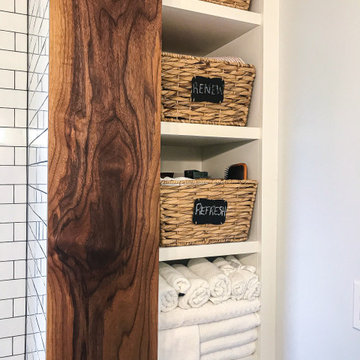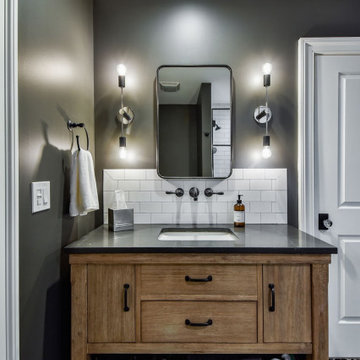Bathroom Photos
Refine by:
Budget
Sort by:Popular Today
121 - 140 of 1,455 photos
Item 1 of 3
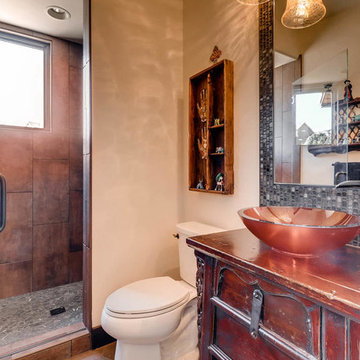
This 3/4 bathroom was designed to be a statement for guests who come to the home. A bright red glass vessel sink with a bronze spout faucet sit on top of a vintage furniture piece that was modified to house the plumbing. The tiles are a brick red color in a hexagon shape on the floor, and vertical rectangle in the shower. The shower pan is a black pebble to tie in the earthy elements of this room. The backsplash is a black glass mosaic tile with its mirror inlaid into it, the tiles act as a frame around the mirror. Two decorative glass pendant lights were hung for an added statement.
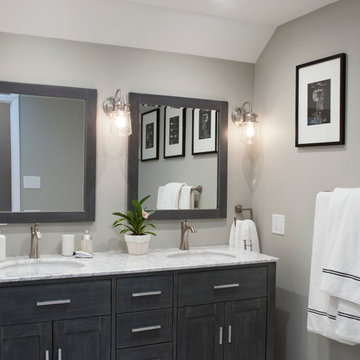
Classic contemporary styling and attention to detail make this double duty bathroom a sophisticated but functional space for the family's two young children as well as guests. Removing a wall and expanding into a closet allowed the additional space needed for a double vanity and generous room in front of the combined tub/shower.
HAVEN design+building llc
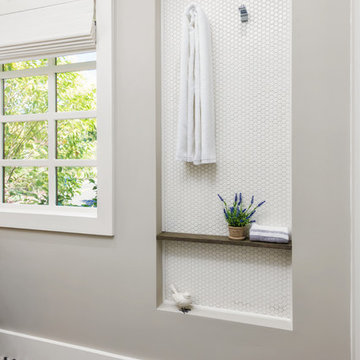
Modern farmhouse bathroom remodel featuring a reclaimed wood floating vanity, patterned tiled floor, crisp white walk-in steam shower, towel niche, and private water closet.
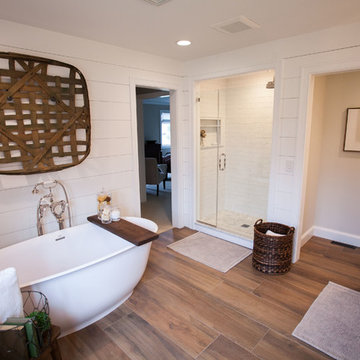
A former client came to us to renovate her cramped master bathroom into a serene, spa-like setting. Armed with an inspiration photo from a magazine, we set out and commissioned a local, custom furniture maker to produce the cabinetry. The hand-distressed reclaimed wormy chestnut vanities and linen closet bring warmth to the space while the painted shiplap and white glass countertops brighten it up. Handmade subway tiles welcome you into the bright shower and wood-look porcelain tile offers a practical flooring solution that still softens the space. It’s not hard to imagine yourself soaking in the deep freestanding tub letting your troubles melt away.
Matt Villano Photography
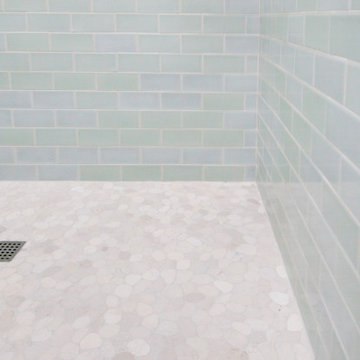
Complete bathroom remodel - The bathroom was completely gutted to studs. A curb-less stall shower was added with a glass panel instead of a shower door. This creates a barrier free space maintaining the light and airy feel of the complete interior remodel. The fireclay tile is recessed into the wall allowing for a clean finish without the need for bull nose tile. The light finishes are grounded with a wood vanity and then all tied together with oil rubbed bronze faucets.
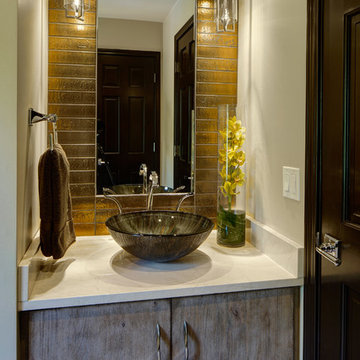
Tasked to update the "playroom bath", this space was made to look like part of the medieval castle theme that is just outside the door - complete with murals of knights and princesses and the homeowners' childrens' portraits incorporated in the scene. With rustic finishes, warm tones, and a "cavelike" effect in the shower, the goal was achieved.

This small Bathroom carries the WOW factor. Adorned with subway tile with a mosaic insert, Concrete floors and a vintage style vanity it is full of charm!
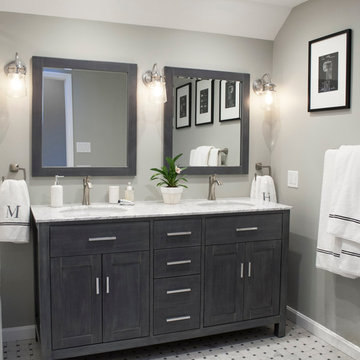
Classic contemporary styling and attention to detail make this double duty bathroom a sophisticated but functional space for the family's two young children as well as guests. Removing a wall and expanding into a closet allowed the additional space needed for a double vanity and generous room in front of the combined tub/shower for bathing little ones.
The white marble vanity top and gray stained wood vanity cabinet are complemented by the basket weave floor tile.
HAVEN design+building llc
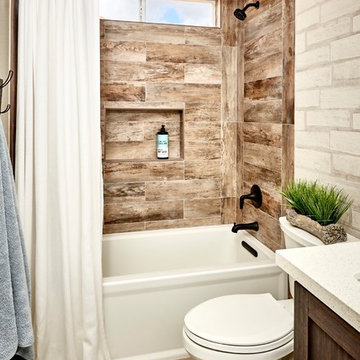
Perfect boys bathroom has that rustic comfortable feeling. The combination of wood and painted brick set off this charming bathroom.
7


