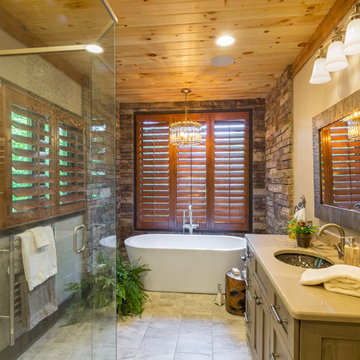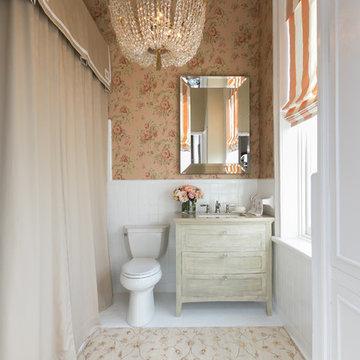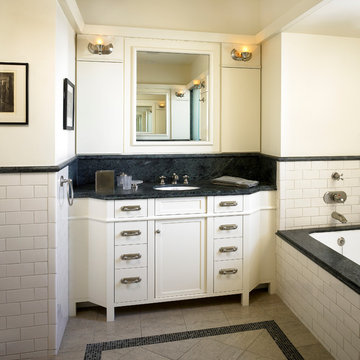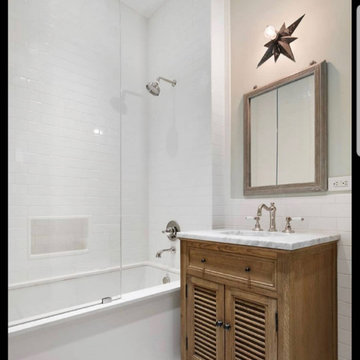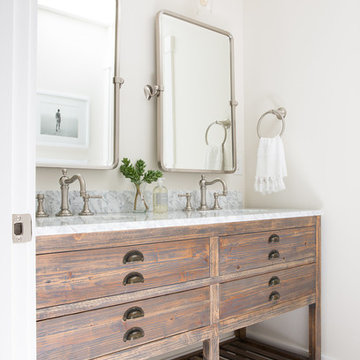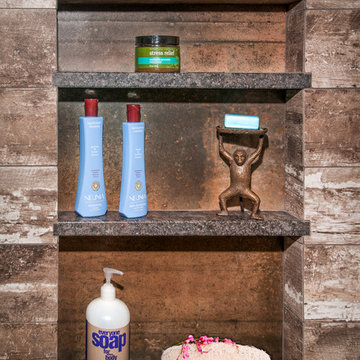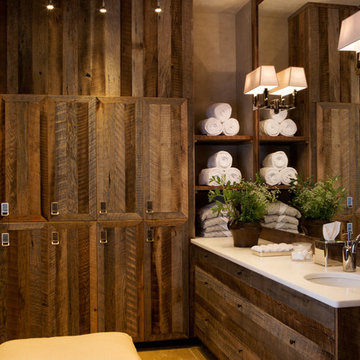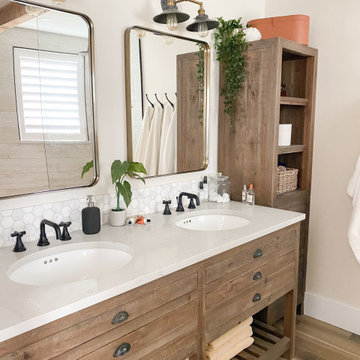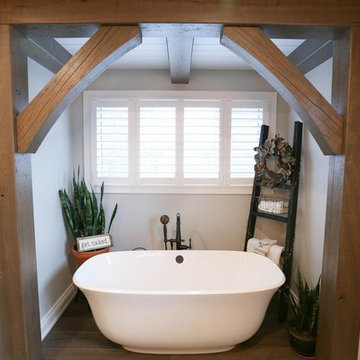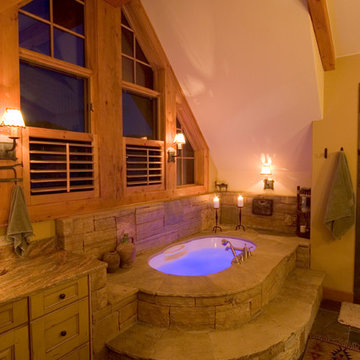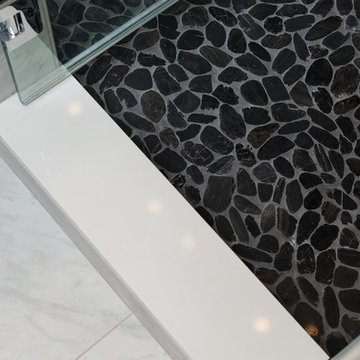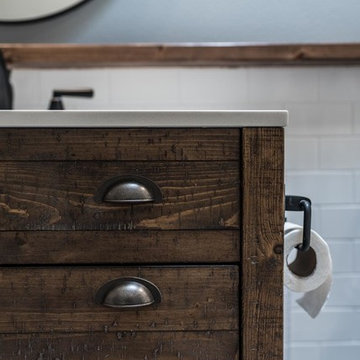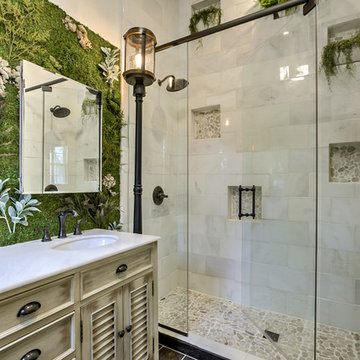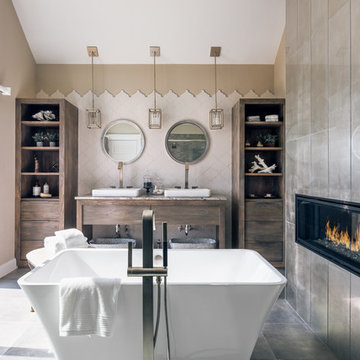Bathroom Design Ideas with Distressed Cabinets and an Undermount Sink
Refine by:
Budget
Sort by:Popular Today
141 - 160 of 3,945 photos
Item 1 of 3
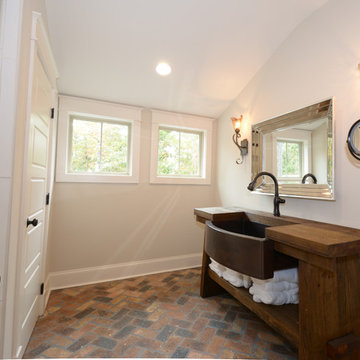
Custom rustic sink, with bronze finishes and herring bone Chicago brick floors.

Renovation of a master bath suite, dressing room and laundry room in a log cabin farm house. Project involved expanding the space to almost three times the original square footage, which resulted in the attractive exterior rock wall becoming a feature interior wall in the bathroom, accenting the stunning copper soaking bathtub.
A two tone brick floor in a herringbone pattern compliments the variations of color on the interior rock and log walls. A large picture window near the copper bathtub allows for an unrestricted view to the farmland. The walk in shower walls are porcelain tiles and the floor and seat in the shower are finished with tumbled glass mosaic penny tile. His and hers vanities feature soapstone counters and open shelving for storage.
Concrete framed mirrors are set above each vanity and the hand blown glass and concrete pendants compliment one another.
Interior Design & Photo ©Suzanne MacCrone Rogers
Architectural Design - Robert C. Beeland, AIA, NCARB
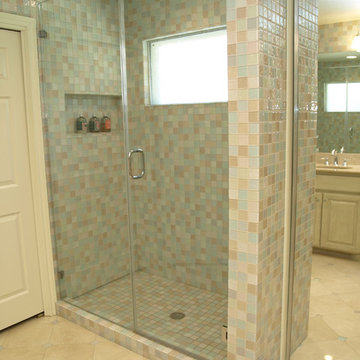
This master bathroom was a challenge. It is so TINY and there was no room to expand it in any direction. So I did all the walls in glass tile (top to bottom) to actually keep it less busy with broken up lines. When you walk into this bathroom it's like walking into a jewerly box. It's stunning and it feels so much bigger too...We added a corner cabinet for more storage and that helped.
The kitchen was entirely enclosed and we opened it up and did the columns in stone to match other elements of the house.
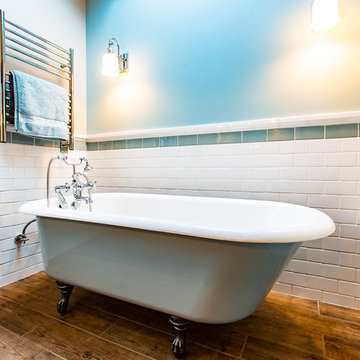
This room was added to the upper level of the home as a north facing dormer. A repurposed claw-foot tub and a buffet was used as the basis for the vanity to which we added additional cabinetry on the left side to fill in the space. A wood plank porcelain tile was used for the flooring and taken into the curbless steam shower. A bench was created for the steam shower and as a shelf adjacent to the tub for use by the bather. The blue accent tile color was repeated on the underside of the tub and on the adjacent wall as an accent. It was also used in the separate toilet room on the wall.
A custom rubbed painted finish was used on all the cabinetry. Hudson Valley sconces were used.
Bathroom Design Ideas with Distressed Cabinets and an Undermount Sink
8
