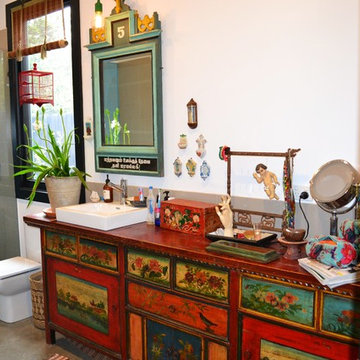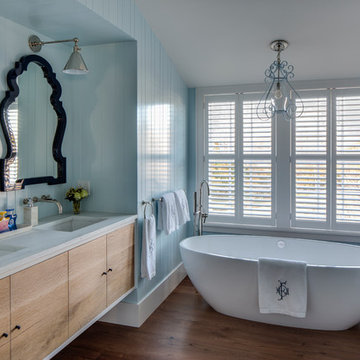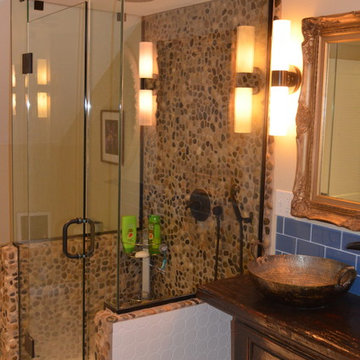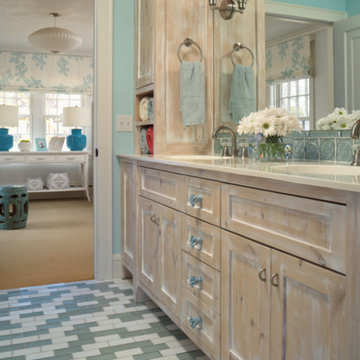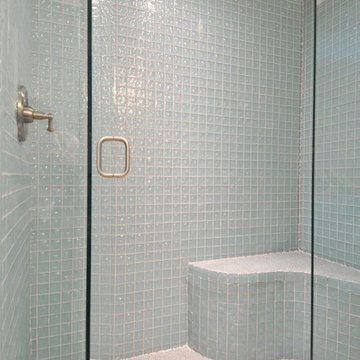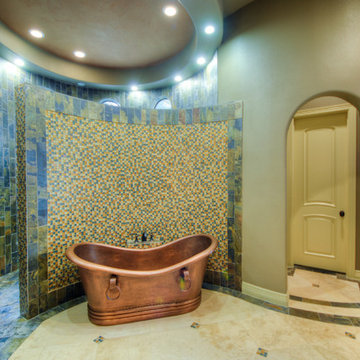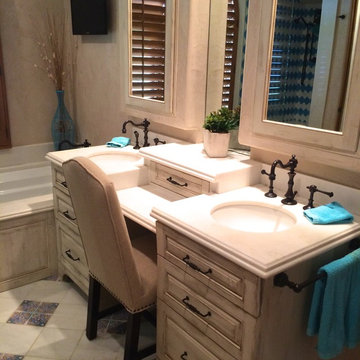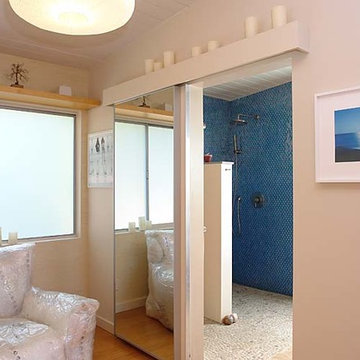Bathroom Design Ideas with Distressed Cabinets and Blue Tile
Refine by:
Budget
Sort by:Popular Today
81 - 100 of 219 photos
Item 1 of 3
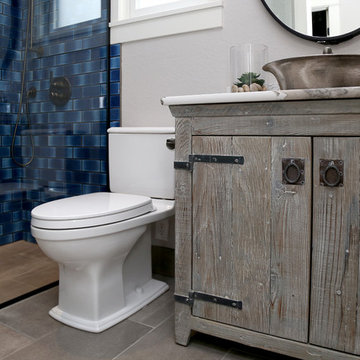
The curbless shower entry makes this guest bathroom ideal for hosting the homeowner's aging parents. Without a tub or curb to step over, the ease of entry into this shower is a breeze.
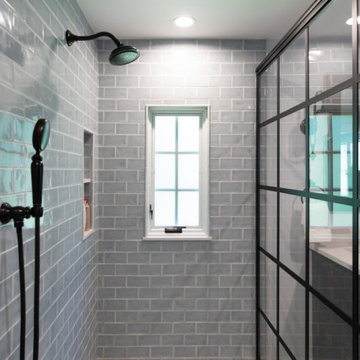
This beautiful bathroom was created by rearranging two similar sized rooms into one large bath with a separate toilet space. Kohler electronic shower valves operated from key pads add some cool technology to the bathroom space. Very cool cabinetry, hardware, grid glass shower glass and soothing spa colors make this an awesome retreat for the Owners of this Concord MA farmhouse.
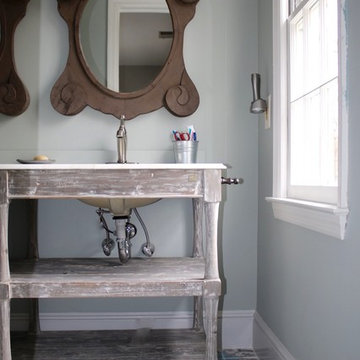
We had a very tight budget and couldn't do a full overhaul. Instead, we kept the shower/bath side and retiled the floor with great moroccan style cement tiles. We also replaced vanity and mirror.
Very cost effective and definitely whoa factor.
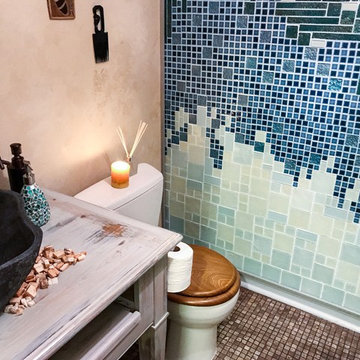
This client wanted to turn her powder room into a private retreat inspired by the shores and textures of her homeland, Cuba. We started with this one of a kind Tile Art Masterpiece. We complemented it with a custom stone craved sink, cobble inspired flooring, and lots of hand carved cultural details from the mirror to the wall decor.
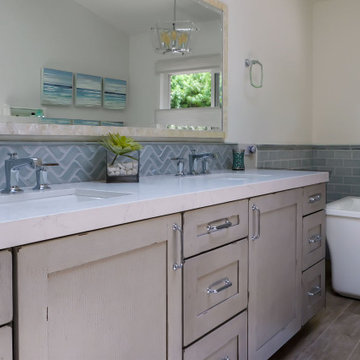
This bathroom maximizes the coastal feel with beautifully distressed cabinet doors.
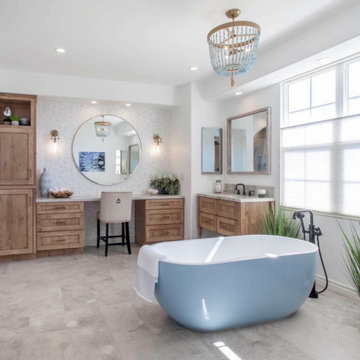
The clients wanted a refresh on their master suite while keeping the majority of the plumbing in the same space. Keeping the shower were it was we simply
removed some minimal walls at their master shower area which created a larger, more dramatic, and very functional master wellness retreat.
The new space features a expansive showering area, as well as two furniture sink vanity, and seated makeup area. A serene color palette and a variety of textures gives this bathroom a spa-like vibe and the dusty blue highlights repeated in glass accent tiles, delicate wallpaper and customized blue tub.
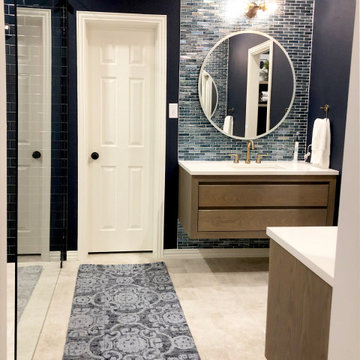
In this beautifully updated master bath, we removed the existing tub to create a walk-in shower. Modern floating vanities with a distressed white oak finish, topped with white quartz countertops and finished with brushed gold fixtures, this bathroom has it all - including touch LED lighted mirrors and a heated towel rack. The matching wood ceiling in the shower adds yet another layer of luxury to this spa-like retreat.
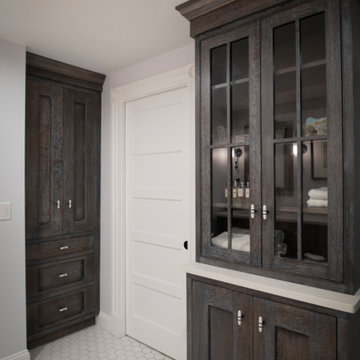
This beautiful bathroom was created by rearranging two similar sized rooms into one large bath with a separate toilet space. Kohler electronic shower valves operated from key pads add some cool technology to the bathroom space. Very cool cabinetry, hardware, grid glass shower glass and soothing spa colors make this an awesome retreat for the Owners of this Concord MA farmhouse.
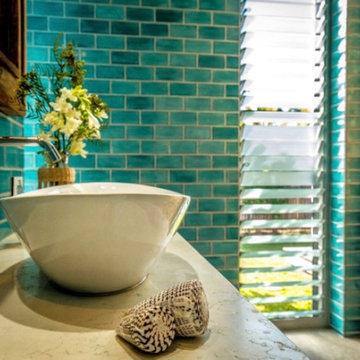
Bathroom design with open plan walk in shower, toilet and vanity wall.
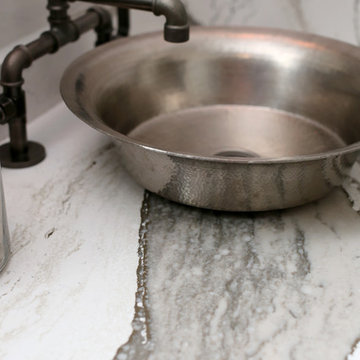
Mixed metals on this vanity are another point of unexpected character in this bathroom. The bright hammered metal sink and gunmetal finish in the faucet complement one another with a custom look.
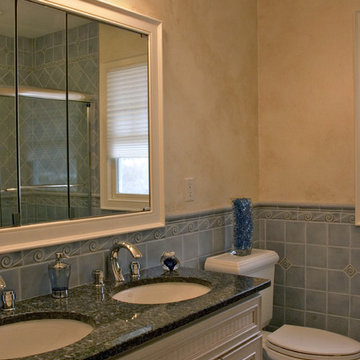
The inspiration for this hall bathroom remodel was simple and straight-forward: the blue ocean. Because of the bold color inspiration, the design team at Simply Baths, Inc. chose to add calming contrast with the cabinet finish and floor tile. The pickled white cabinet jumps off the blue wall tile without the starkness of a bright white. Additionally, the soft, sandy floor tile adds calmness and warmth. Subtly throughout the space you'll also see echoes of waves, most noticeably in the accent tile, but also in the gentle curve of the faucets, towel bars and light fixture. Meanwhile, the wicker panel on the cabinet door gives it ocean-inspired natural appeal. The end result proves that a ocean/beach-themed bath doesn't mean you have to hang starfish on the wall.
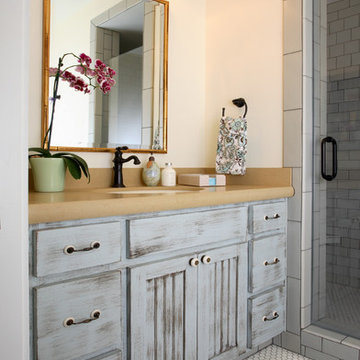
Farmhouse style bathroom with distressed wood cabinets, single vanity, undermount sink, subway tiles and walk in glass shower. Photo credits to Douglas Johnson Photography
Bathroom Design Ideas with Distressed Cabinets and Blue Tile
5
