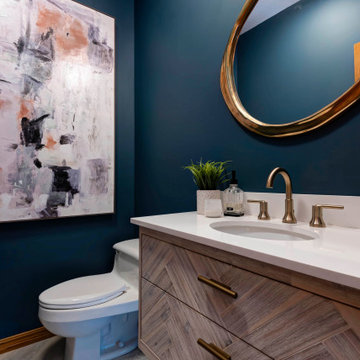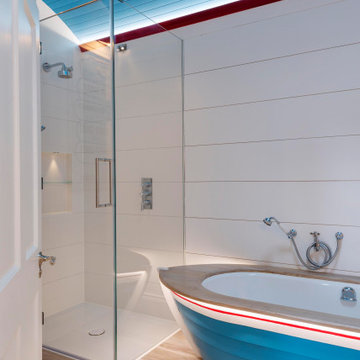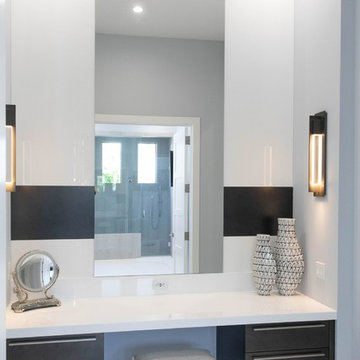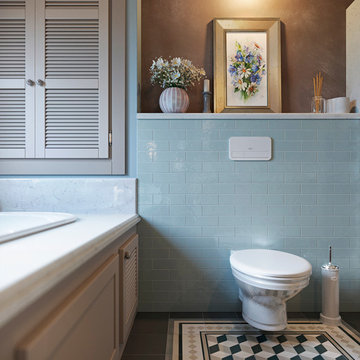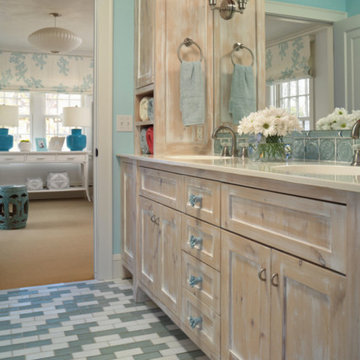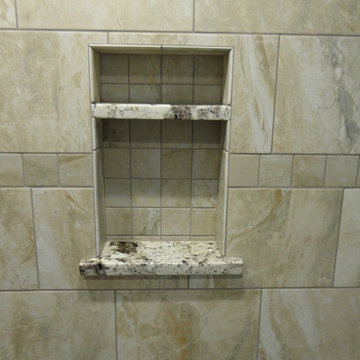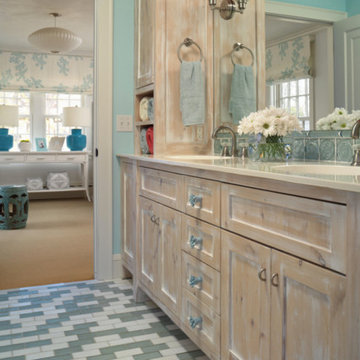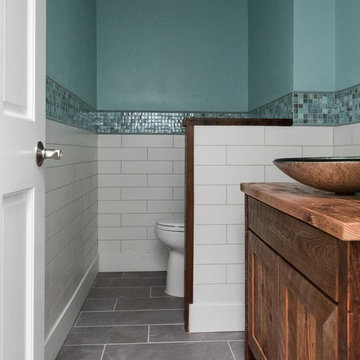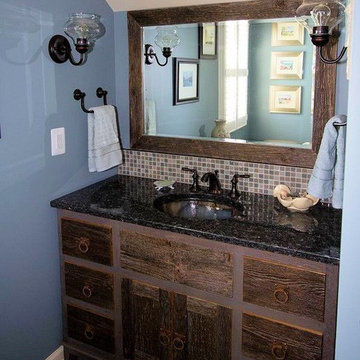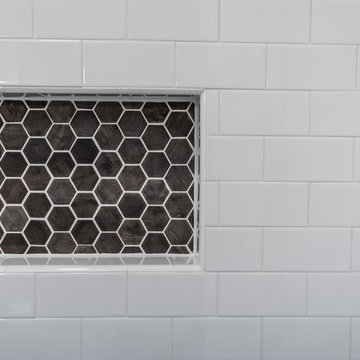Bathroom Design Ideas with Distressed Cabinets and Blue Walls
Refine by:
Budget
Sort by:Popular Today
81 - 100 of 533 photos
Item 1 of 3
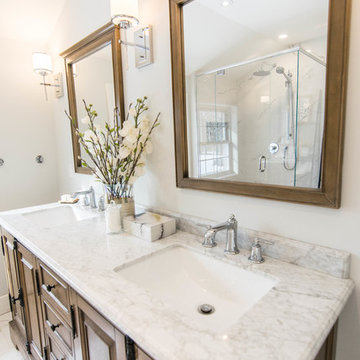
A master bathroom with a farm house feel was designed from a dressing room! Nice mix of cooler marble and warm distressed wood cabinetry.
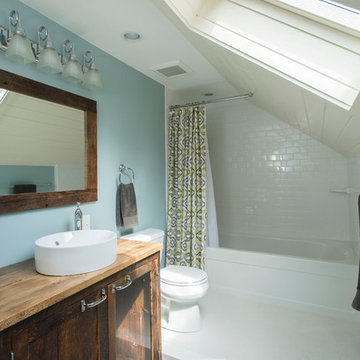
Rustic bathroom vanity with contemporary vessel sink, alcove bath, and skylight.
Photo by Eric Levin Photography

The original footprint of this powder room was a tight fit- so we utilized space saving techniques like a wall mounted toilet, an 18" deep vanity and a new pocket door. Blue dot "Dumbo" wallpaper, weathered looking oak vanity and a wall mounted polished chrome faucet brighten this space and will make you want to linger for a bit.
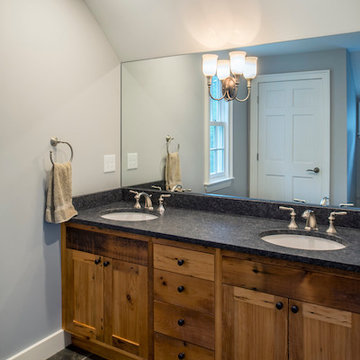
Brushed Steel Grey Granite Vanity top
Builder - Chase Construction, Wells Maine
Photographer - Carol Liscovitz - Brunswick Maine
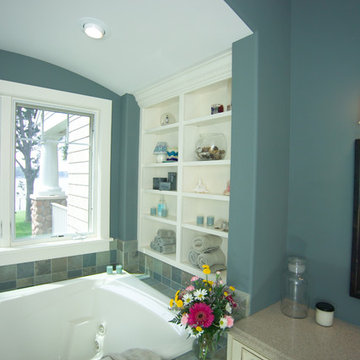
Inspired by the East Coast’s 19th-century Shingle Style homes, this updated waterfront residence boasts a friendly front porch as well as a dramatic, gabled roofline. Oval windows add nautical flair while a weathervane-topped cupola and carriage-style garage doors add character. Inside, an expansive first floor great room opens to a large kitchen and pergola-covered porch. The main level also features a dining room, master bedroom, home management center, mud room and den; the upstairs includes four family bedrooms and a large bonus room.
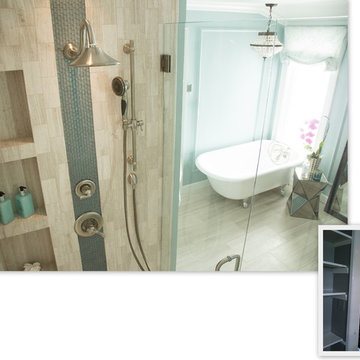
Roger Scheck
This bathroom remodel was featured on Season 3 of House Hunters Renovation. Clients Alex and Fiona. We completely gutted the initial layout of the space which was cramped and compartmentalized. We opened up with space to one large open room. Adding (2) windows to the backyard allowed for a beautiful view to the newly landscaped space and filled the room with light. The floor tile is a vein cut travertine. The vanity is from James Martin and the counter and splash were made locally with a custom curve to match the mirror shape. We finished the look with a gray teal paint called Rain and soft window valances.
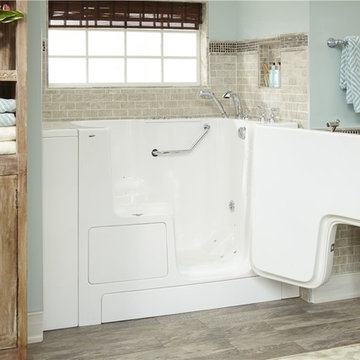
Walk-in Spa bathtubs made with an eco-friendly non-porous polymer for a no-chemical clean. Heated air system is infused into the water to keep your bath warm.
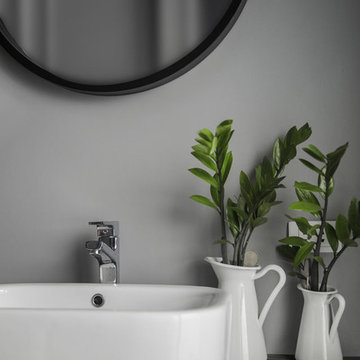
Look at this well designed Scandinavian style bathroom. This is a case of less is more. The oval white vessel sink adds depth to this small room. A treated wooden counter top keeps the room feeling cozy and warm with all the cool white elements of design. A black bathroom mirror creates a classic punch of color against this gorgeous calming blue wall. The chrome faucet is simple yet beautiful.
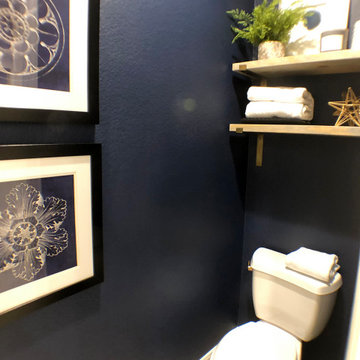
In this beautifully updated master bath, we removed the existing tub to create a walk-in shower. Modern floating vanities with a distressed white oak finish, topped with white quartz countertops and finished with brushed gold fixtures, this bathroom has it all - including touch LED lighted mirrors and a heated towel rack. The matching wood ceiling in the shower adds yet another layer of luxury to this spa-like retreat.
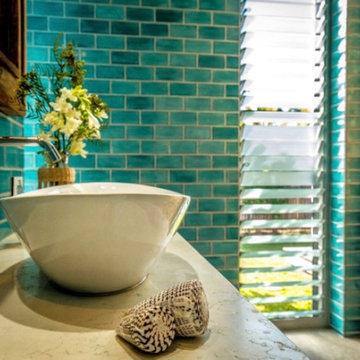
Bathroom design with open plan walk in shower, toilet and vanity wall.
Bathroom Design Ideas with Distressed Cabinets and Blue Walls
5


