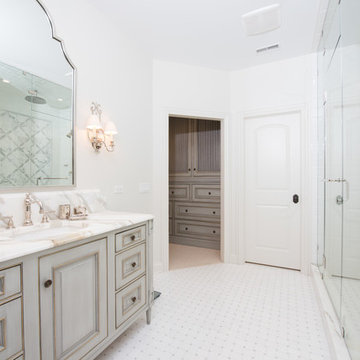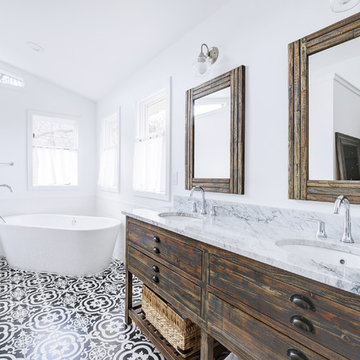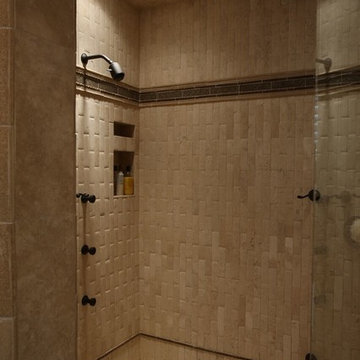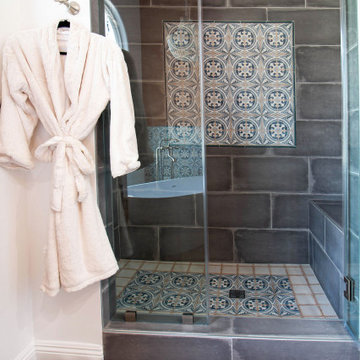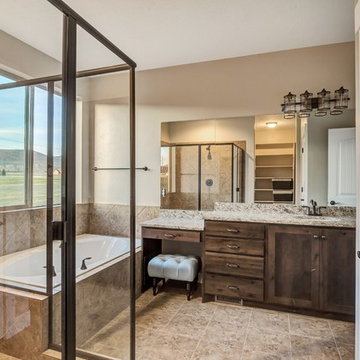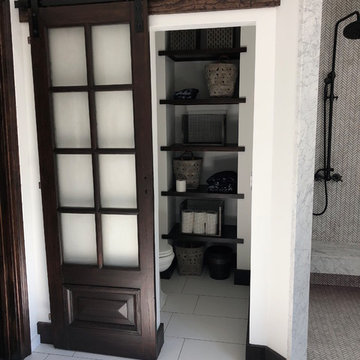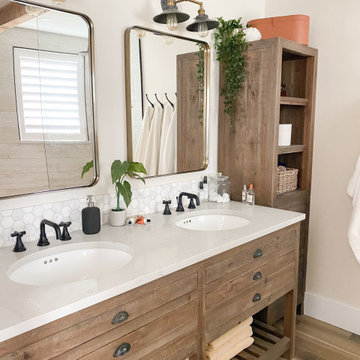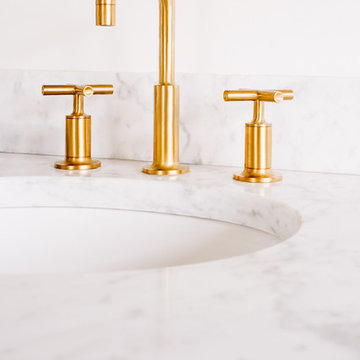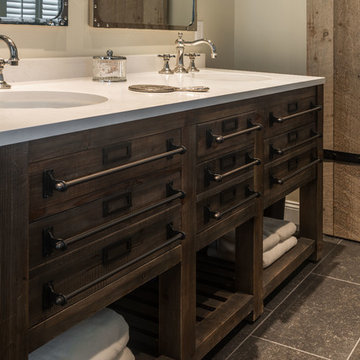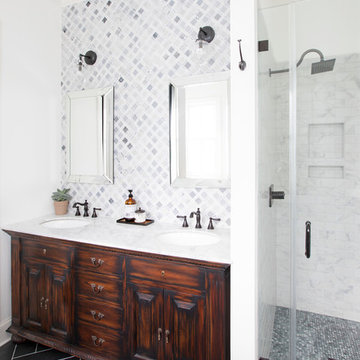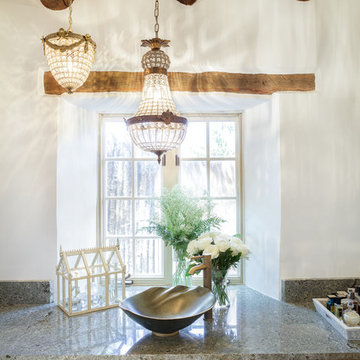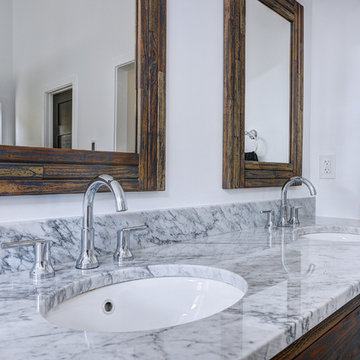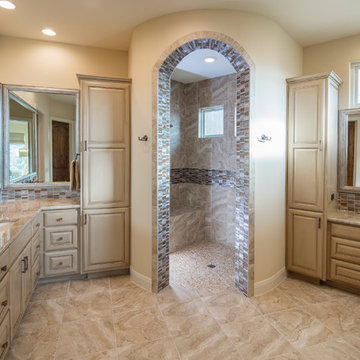Bathroom Design Ideas with Distressed Cabinets and Ceramic Floors
Refine by:
Budget
Sort by:Popular Today
301 - 320 of 1,418 photos
Item 1 of 3
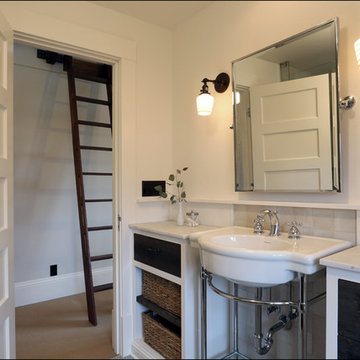
In the bathroom, a calming color palette of greys and whites includes pops of unexpected drama in the lacquered black door and the dark distressed drawer fronts. Photos by Photo Art Portraits
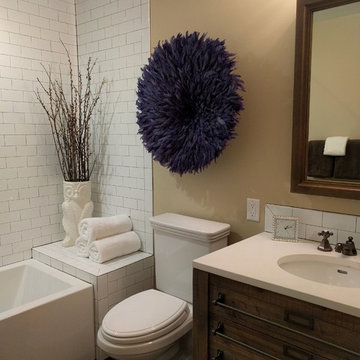
Complete interior renovation of a 2600 sf home in Portland, OR. The original home was a small ranch house that had been added on to in the 80's via a poorly executed layout and design. We demo'd the living space/kitchen area as well as the entire MBR/MBTH areas and started fresh. All of the other rooms were remodeled as well, with close attention paid to path, place and lighting. Windows were relocated and beams added.
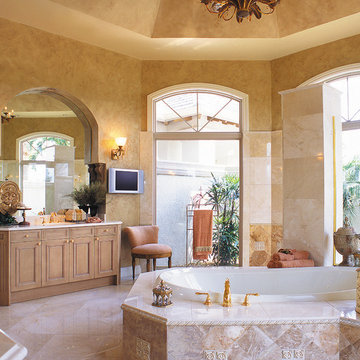
Sater Design Collection's luxury, European home plan "Avondale" (Plan #6934). saterdesign.com
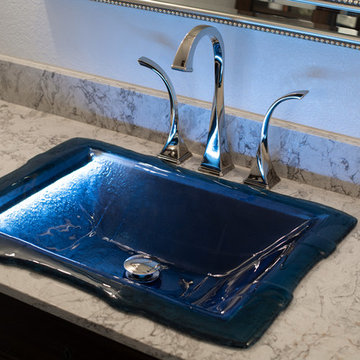
This large master is complete with a custom steam shower and separate water closet, utilizing the space and allowing for maximum privacy. The steam shower control also controls the shower function, keeping the focus on the beautiful tile, rather than the controls.
Each of the rustic wood vanities is topped with custom quartz and backlit blue glass sinks. The water closet features a large, frosted glass door, to allow light to pass through and maintain privacy.
Tim Gormley, TG Image
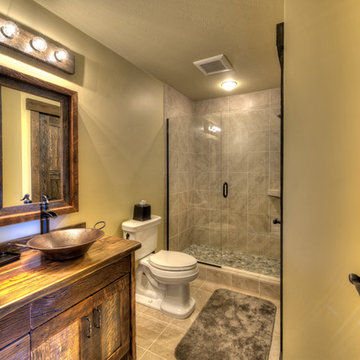
This rustic bathroom has a rough hewn Douglas fir custom cabinet with a epoxy finished wood countertop and copper vessel sink. The shower floor is river rock. Photo by Flori Engbrecht
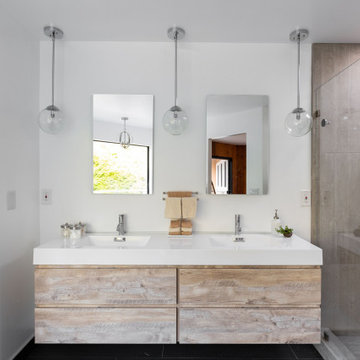
The homeowners wanted a simple, clean, modern bathroom. Sounds straightforward enough. But with a tight budget, a funky layout and a requirement not to move any plumbing, it was more of a puzzle than expected. Good thing we like puzzles! We added a wall to separate the bathroom from the master, installed a ‘tub with a view,’ and put in a free-standing vanity and glass shower to provide a sense of openness. The before pictures don’t begin to showcase the craziness that existed at the start, but we’re thrilled with the finish!
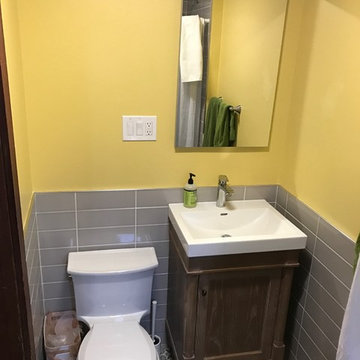
Conversion of a bedroom closet, in a Victorian home, into a bedroom en-suite/ Master Bedroom.
Bathroom Design Ideas with Distressed Cabinets and Ceramic Floors
16
