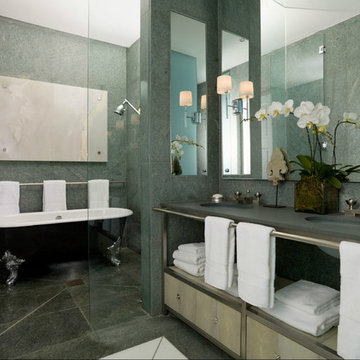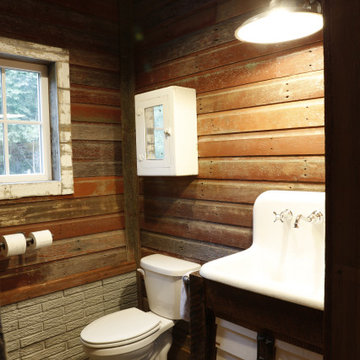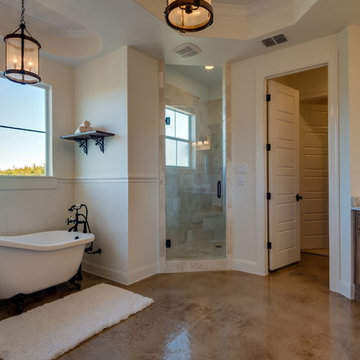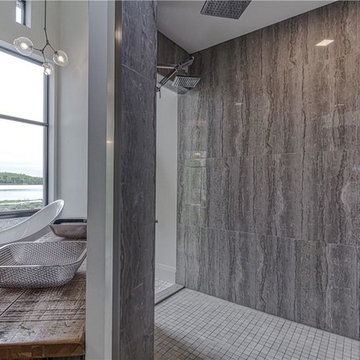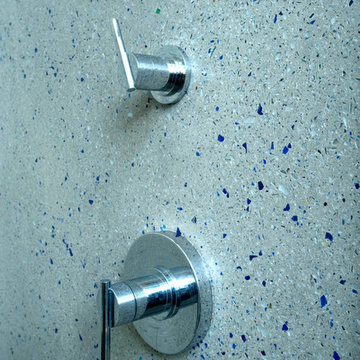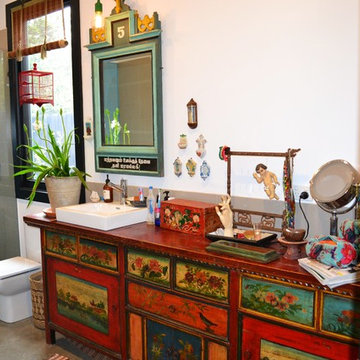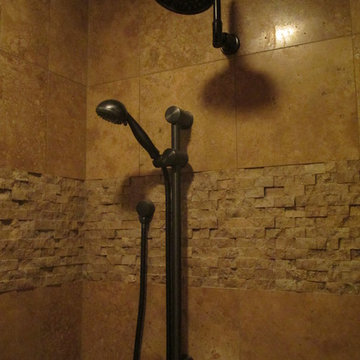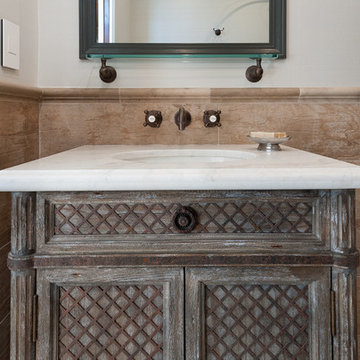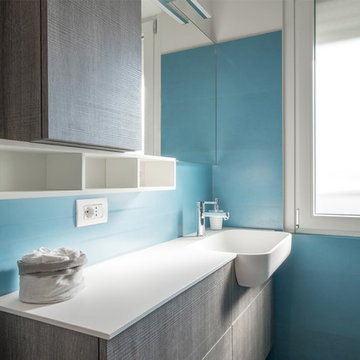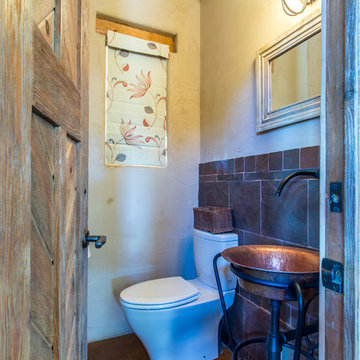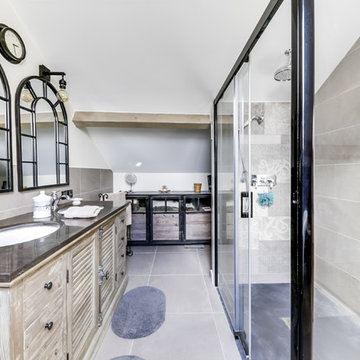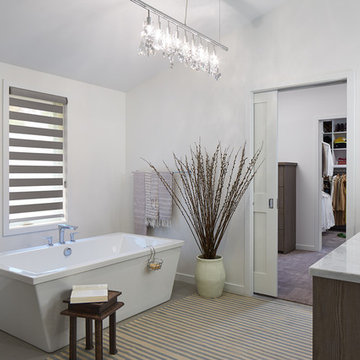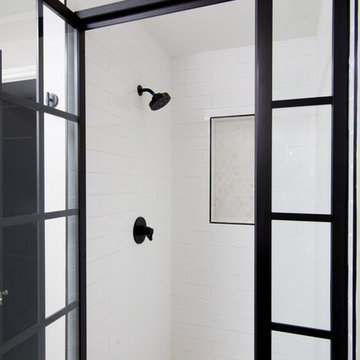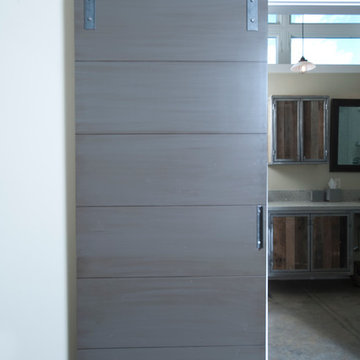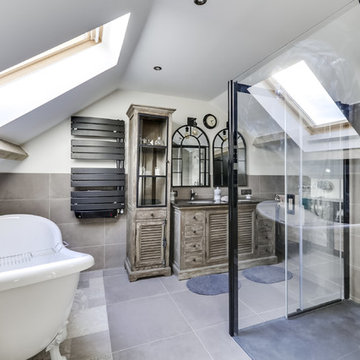Bathroom Design Ideas with Distressed Cabinets and Concrete Floors
Refine by:
Budget
Sort by:Popular Today
41 - 60 of 122 photos
Item 1 of 3
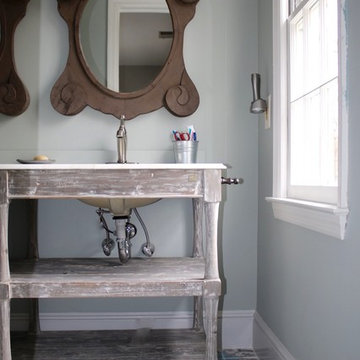
We had a very tight budget and couldn't do a full overhaul. Instead, we kept the shower/bath side and retiled the floor with great moroccan style cement tiles. We also replaced vanity and mirror.
Very cost effective and definitely whoa factor.
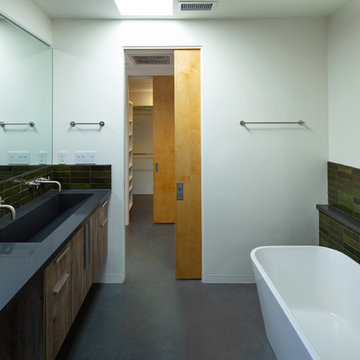
The pebble shower flooring provides texture and visual interest while the bathroom counter and polished concrete floor are kept simple and elegant to balance the composition. The full height window and shower door frame the beautiful view and small atrium.
The pebble floor material continues outward to establish a rhythm amid the exterior weathered wood tiles, connecting the two spaces.
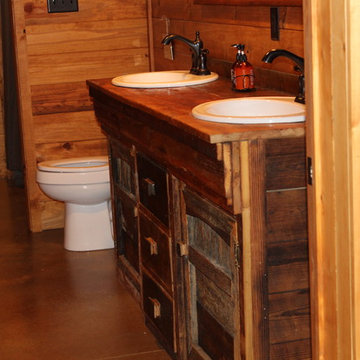
The rustic vanity only enhances the welcoming feeling of this room. The slate tiled shower/tub is a lovely feature.
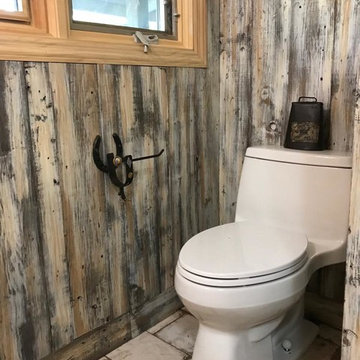
Our clients found this rustic bronze toilet paper holder and cow bell to match the rustic bathroom. They love the rustic western feel and the painted pony wall makes this toilet feel like an old time private stall. You will see the complete white concrete tile flooring covers the entire floor corner to corner.
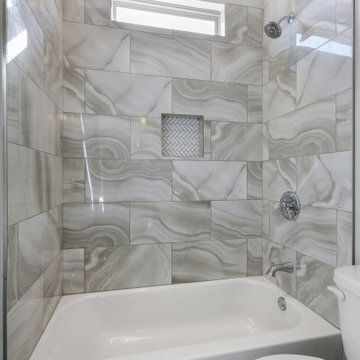
Breathtaking new construction by Nola Build! Situated on a large corner lot, this home is one of a kind with attention to detail at every turn. Gorgeous epoxy floors, 10 ft ceilings, custom closets plus stylish bathroom vanities + fixtures are just a few of the eye catches touches throughout. Large detached garage comfortably fits 2 trucks or SUVs. Enjoy outdoor living on your cozy patio pre-wired for entertainment. This house has all the bells + whistles, don't miss your chance to own a slice of heaven!
Bathroom Design Ideas with Distressed Cabinets and Concrete Floors
3


