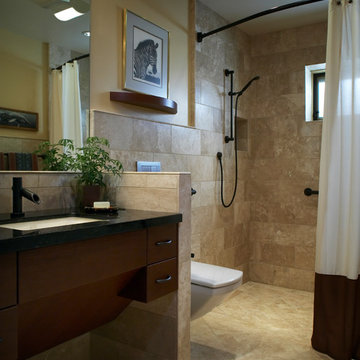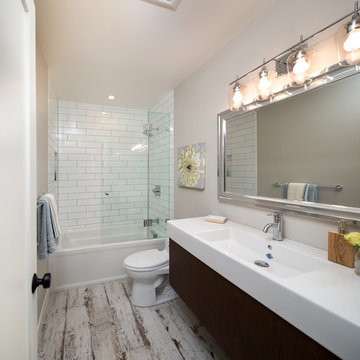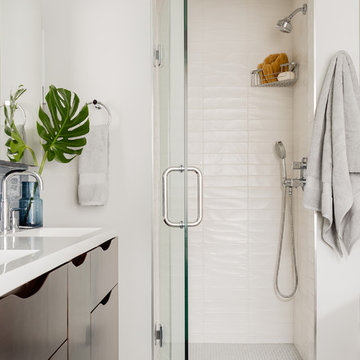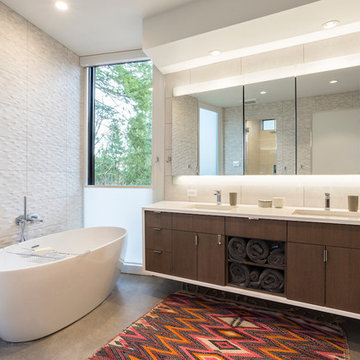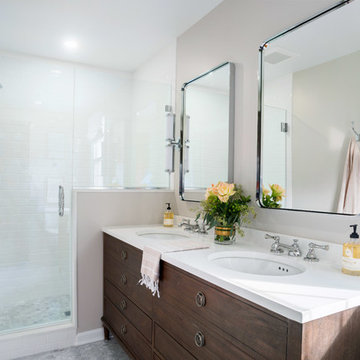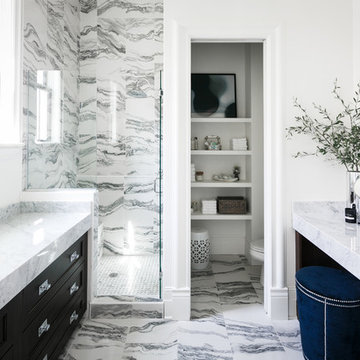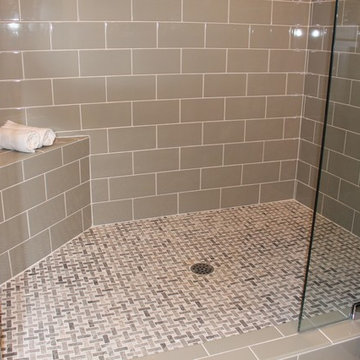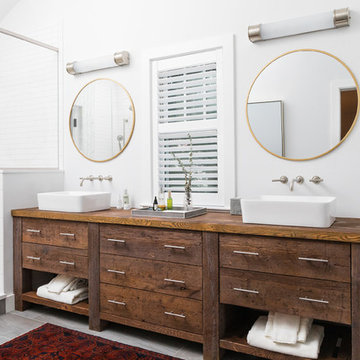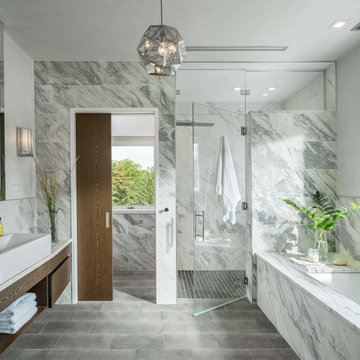Bathroom Design Ideas with Distressed Cabinets and Dark Wood Cabinets
Refine by:
Budget
Sort by:Popular Today
161 - 180 of 118,352 photos
Item 1 of 3
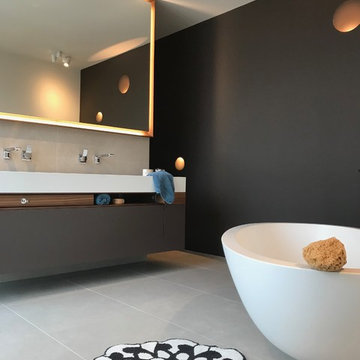
Individueller Badausbau mit hochwertigen Schreinermöbeln und maßgefertigtem Corianbecken, italienischen Fliesen, exklusiven Armaturen

With the homeowner’s guests in mind, Interior Designer Rebecca Robeson transforms an outdated and cramped Guest Bathroom into a modern, luxury space by replacing a tiny pedestal sink with a custom built vanity providing much needed storage in a small bathroom. Making every inch count, the vanity is complete with deep storage drawers on soft-close hinges. Contemporary drawer pulls provide stylish, easy-open convenience. A petite under-mount sink allows for maximum countertop space in gleaming white marble, tying in the beautiful laser cut, oval shape stone pieces placed horizontally, Rebecca chose grey grout to surround each piece, giving it an embedded look. Carrying the feature wall from the toilet on into the back wall of the shower, this once tiny bathroom (painted red) gets a new lease on life!
Rebecca’s creative solution to the lack of usable surface space was to design a custom ceiling mounted shelving unit above the toilet. Shown here, it's used for well-appointed accessory pieces but when necessary, can also serve the functional needs of guests for makeup bags, shaving kits, perfume and toiletries.
Smoked glass shelves hang on stainless steel cables, suspended from the ceiling. Custom doors by Earthwood Custom Remodeling, complete the modern clean look in this Bathroom.
Earthwood Custom Remodeling, Inc.
Exquisite Kitchen Design
Tech Lighting - Black Whale Lighting
Photos by Ryan Garvin Photography
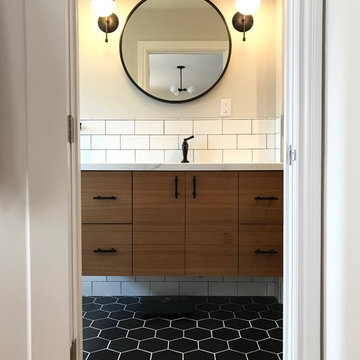
Main master bathroom vanity, an addition and remodel fit into the previous original closet for the master bedroom.

The master bathroom is one of our favorite features of this home. The spacious room gives husband and wife their own sink and storage areas. Toward the back of the room there is a copper Japanese soaking tub that fills from the ceiling. Frosted windows allow for plenty of light to come into the room while also maintaining privacy.
Photography by Todd Crawford.
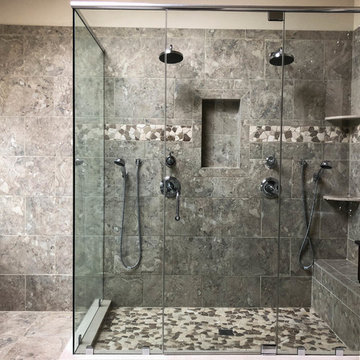
The double shower has separate hand spray controls against gray ceramic tiling with two-toned mosaic design that matches the wet bed shower floor. Custom corner shelving and wall pockets provide with-in reach storage on both ends of the shower allow for everyone to have their toiletries in reach.
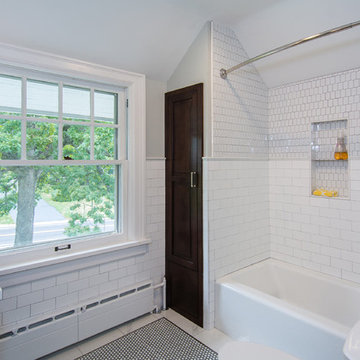
Trim used in this bathroom on the window and door is the same as the trim used throughout the house, keeping the style consistent.

An Architect's bathroom added to the top floor of a beautiful home. Clean lines and cool colors are employed to create a perfect balance of soft and hard. Tile work and cabinetry provide great contrast and ground the space.
Photographer: Dean Birinyi
Bathroom Design Ideas with Distressed Cabinets and Dark Wood Cabinets
9


