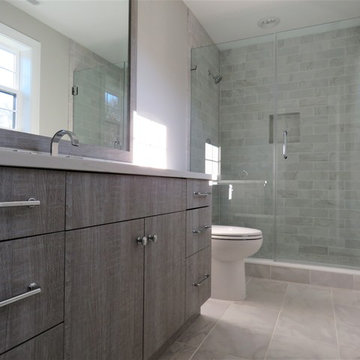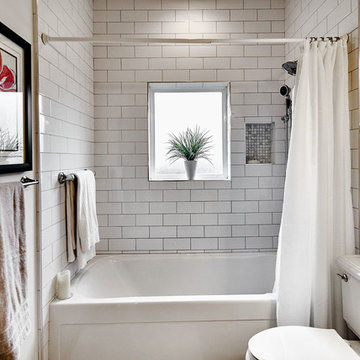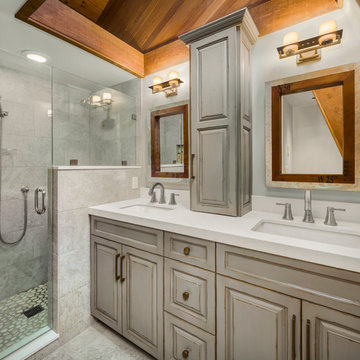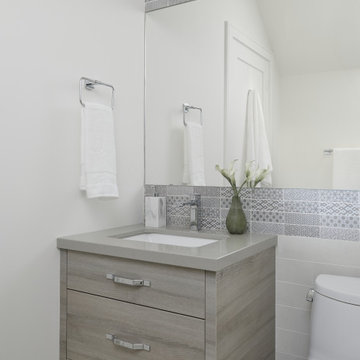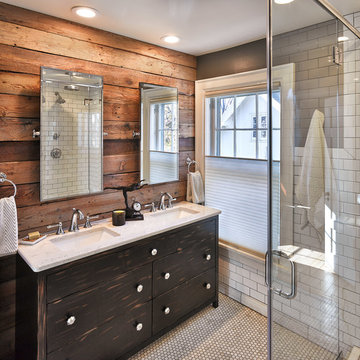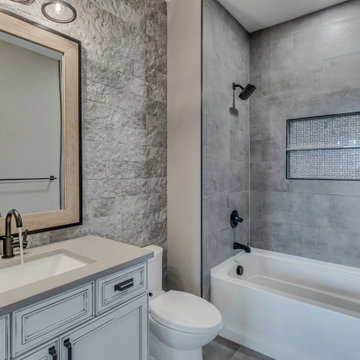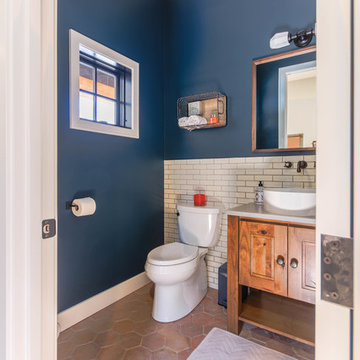Bathroom Design Ideas with Distressed Cabinets and Engineered Quartz Benchtops
Refine by:
Budget
Sort by:Popular Today
81 - 100 of 1,451 photos
Item 1 of 3

This home in Napa off Silverado was rebuilt after burning down in the 2017 fires. Architect David Rulon, a former associate of Howard Backen, known for this Napa Valley industrial modern farmhouse style. Composed in mostly a neutral palette, the bones of this house are bathed in diffused natural light pouring in through the clerestory windows. Beautiful textures and the layering of pattern with a mix of materials add drama to a neutral backdrop. The homeowners are pleased with their open floor plan and fluid seating areas, which allow them to entertain large gatherings. The result is an engaging space, a personal sanctuary and a true reflection of it's owners' unique aesthetic.
Inspirational features are metal fireplace surround and book cases as well as Beverage Bar shelving done by Wyatt Studio, painted inset style cabinets by Gamma, moroccan CLE tile backsplash and quartzite countertops.
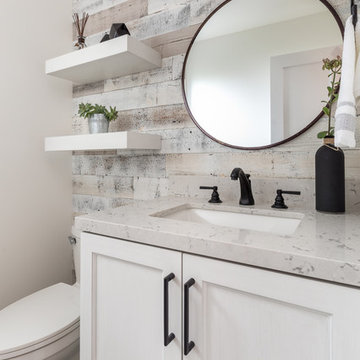
The Stikwood reclaimed weathered wood gray wall paired with the Cambria Waverton countertop bring out the design of this Modern Farmhouse powder room.
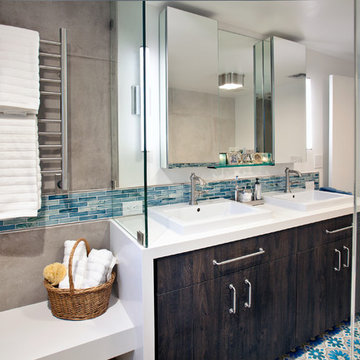
New bathroom configuration includes new open shower with dressing area including bench and towel warmer; free-standing tub and a double vanity.
New vanity cabinet features quartz counter top with waterfall edge detail to separate the wet area from the remainder of the bathroom. Distressed laminate cabinets are were selected for their durability in wet areas. Surface mount medicine cabinets offer additional storage and convenience for the new double vanity.

Light and Airy shiplap bathroom was the dream for this hard working couple. The goal was to totally re-create a space that was both beautiful, that made sense functionally and a place to remind the clients of their vacation time. A peaceful oasis. We knew we wanted to use tile that looks like shiplap. A cost effective way to create a timeless look. By cladding the entire tub shower wall it really looks more like real shiplap planked walls.

The master bathroom features custom cabinetry made by hand with drawers that are enclosed around the plumbing. The large shower is made from carrera marble and marlow glossy tile in smoke. The carrera marble flooring features a wide basket weave patern with a smoky gray and black dot. The toilet is also upgraded to a bidet.

From the master you enter this awesome bath. A large lipless shower with multiple shower heads include the rain shower you can see. Her vanity with makeup space is on the left and his is to the right. The large closet is just out of frame to the right. The tub had auto shades to provide privacy when needed and the toilet room is just to the right of the tub.
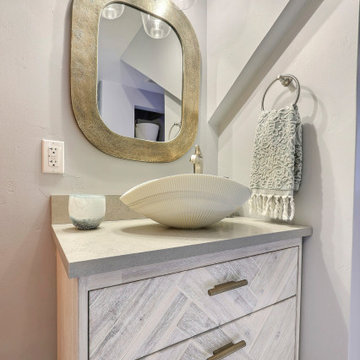
This little coastal bathroom is full of fun surprises. The NativeTrails shell vessel sink is our star. The blue toned herringbone shower wall tiles are interesting and lovely. The blues bring out the blue chips in the terrazzo flooring which reminds us of a sandy beach. The half glass panel keeps the room feeling spacious and open when bathing. The herringbone pattern on the beachy wood floating vanity connects to the shower pattern. We get a little bling with the copper mirror and vanity hardware. Fun baskets add a tidy look to the open linen closet. A once dark and generic guest bathroom has been transformed into a bright, welcoming, and beachy space that makes a statement.

This master bathroom renovation transforms a builder-grade standard into a personalized retreat for our lovely Stapleton clients. Recognizing a need for change, our clients called on us to help develop a space that would capture their aesthetic loves and foster relaxation. Our design focused on establishing an airy and grounded feel by pairing various shades of white, natural wood, and dynamic textures. We replaced the existing ceramic floor tile with wood-look porcelain tile for a warm and inviting look throughout the space. We then paired this with a reclaimed apothecary vanity from Restoration Hardware. This vanity is coupled with a bright Caesarstone countertop and warm bronze faucets from Delta to create a strikingly handsome balance. The vanity mirrors are custom-sized and trimmed with a coordinating bronze frame. Elegant wall sconces dance between the dark vanity mirrors and bright white full height mirrors flanking the bathtub. The tub itself is an oversized freestanding bathtub paired with a tall bronze tub filler. We've created a feature wall with Tile Bar's Billowy Clouds ceramic tile floor to ceiling behind the tub. The wave-like movement of the tiles offers a dramatic texture in a pure white field. We removed the existing shower and extended its depth to create a large new shower. The walls are tiled with a large format high gloss white tile. The shower floor is tiled with marble circles in varying sizes that offer a playful aesthetic in an otherwise minimalist space. We love this pure, airy retreat and are thrilled that our clients get to enjoy it for many years to come!
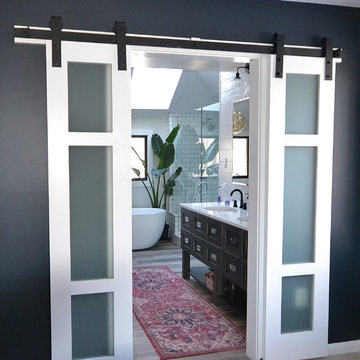
Master bath retreat with all the bells and whistles. This clients original master bath was cluttered and cramped. It was a large space but crowded with walls separating the area into many smaller spaces. We redesigned the bath removing walls, moving and replacing the window, and changing the configuration. Needing extra storage was another driving facture of this project. Using a custom vanity with all functional drawers, installing a full wall of linen cabinets with custom interior organizers for jewelry, shoes, etc., and installing an area of floating shelves and coat hooks added tons of great storage. A new spacious shower with double shower heads and an awesome tile design really makes a statement. This bathroom has it all.
Bathroom Design Ideas with Distressed Cabinets and Engineered Quartz Benchtops
5
