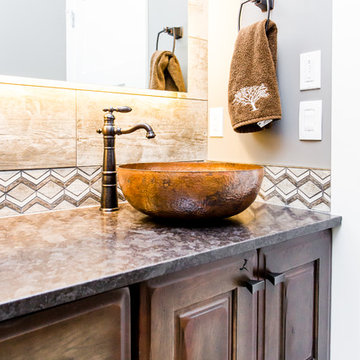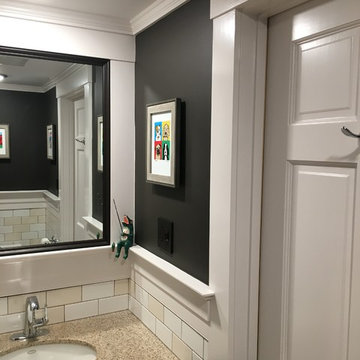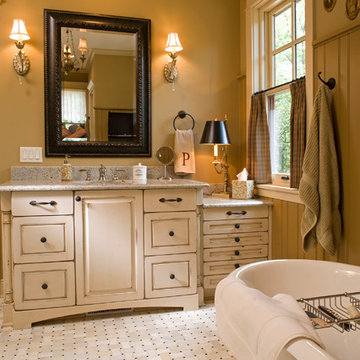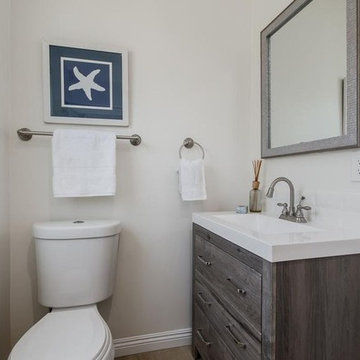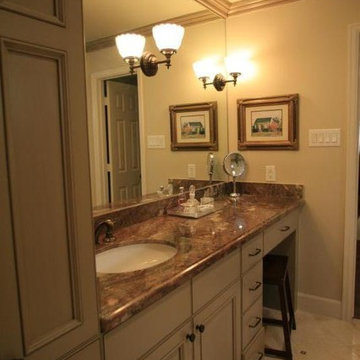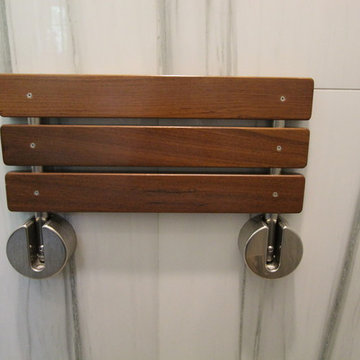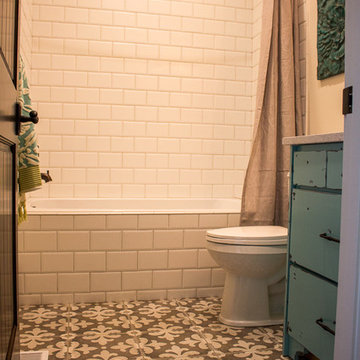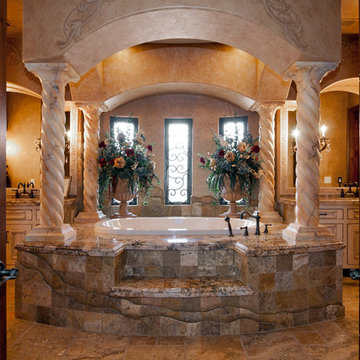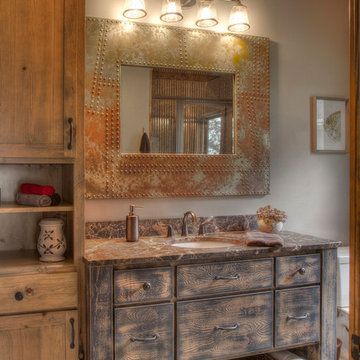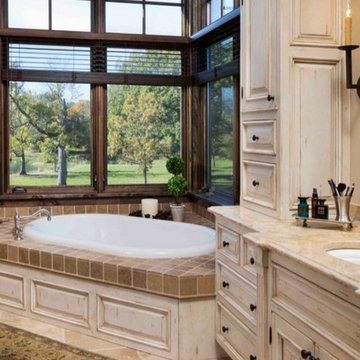Bathroom Design Ideas with Distressed Cabinets and Granite Benchtops
Refine by:
Budget
Sort by:Popular Today
241 - 260 of 1,724 photos
Item 1 of 3
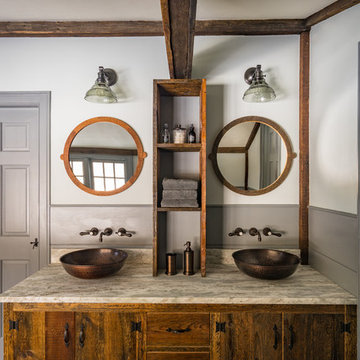
Like many older homes, this 18th century Amherst, NH property had seen several additions and renovations through the years. Working within the existing structure, Cummings Architects reconfigured the floor plan and created an elegant master suite and a bright and functional laundry room as the first phase of the project. The newly renovated spaces complement the farmhouse style of the oldest portions of the house, while giving the homeowners the modern conveniences of today.
Eric Roth Photography
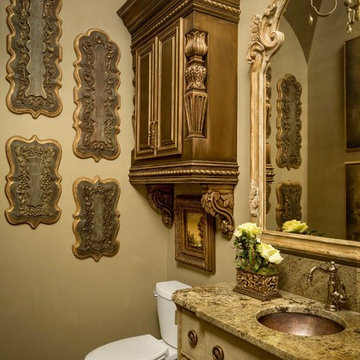
Elegant bathroom with french architectural elements. Custom design cabinets. Design provided by Grandeur Design.
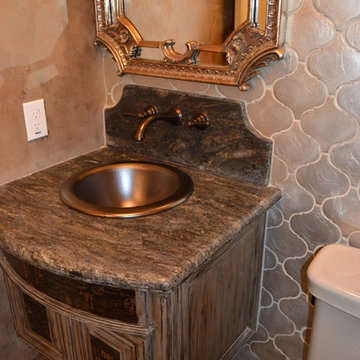
For a small bathroom this room packs a lot of wow factor!! We created a unique treatment to accent the cabinets to go with the sophisticated flow of this room and compliment the gorgeous Walker Zanger Tile accent wall. We also did a subtle multi layered metallic plaster application on the other walls to further compliment this beautiful room.
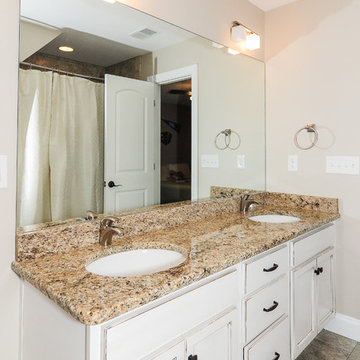
The new home's first floor plan was designed with the kitchen, dining room and living room all open to one another. This allows one person to be in the kitchen while another may be helping a child with homework or snuggling on the sofa with a book, without either feeling isolated or having to even raise their voices to communicate. The laundry room on the main floor, just off of the kitchen, features tons of counter space and storage. One the Owner's favorite features is an integrated "Jacuzzi" laundry sink. This "mini hot-tub's" water jet action is perfect for soaking and agitating baseball uniforms to remove stains or for gently washing "delicates." The master bedroom and bathroom is on the main level with additional bedrooms, a study area with two built in desk and a game / TV room located on the second level.With USB charging ports built into many of the electrical outlets and integrated wireless access points wired on each level, this home is ready for the connected family.
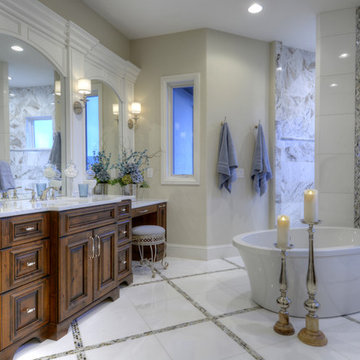
Lowers: BBC Custom Line in Rustic Alder, Applied Molding door style in Havana w/a Black Glaze
Uppers: BBC Custom Line in Maple w/ White Dove paint
Photo taken by Paul Kohlman of Paul Kohlman Photography

The sons inspiration he presented us what industrial factory. We sourced tile which resembled the look of an old brick factory which had been painted and the paint has begun to crackle and chip away from years of use. A custom industrial vanity was build on site with steel pipe and reclaimed rough sawn hemlock to look like an old work bench. We took old chain hooks and created a towel and robe hook board to keep the hardware accessories in continuity with the bathroom theme. We also chose Brizo's industrial inspired faucets because of the wheels, gears, and pivot points.
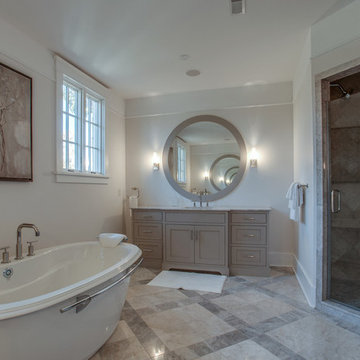
Kitchen Designer: Melissa Sutherland
Photographer: Steven Long
Photographer: Other
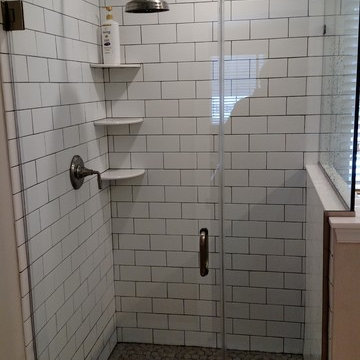
Master Bathroom Remodel
Complete demolition. All new plumbing and electrical.
New shower, 4ft. x 4ft.. Imperial Brite White Matte tile 4x8.
Shower Floor, Spokane Light Grey Matte Hexagonal, 2x2. Delorean Gray grout. Brushed Nickel rain shower head. Frameless shower door.
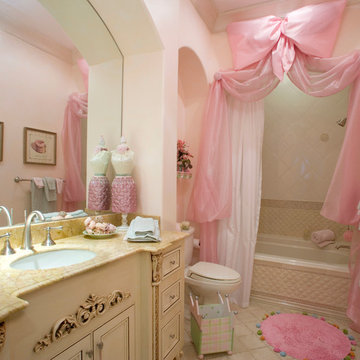
Guest Bathroom/Child's Bathroom of The Sater Design Collection's Tuscan, Luxury Home Plan - "Villa Sabina" (Plan #8086). saterdesign.com
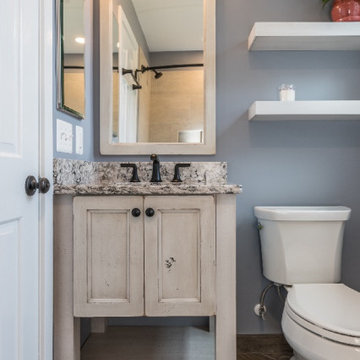
This cozy rustic bathroom remodel in Arlington, VA is a space to enjoy. The floating shelves along with farmhouse style vanity and mirror finish off the cozy space.
Bathroom Design Ideas with Distressed Cabinets and Granite Benchtops
13
