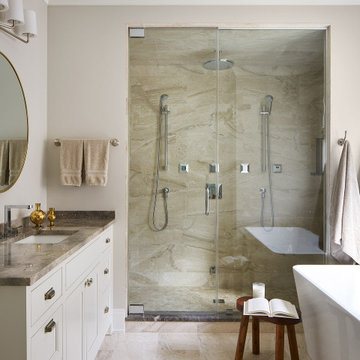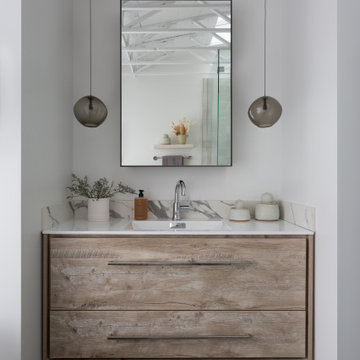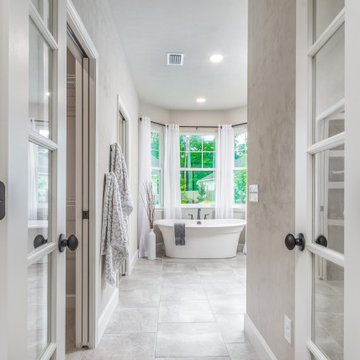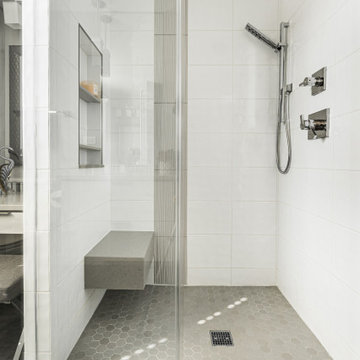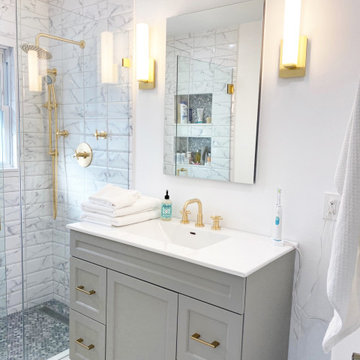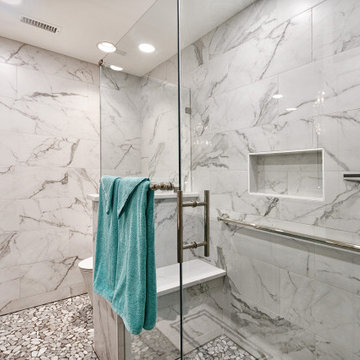Bathroom Design Ideas with Distressed Cabinets and Grey Cabinets
Refine by:
Budget
Sort by:Popular Today
141 - 160 of 77,622 photos
Item 1 of 3
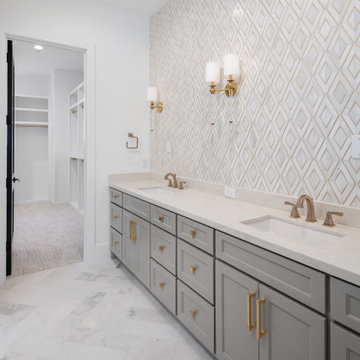
Master Bath with gray and white marble herringbone floor, gold marble accent tile wall, and gold sconces.

Zenlike in nature with its cool slate of grays, the powder room balances asymmetrical design with vertical elements. A floating vanity wrapped in vinyl is in tune with the matte charcoal ceramic tile and vinyl wallpaper.
Project Details // Now and Zen
Renovation, Paradise Valley, Arizona
Architecture: Drewett Works
Builder: Brimley Development
Interior Designer: Ownby Design
Photographer: Dino Tonn
Tile: Kaiser Tile
Windows (Arcadia): Elevation Window & Door
Faux plants: Botanical Elegance
https://www.drewettworks.com/now-and-zen/
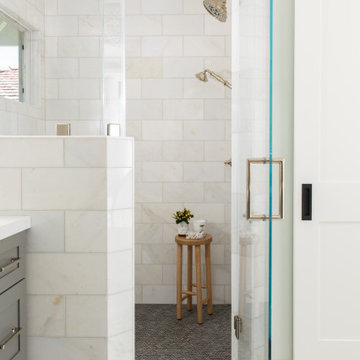
This bathroom shower design is beautiful and allows in plenty of natural light into the space for a bright aesthetic.
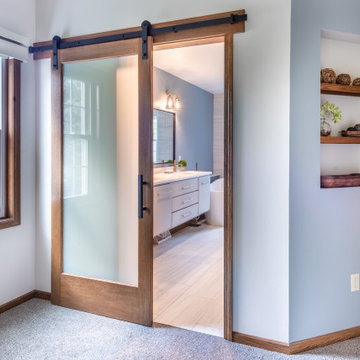
The 90’s oak needed to remain as well since it matched the rest of the house, so we still had the challenge of seamlessly combining the old and new designs together.

Contemporary raked rooflines give drama and beautiful lines to both the exterior and interior of the home. The exterior finished in Caviar black gives a soft presence to the home while emphasizing the gorgeous natural landscaping, while the Corten roof naturally rusts and patinas. Corridors separate the different hubs of the home. The entry corridor finished on both ends with full height glass fulfills the clients vision of a home — celebration of outdoors, natural light, birds, deer, etc. that are frequently seen crossing through.
The large pool at the front of the home is a unique placement — perfectly functions for family gatherings. Panoramic windows at the kitchen 7' ideal workstation open up to the pool and patio (a great setting for Taco Tuesdays).
The mostly white "Gathering" room was designed for this family to host their 15+ count dinners with friends and family. Large panoramic doors open up to the back patio for free flowing indoor and outdoor dining. Poggenpohl cabinetry throughout the kitchen provides the modern luxury centerpiece to this home. Walnut elements emphasize the lines and add a warm space to gather around the island. Pearlescent plaster finishes the walls and hood of the kitchen with a soft simmer and texture.
Corridors were painted Caviar to provide a visual distinction of the spaces and to wrap the outdoors to the indoors.
In the master bathroom, soft grey plaster was selected as a backdrop to the vanity and master shower. Contrasted by a deep green hue for the walls and ceiling, a cozy spa retreat was created. A corner cutout on the shower enclosure brings additional light and architectural interest to the space.
In the powder bathroom, a large circular mirror mimics the black pedestal vessel sinks. Amber-colored cut crystal pendants are organically suspended. A patinated copper and walnut grid was hand-finished by the client.
And in the guest bathroom, white and walnut make for a classic combination in this luxury guest bath. Jedi wall sconces are a favorite of guests — we love how they provide soft lighting and a spotlight to the surface.
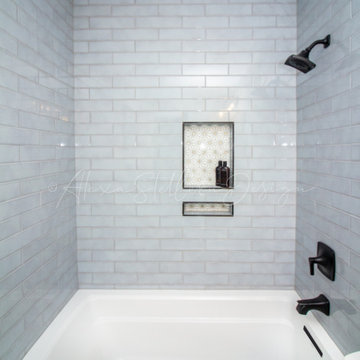
Hall Bath was transformed, we removed a small linen closet to accommodate double sinks. Shower was tiled to the ceiling, this bathroom was a full gut. All items were hand picked with client's design aesthetic in mind! Project was done with a tight budget in mind.
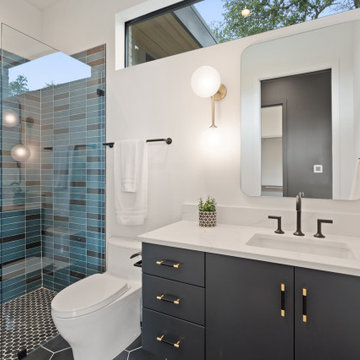
Our Austin studio designed the material finishes of this beautiful new build home. Check out the gorgeous grey mood highlighted with modern pendants and patterned upholstery.
Photography: JPM Real Estate Photography
Architect: Cornerstone Architects
Staging: NB Designs Premier Staging
---
Project designed by Sara Barney’s Austin interior design studio BANDD DESIGN. They serve the entire Austin area and its surrounding towns, with an emphasis on Round Rock, Lake Travis, West Lake Hills, and Tarrytown.
For more about BANDD DESIGN, click here: https://bandddesign.com/
To learn more about this project, click here:
https://bandddesign.com/austin-new-build-elegant-interior-design/
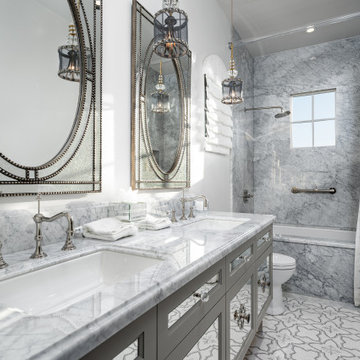
Guest Bathroom double vanity with marble countertops, pendant lighting, mosaic floor tile, and the showers marble wall tile.
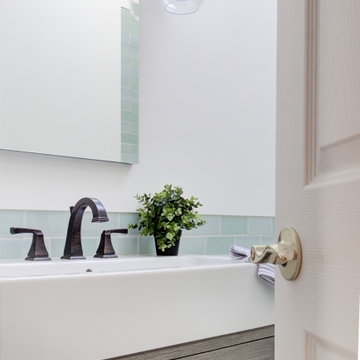
Complete bathroom remodel - The bathroom was completely gutted to studs. A curb-less stall shower was added with a glass panel instead of a shower door. This creates a barrier free space maintaining the light and airy feel of the complete interior remodel. The fireclay tile is recessed into the wall allowing for a clean finish without the need for bull nose tile. The light finishes are grounded with a wood vanity and then all tied together with oil rubbed bronze faucets.
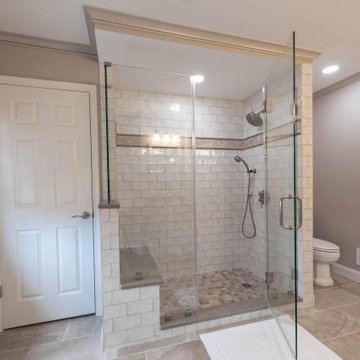
LBK Design Build, Warminster, Pennsylvania, 2021 Regional CotY Award Winner, Residential Bath $25,000 to $50,000

This project was not only full of many bathrooms but also many different aesthetics. The goals were fourfold, create a new master suite, update the basement bath, add a new powder bath and my favorite, make them all completely different aesthetics.
Primary Bath-This was originally a small 60SF full bath sandwiched in between closets and walls of built-in cabinetry that blossomed into a 130SF, five-piece primary suite. This room was to be focused on a transitional aesthetic that would be adorned with Calcutta gold marble, gold fixtures and matte black geometric tile arrangements.
Powder Bath-A new addition to the home leans more on the traditional side of the transitional movement using moody blues and greens accented with brass. A fun play was the asymmetry of the 3-light sconce brings the aesthetic more to the modern side of transitional. My favorite element in the space, however, is the green, pink black and white deco tile on the floor whose colors are reflected in the details of the Australian wallpaper.
Hall Bath-Looking to touch on the home's 70's roots, we went for a mid-mod fresh update. Black Calcutta floors, linear-stacked porcelain tile, mixed woods and strong black and white accents. The green tile may be the star but the matte white ribbed tiles in the shower and behind the vanity are the true unsung heroes.
Bathroom Design Ideas with Distressed Cabinets and Grey Cabinets
8


