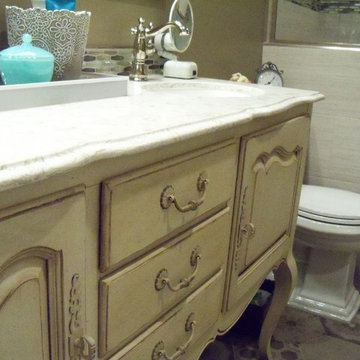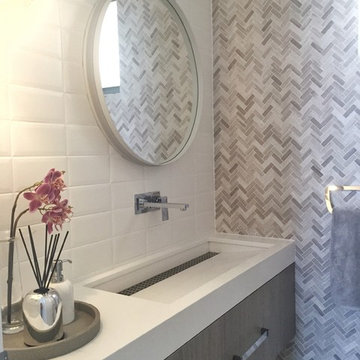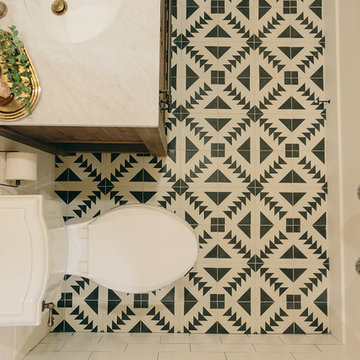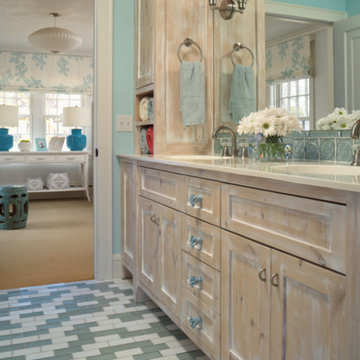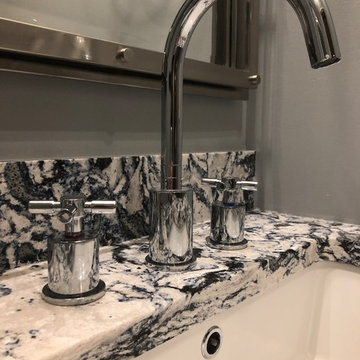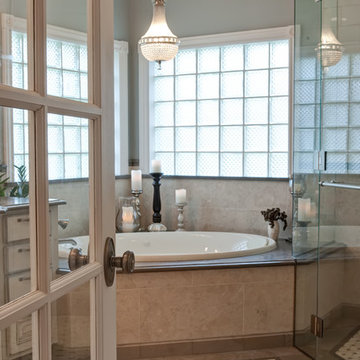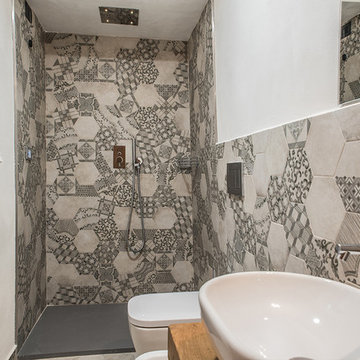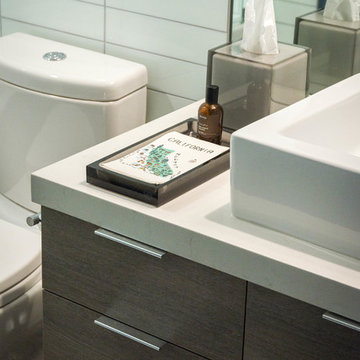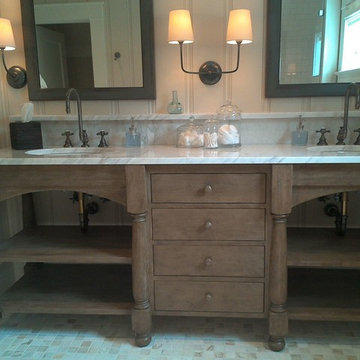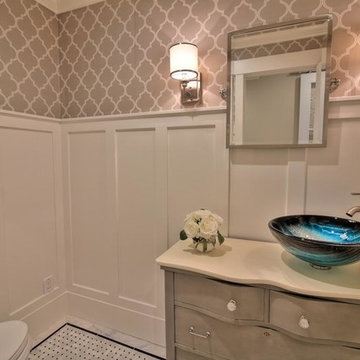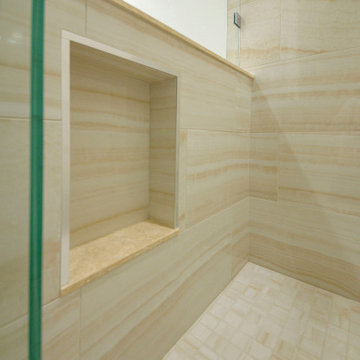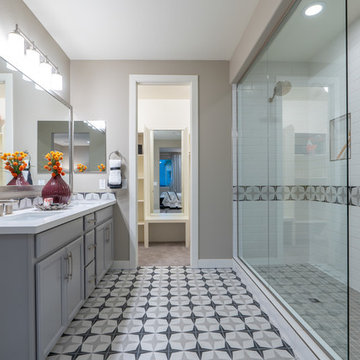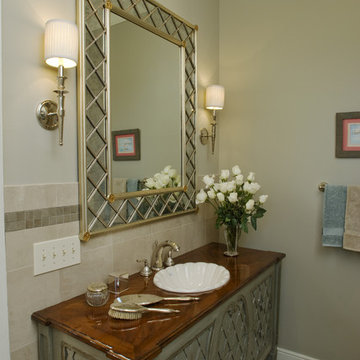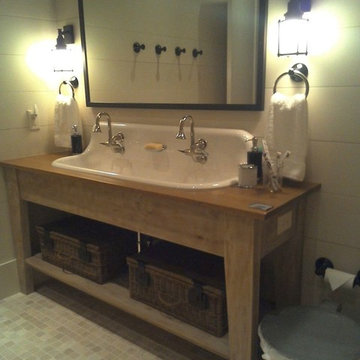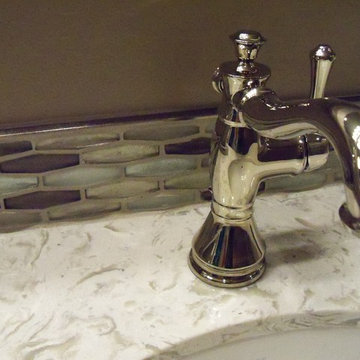Bathroom Design Ideas with Distressed Cabinets and Mosaic Tile Floors
Refine by:
Budget
Sort by:Popular Today
81 - 100 of 176 photos
Item 1 of 3
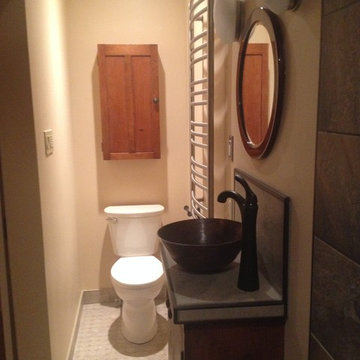
A Better Plumbing Co. was asked to do the seemingly impossible...again.
We were asked by the homeowners of a farmhouse built in 1885 if we could create a master en-suite washroom, out of two adjoining bedroom closets.
The Would-Be-Washroom was to be 36" wide, 12'6" long, and with a dropped ceiling height of 10'.
We accepted the challenge with enthusiasm, and this is our result.
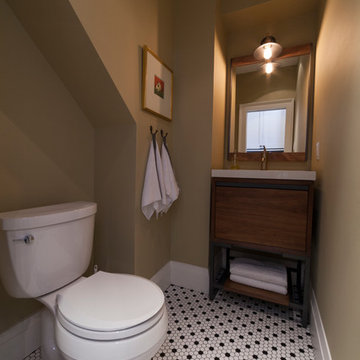
A small powder room was updated with hex tile and a rustic vanity to give an industrial playful feel. The gold walls pay homage to the heritage feel. Simplifying the finishes in the space helps to make it feel more spacious.
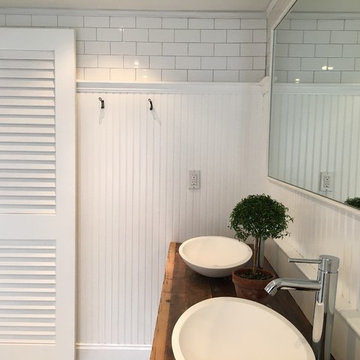
Master Bath Ensuite Double Sinks, Vessel Sinks, Custom Reclaimed vanity, Custom Panneling
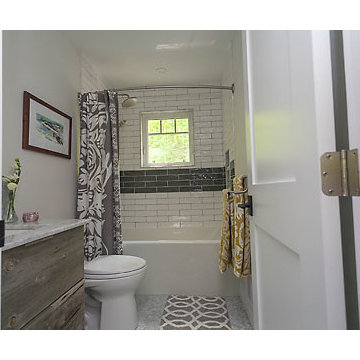
The bathroom features a custom designed wall hung vanity made of reclaimed barn board fabricated by Chaulk Woodworking as well the cararra marble counter and backsplash. The shower surround is a textured ceramic subway which flows into a marble niche at end wall. All fixtures are Riobel Pallace in brushed nickel. Towels and accessories are from Anthropologie.
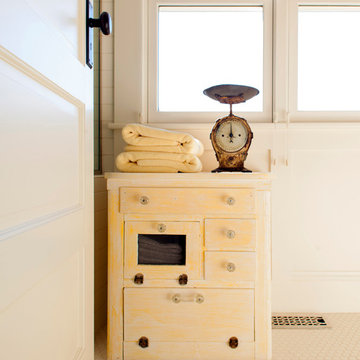
© Rick Keating Photographer, all rights reserved, not for reproduction http://www.rickkeatingphotographer.com
Bathroom Design Ideas with Distressed Cabinets and Mosaic Tile Floors
5


