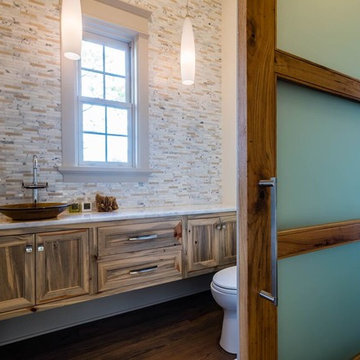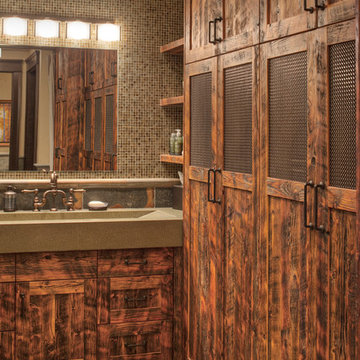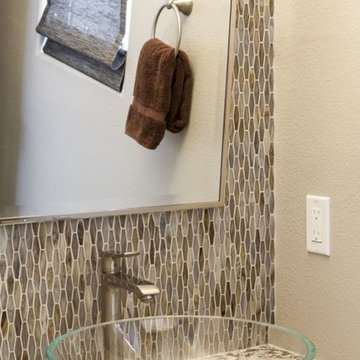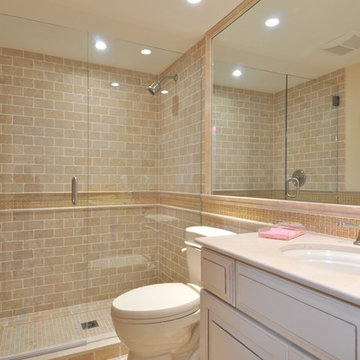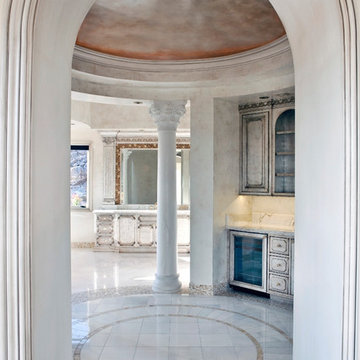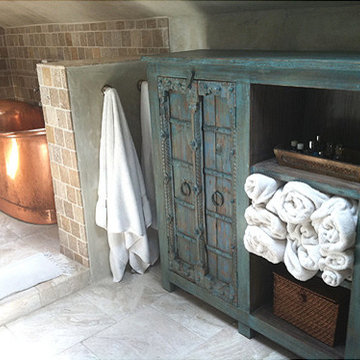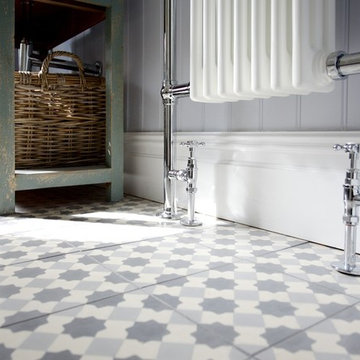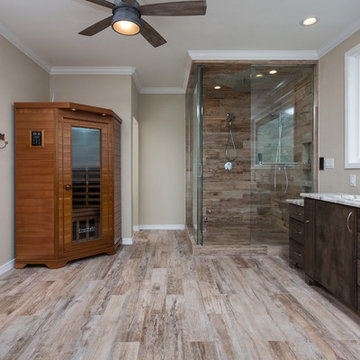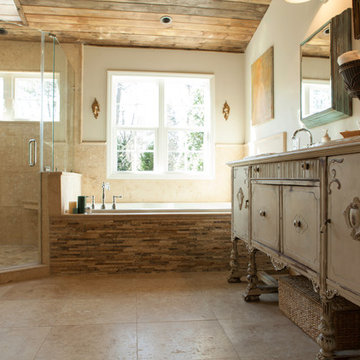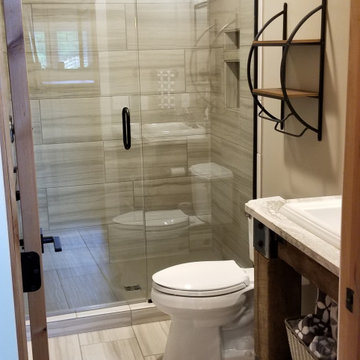Bathroom Design Ideas with Distressed Cabinets and Multi-coloured Tile
Refine by:
Budget
Sort by:Popular Today
81 - 100 of 578 photos
Item 1 of 3
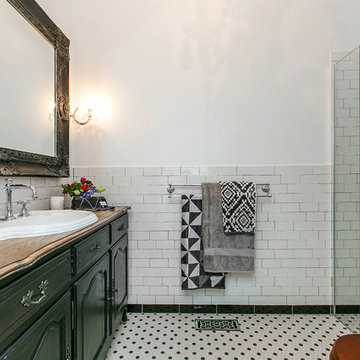
When you're looking for a bathroom cabinet that doesn't exist, then it's time to DIY.
Interior by Fab Func Interiors.
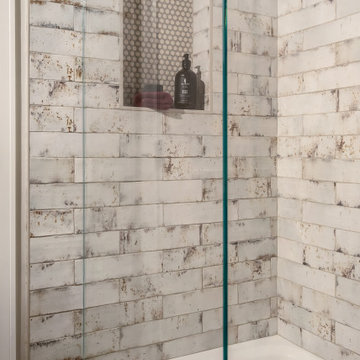
When a large family renovated a home nestled in the foothills of the Santa Cruz mountains, all bathrooms received dazzling upgrades, but in a family of three boys and only one girl, the boys must have their own space. This rustic styled bathroom feels like it is part of a fun bunkhouse in the West.
We used a beautiful bleached oak for a vanity that sits on top of a multi colored pebbled floor. The swirling iridescent granite counter top looks like a mineral vein one might see in the mountains of Wyoming. We used a rusted-look porcelain tile in the shower for added earthy texture. Black plumbing fixtures and a urinal—a request from all the boys in the family—make this the ultimate rough and tumble rugged bathroom.
Photos by: Bernardo Grijalva

A barn door was the perfect solution for this bathroom entry. There wasn't enough depth for a traditional swinging one and there is a large TV mounted on the wall in the bathroom, so a pocket door wouldn't work either. Had to choose the 3 panel frosted glass to relate to the window configuration- obvi!
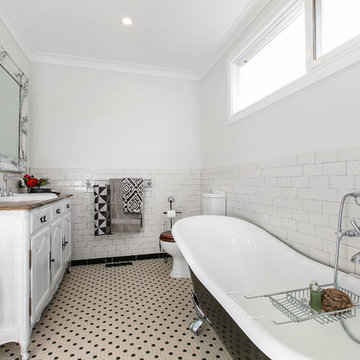
When you're looking for a bathroom cabinet that doesn't exist, then it's time to DIY.
Interior by Fab Func Interiors.
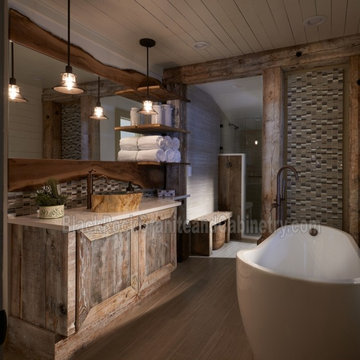
The right combination of materials, colors ans textures are what define the success of any space. Gregg McLain, head designer at Black Rock Granite and Cabinetry, imagined the perfect pairing of sleek glass and refined porcelain tile.
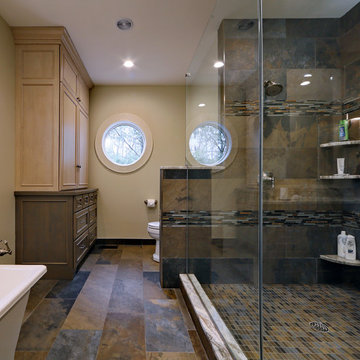
The hidden toilet is directly across from a huge storage piece made to look like a found piece of furniture.
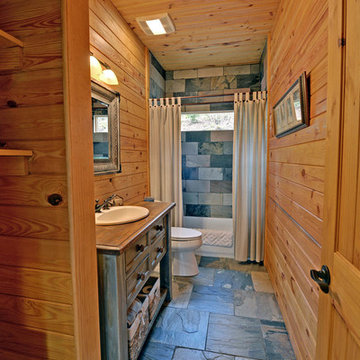
This bathroom features a slate tile floor and tub surround with a wooden vanity to create a warm cabin style decor.
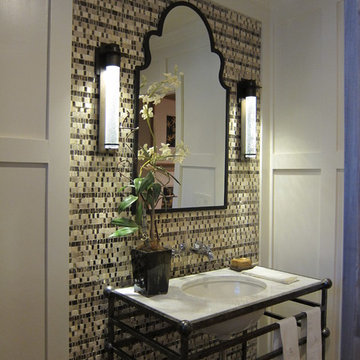
Powder room with wrought iron vanity and marble top, mosaic feature wall with wainscoting,wall mounted faucet with cross handles
Kitchens Unlimited, Dottie Petrilak AKBD
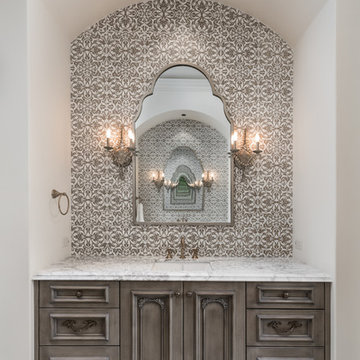
World Renowned Architecture Firm Fratantoni Design created this beautiful home! They design home plans for families all over the world in any size and style. They also have in-house Interior Designer Firm Fratantoni Interior Designers and world class Luxury Home Building Firm Fratantoni Luxury Estates! Hire one or all three companies to design and build and or remodel your home!
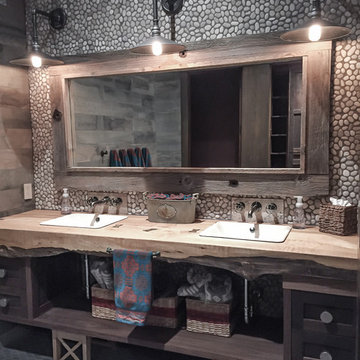
Special attention was given to a custom, live edge wood vanity counter with a unique waterfall front for this kids bathroom. One slab of maple would not work for the depth required and so two slabs were creatively seamed together featuring hand cut slate butterfly joinery. The front edge was left “live” and waxed to highlight the natural wood character. Design by Rochelle Lynne Design, Cochrane, Alberta, Canada
Bathroom Design Ideas with Distressed Cabinets and Multi-coloured Tile
5
