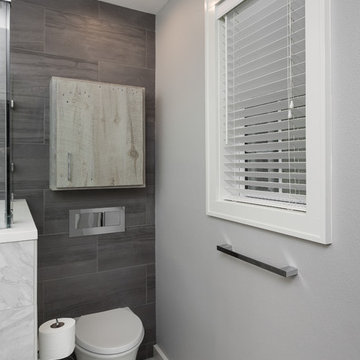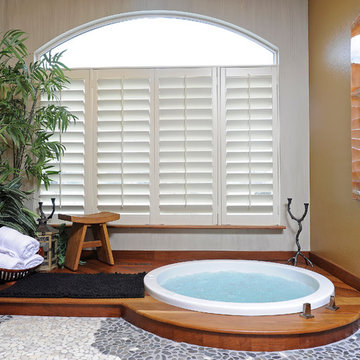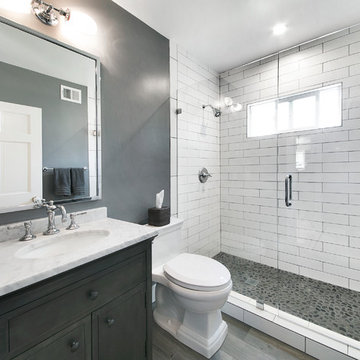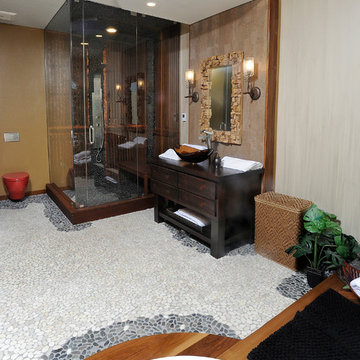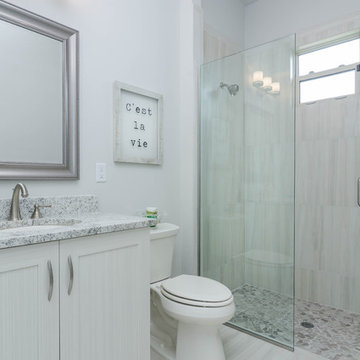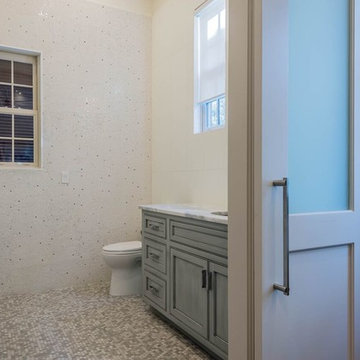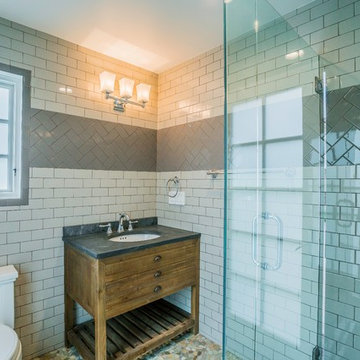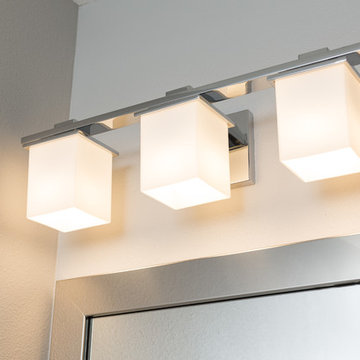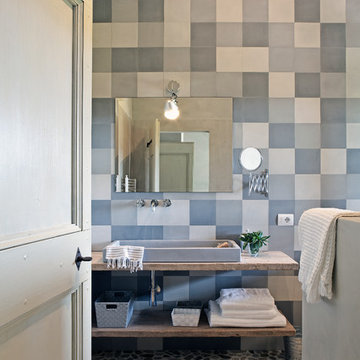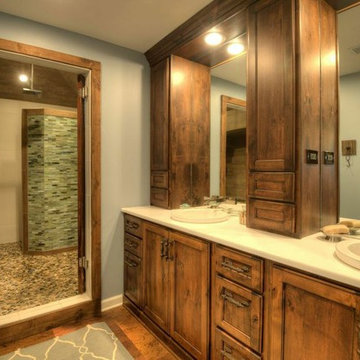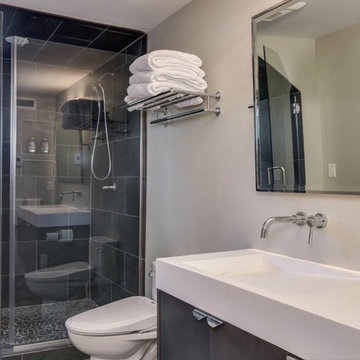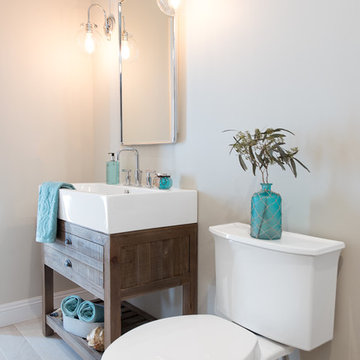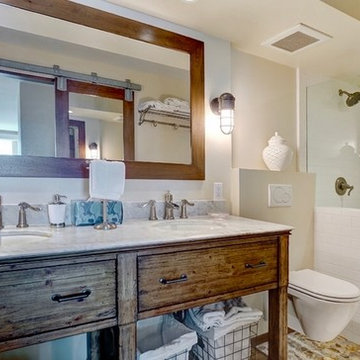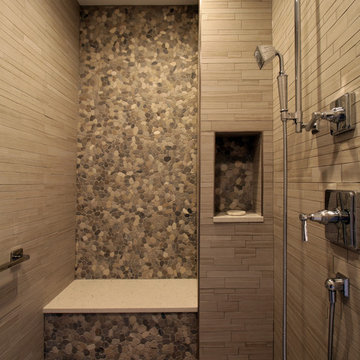Bathroom Design Ideas with Distressed Cabinets and Pebble Tile Floors
Refine by:
Budget
Sort by:Popular Today
41 - 60 of 129 photos
Item 1 of 3
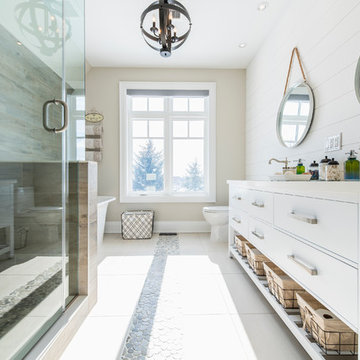
Light streams into this breath taking bathroom with double sinks, basket storage, glass shower, soaker tub and custom pebbled tiling throughout.
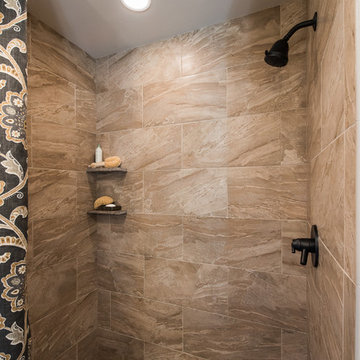
MA Peterson
www.mapeterson.com
Photo Credit: Todd Mulvihill Photography
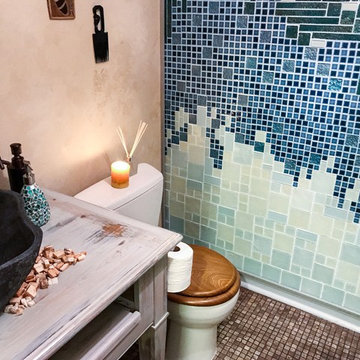
This client wanted to turn her powder room into a private retreat inspired by the shores and textures of her homeland, Cuba. We started with this one of a kind Tile Art Masterpiece. We complemented it with a custom stone craved sink, cobble inspired flooring, and lots of hand carved cultural details from the mirror to the wall decor.
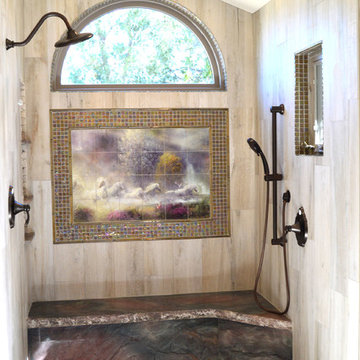
A Murrieta ranch home owner wanted to incorporate her love of horses into her bathroom remodel. The horse tiles set the pace with the colors and the movement for all the other material. A wood look porcelain tile gave the look of an old barn. Our client tells us she loves her bathroom and it gives her such a sense of peace.
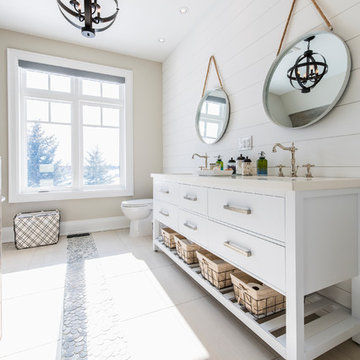
Light streams into this breath taking bathroom with double sinks, basket storage, glass shower, soaker tub and custom pebbled tiling throughout.
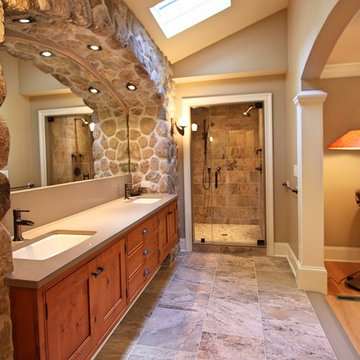
This master bedroom suite was designed and executed for our client’s vacation home. It offers a rustic, contemporary feel that fits right in with lake house living. Open to the master bedroom with views of the lake, we used warm rustic wood cabinetry, an expansive mirror with arched stone surround and a neutral quartz countertop to compliment the natural feel of the home. The walk-in, frameless glass shower features a stone floor, quartz topped shower seat and niches, with oil rubbed bronze fixtures. The bedroom was outfitted with a natural stone fireplace mirroring the stone used in the bathroom and includes a rustic wood mantle. To add interest to the bedroom ceiling a tray was added and fit with rustic wood planks.
Bathroom Design Ideas with Distressed Cabinets and Pebble Tile Floors
3


