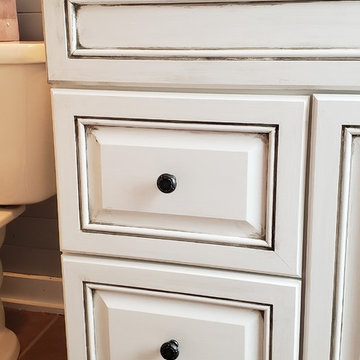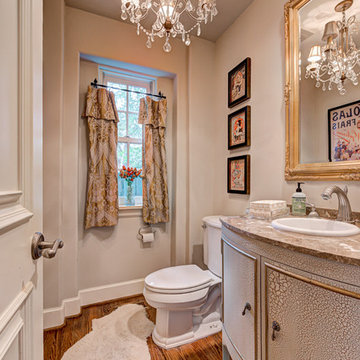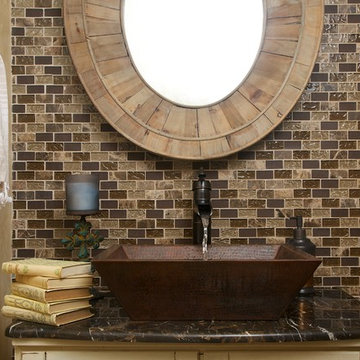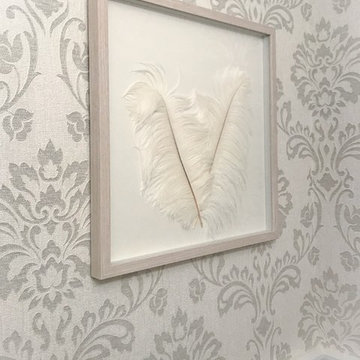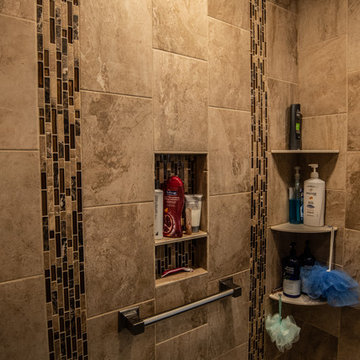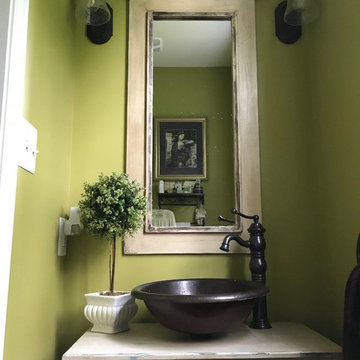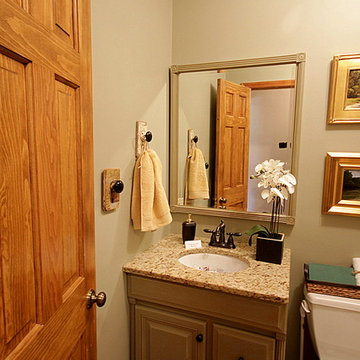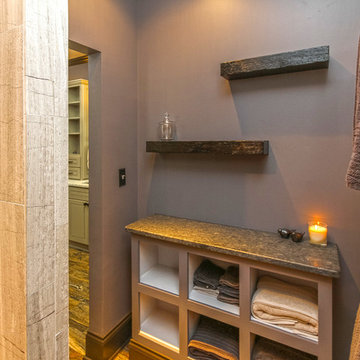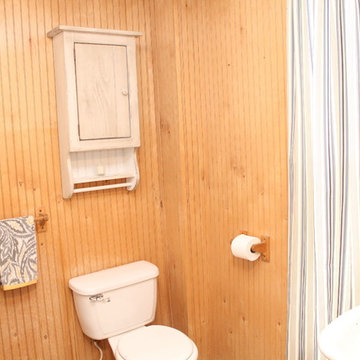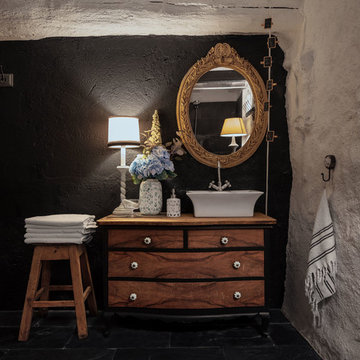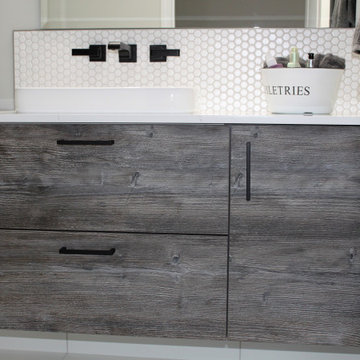Bathroom Design Ideas with Distressed Cabinets
Refine by:
Budget
Sort by:Popular Today
41 - 60 of 117 photos
Item 1 of 3
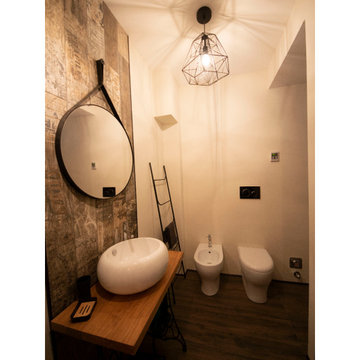
Data la larghezza inferiore a 1 mt del bagno esistente, si è deciso di rinunciare all'aerazione naturale dell'ambiente per consentire di creare una apposita nicchia in cui inserire una spaziosa doccia. per i rivestimenti si è optato al gres porcellanato per la fascia in prossimita del lavabo, e ad un rivestimento materico in resina nella zona doccia. Le restanti pareti sono state invece tinteggiate e rifinite con una mano di vernice protettiva trasparente idrorepellente.
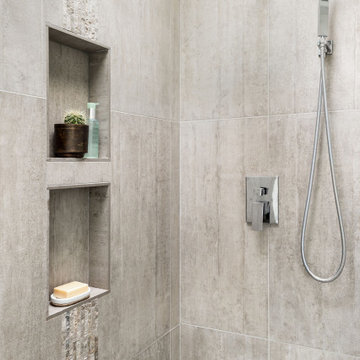
The homeowners wanted a simple, clean, modern bathroom. Sounds straightforward enough. But with a tight budget, a funky layout and a requirement not to move any plumbing, it was more of a puzzle than expected. Good thing we like puzzles! We added a wall to separate the bathroom from the master, installed a ‘tub with a view,’ and put in a free-standing vanity and glass shower to provide a sense of openness. The before pictures don’t begin to showcase the craziness that existed at the start, but we’re thrilled with the finish!
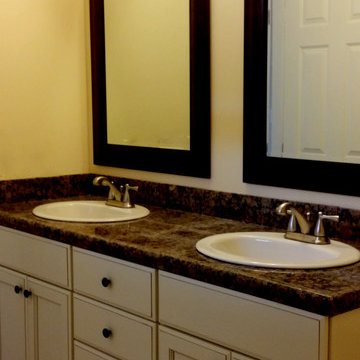
A simple renovation (before shots on blog at www.design-results.com). Slow close drawers and cabinet doors a real plus. New watertight flooring installed.
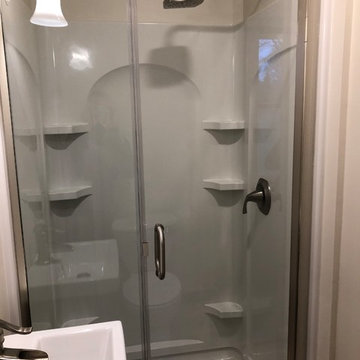
This was a very small bath with a corner unit. We opened up the space and add a longer shower in the entire space and put frameless glass doors to make the bathroom feel bigger.
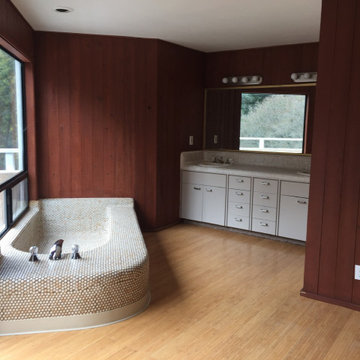
The homeowners wanted a simple, clean, modern bathroom. Sounds straightforward enough. But with a tight budget, a funky layout and a requirement not to move any plumbing, it was more of a puzzle than expected. Good thing we like puzzles! We added a wall to separate the bathroom from the master, installed a ‘tub with a view,’ and put in a free-standing vanity and glass shower to provide a sense of openness. The before pictures don’t begin to showcase the craziness that existed at the start, but we’re thrilled with the finish!
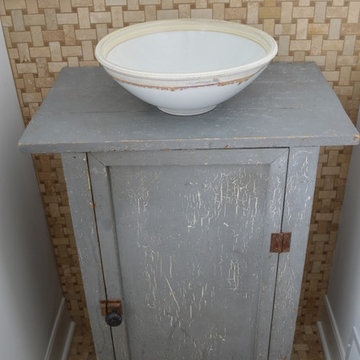
This 100-year-old home needed a face lift. We remodeled a small second floor bathroom using basket weave tile, distressed cabinet as a vanity, vessel sink and wall mounted faucet.
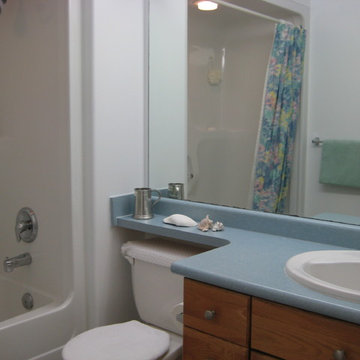
Simple but efficient and fully wheelchair accessible
Kohler surround tub with lower threshold
LaurieB
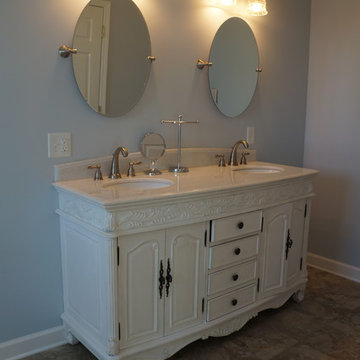
Vanity selected by owner and purchased here on HOUZZ! Vinyl floors were selected to hide the dirt from a farmer husband but allow for a natural look for the wife while keeping project on budget.
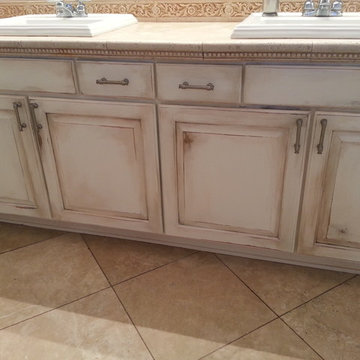
These were a medium tone maple cabinet and the raised panel in a veneer, but easy to sand down. After priming the cabinets, I painted them with a cream color acrylic paint. Then sanding and burnishing until my desired look was achieved. I used acrylic so that I can paint them again in the future without having to strip them down.
Bathroom Design Ideas with Distressed Cabinets
3
