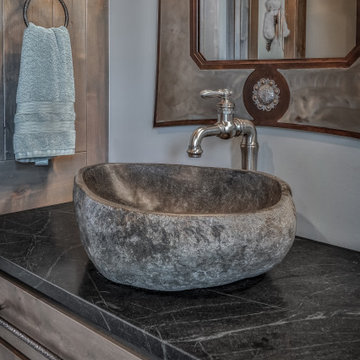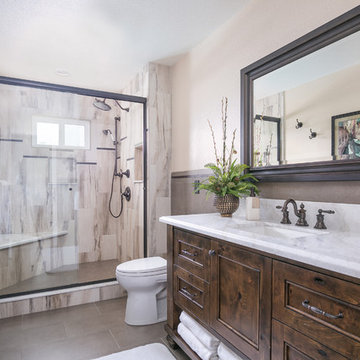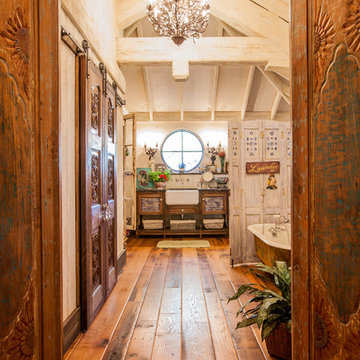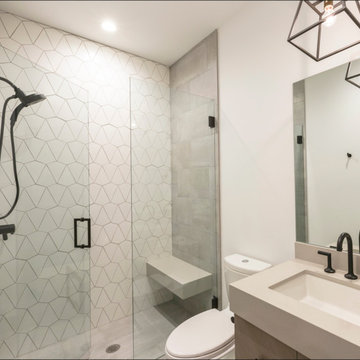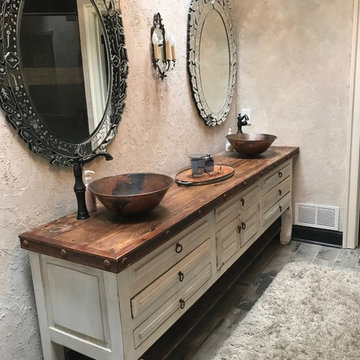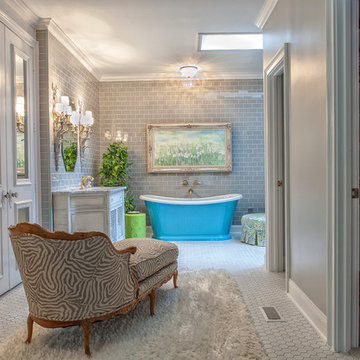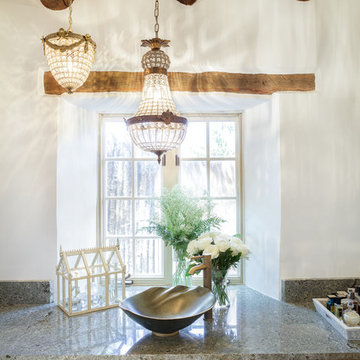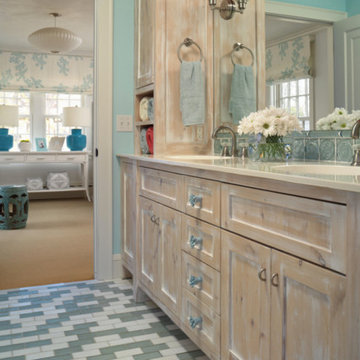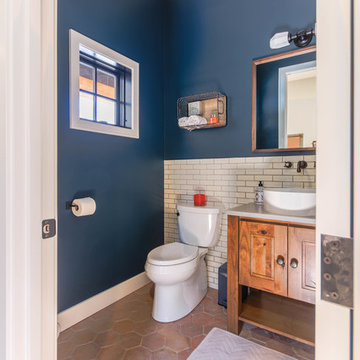Bathroom Design Ideas with Distressed Cabinets
Refine by:
Budget
Sort by:Popular Today
161 - 180 of 2,546 photos
Item 1 of 3
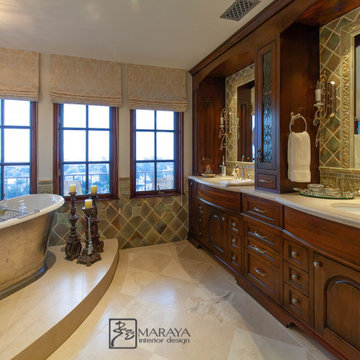
Old world style French Country Cottage Farmhouse featuring carved wood moldings and glass and ceramic tile. Kitchen with natural edge slate floors, limestone backsplashes, silver freestanding tub in master bath. Beautiful classic style, will not go out of style. We like to design appropriate to the home, keeping out of trending styles. Handpainted range hood and cabinetry. Project designed by Auriel Entrekin of Maraya Interior Design. From their beautiful resort town of Ojai, they serve clients in Montecito, Hope Ranch, Santa Ynez, Malibu and Calabasas, across the tri-county area of Santa Barbara, Solvang, Hope Ranch, Olivos and Montecito, south to Hidden Hills and Calabasas.
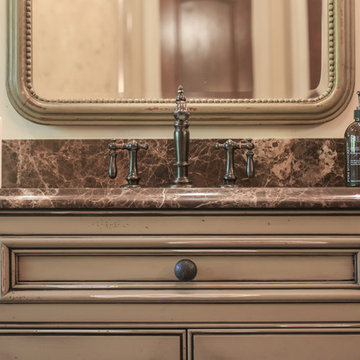
Designed by Melodie Durham of Durham Designs & Consulting, LLC.
Photo by Livengood Photographs [www.livengoodphotographs.com/design].

Rustic bathroom with barn house fixtures and lights. A dark color palette is lightened by large windows and cream colored horizontal shiplap on the walls.
Photography by Todd Crawford
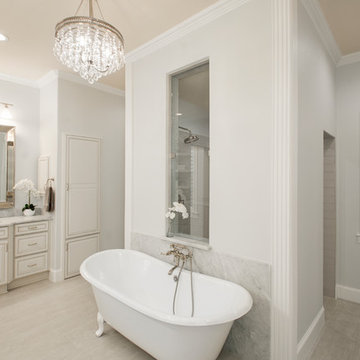
The clients wanted to turn their bathroom into a luxurious master suite. They liked the location of the tub and shower, so we kept the layout of the bathroom the same. We removed the wall paper and all finishes, fixtures and existing mirrors and started over.
Atrium Marte Perla porcelain flooring was installed which is tougher, more scratch resistant than other varieties, and more durable and resistant to stains. We added a beautiful Victoria+Albert Radford freestanding tub with a beautiful brushed nickel crystal chandelier above it. His and hers vanities were reconfigured with 'Lehigh' Quality Cabinets finished in Chiffon with Tuscan glaze with Venus White Marble counter tops. Two beautiful Restoration Hardware Ventian Beaded mirrors now mirrored each other across the bathroom, separated by the open corner display shelves for knickknacks and keepsakes. The shower remained the same footprint with two entrances but the window overlooking the bathtub changed sizes and directions. We lined the shower floor with a more contemporary Dolomite Terra Marine Marble Mosaic tile, surrounded by gray glossy ceramic tiles on the walls. The polished nickel hardware finished it off beautifully!
Design/Remodel by Hatfield Builders & Remodelers | Photography by Versatile Imaging
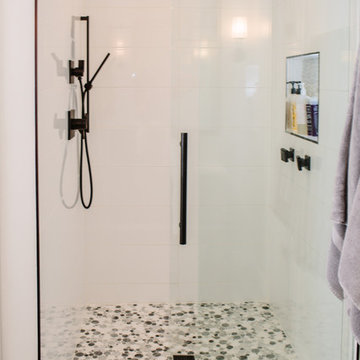
This master bathroom renovation transforms a builder-grade standard into a personalized retreat for our lovely Stapleton clients. Recognizing a need for change, our clients called on us to help develop a space that would capture their aesthetic loves and foster relaxation. Our design focused on establishing an airy and grounded feel by pairing various shades of white, natural wood, and dynamic textures. We replaced the existing ceramic floor tile with wood-look porcelain tile for a warm and inviting look throughout the space. We then paired this with a reclaimed apothecary vanity from Restoration Hardware. This vanity is coupled with a bright Caesarstone countertop and warm bronze faucets from Delta to create a strikingly handsome balance. The vanity mirrors are custom-sized and trimmed with a coordinating bronze frame. Elegant wall sconces dance between the dark vanity mirrors and bright white full height mirrors flanking the bathtub. The tub itself is an oversized freestanding bathtub paired with a tall bronze tub filler. We've created a feature wall with Tile Bar's Billowy Clouds ceramic tile floor to ceiling behind the tub. The wave-like movement of the tiles offers a dramatic texture in a pure white field. We removed the existing shower and extended its depth to create a large new shower. The walls are tiled with a large format high gloss white tile. The shower floor is tiled with marble circles in varying sizes that offer a playful aesthetic in an otherwise minimalist space. We love this pure, airy retreat and are thrilled that our clients get to enjoy it for many years to come!
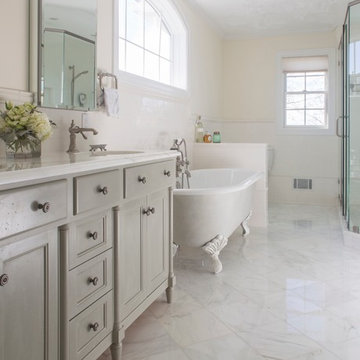
This master bathroom was designed to have a french country feeling while accommodating the conveniences of modern day living. I designed the vanity to look like a piece of furniture and had it painted in an old-world milk paint finish. The clawfoot tub has an antiqued glaze finish on the exterior and the clawfeet were highlighted with the antique glaze. The arched medicine cabinets relate to the arched window over the tub
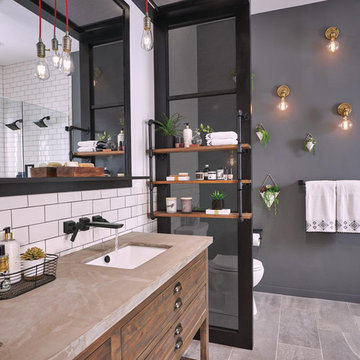
The confident slant of the Pivotal™ Bath Collection makes it a striking addition to a bathroom’s contemporary geometry for a look that makes a statement.
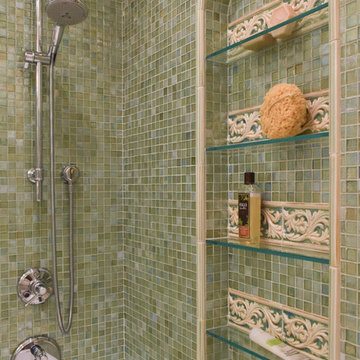
Iridescent glass tiles add a modern sensibility, with a nod to ancient Roman glass. Glass shelves allow light to illuminate the entire niche.
Photo: Jessica Abler, Los Angeles, CA

This 1964 Preston Hollow home was in the perfect location and had great bones but was not perfect for this family that likes to entertain. They wanted to open up their kitchen up to the den and entry as much as possible, as it was small and completely closed off. They needed significant wine storage and they did want a bar area but not where it was currently located. They also needed a place to stage food and drinks outside of the kitchen. There was a formal living room that was not necessary and a formal dining room that they could take or leave. Those spaces were opened up, the previous formal dining became their new home office, which was previously in the master suite. The master suite was completely reconfigured, removing the old office, and giving them a larger closet and beautiful master bathroom. The game room, which was converted from the garage years ago, was updated, as well as the bathroom, that used to be the pool bath. The closet space in that room was redesigned, adding new built-ins, and giving us more space for a larger laundry room and an additional mudroom that is now accessible from both the game room and the kitchen! They desperately needed a pool bath that was easily accessible from the backyard, without having to walk through the game room, which they had to previously use. We reconfigured their living room, adding a full bathroom that is now accessible from the backyard, fixing that problem. We did a complete overhaul to their downstairs, giving them the house they had dreamt of!
As far as the exterior is concerned, they wanted better curb appeal and a more inviting front entry. We changed the front door, and the walkway to the house that was previously slippery when wet and gave them a more open, yet sophisticated entry when you walk in. We created an outdoor space in their backyard that they will never want to leave! The back porch was extended, built a full masonry fireplace that is surrounded by a wonderful seating area, including a double hanging porch swing. The outdoor kitchen has everything they need, including tons of countertop space for entertaining, and they still have space for a large outdoor dining table. The wood-paneled ceiling and the mix-matched pavers add a great and unique design element to this beautiful outdoor living space. Scapes Incorporated did a fabulous job with their backyard landscaping, making it a perfect daily escape. They even decided to add turf to their entire backyard, keeping minimal maintenance for this busy family. The functionality this family now has in their home gives the true meaning to Living Better Starts Here™.
Bathroom Design Ideas with Distressed Cabinets
9
