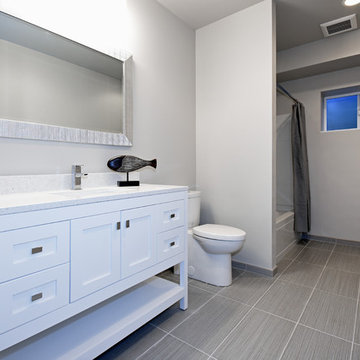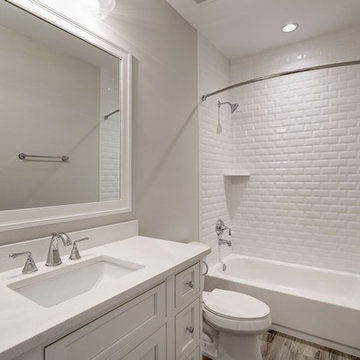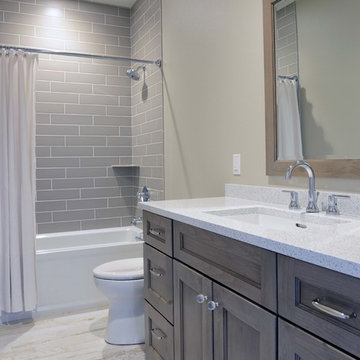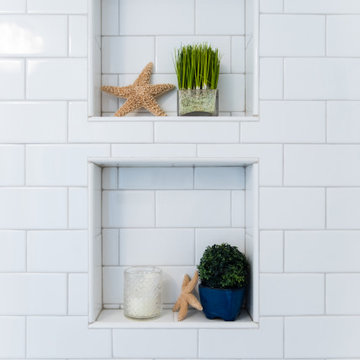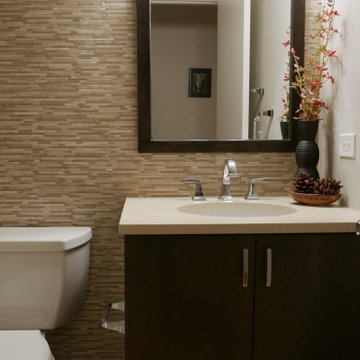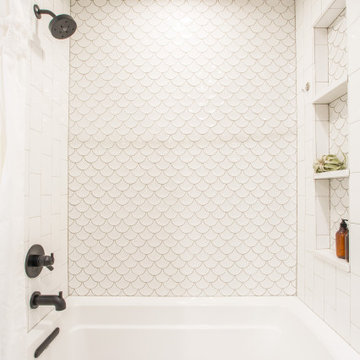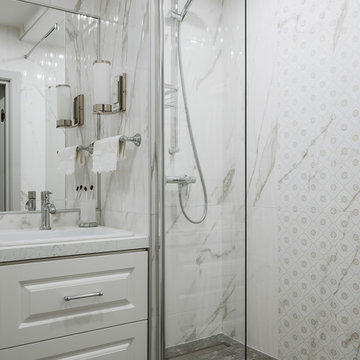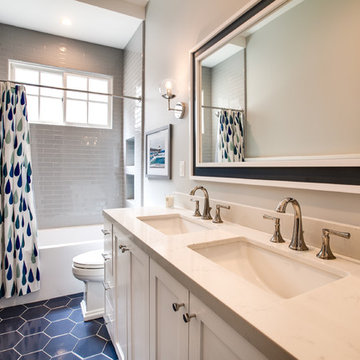Bathroom Design Ideas with Engineered Quartz Benchtops and a Shower Curtain
Refine by:
Budget
Sort by:Popular Today
141 - 160 of 7,758 photos
Item 1 of 3
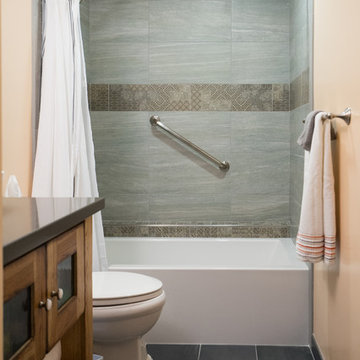
This hall bathroom was remodeled with a Mediterranean design and rustic vanity. This tub shower combo features a new tub with a brushed chrome shower grab bar.
Photos by John Gerson. www.choosechi.com

Download our free ebook, Creating the Ideal Kitchen. DOWNLOAD NOW
Designed by: Susan Klimala, CKD, CBD
Photography by: Michael Kaskel
For more information on kitchen, bath and interior design ideas go to: www.kitchenstudio-ge.com

This North Vancouver Laneway home highlights a thoughtful floorplan to utilize its small square footage along with materials that added character while highlighting the beautiful architectural elements that draw your attention up towards the ceiling.
Build: Revel Built Construction
Interior Design: Rebecca Foster
Architecture: Architrix
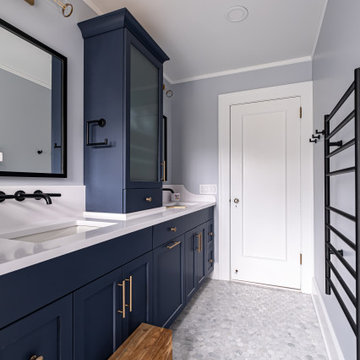
Blue double vanity with wall mount faucets and linen tower for extra storage.
Photos by VLG Photography
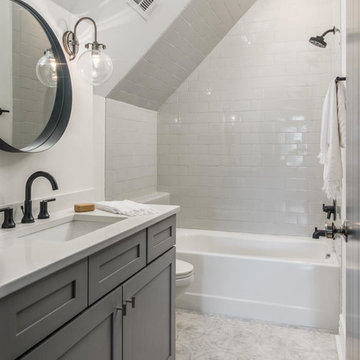
A perfectly proportioned master bath with a contemporary free-standing tub as the focal point. Ted Baker Vintage Rose tile sets off an elongated niche.
Bathroom Design Ideas with Engineered Quartz Benchtops and a Shower Curtain
8


