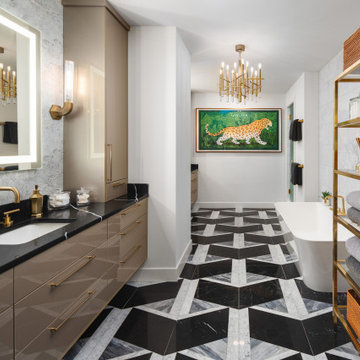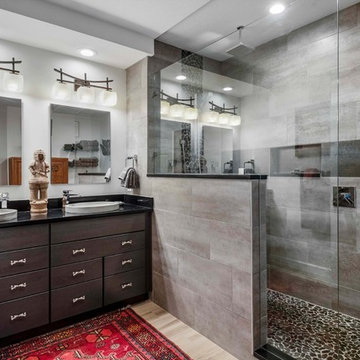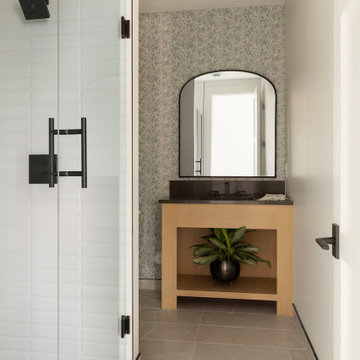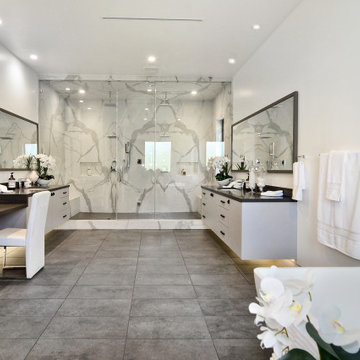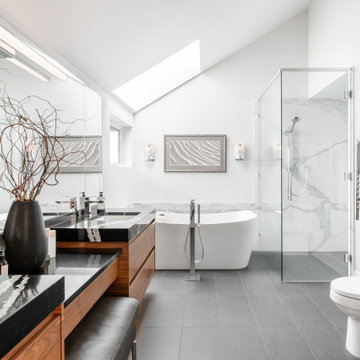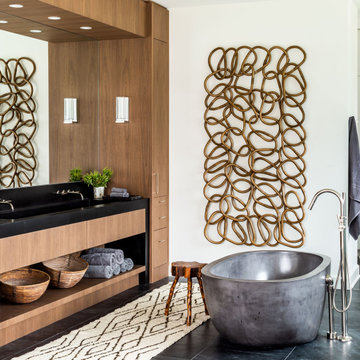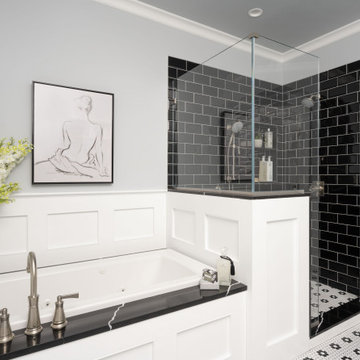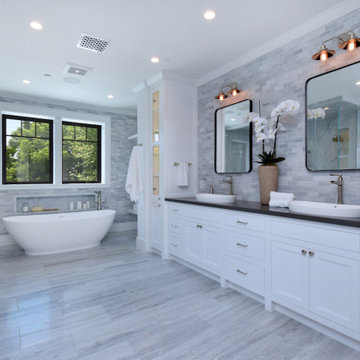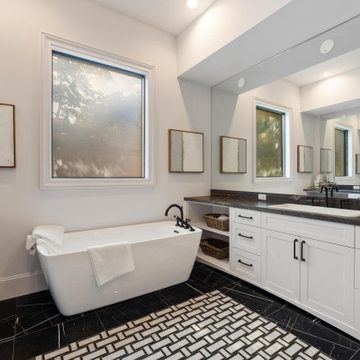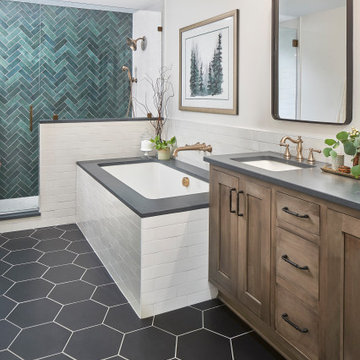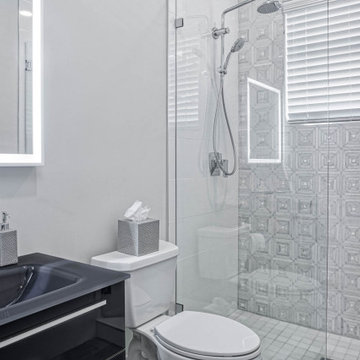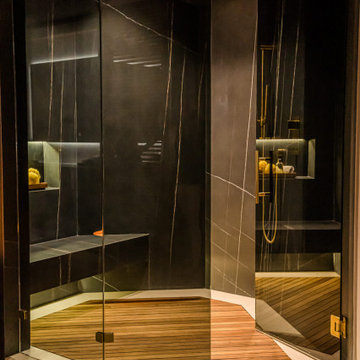Bathroom Design Ideas with Engineered Quartz Benchtops and Black Benchtops
Refine by:
Budget
Sort by:Popular Today
81 - 100 of 3,115 photos
Item 1 of 3
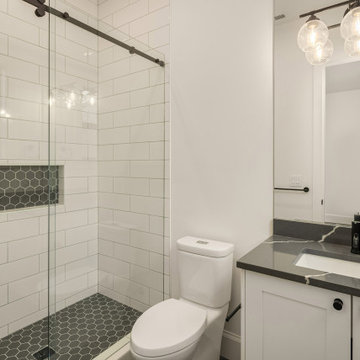
This project was a complete home design plan for a large new construction luxury home on the south-end of Mercer Island. The contrasting colors utilized throughout emit a chic modern vibe while the complementing darker tones invites a sense of warmth to this modern farmhouse style.
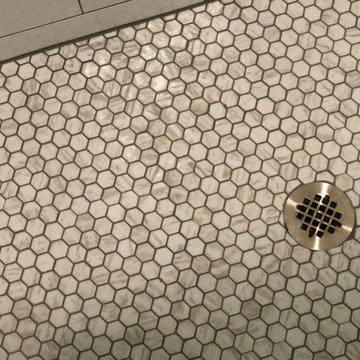
"Builder Beige" new construction. This guest bath came with bare white cabinets, grey walls and basic frame less square mirror with vanity light over the mirror. I added this black oversize picket tile back splash with charcoal/black grout. I replaced the builder grade mirror with a round metal framed one. We changed the lighting by, removing the light above the mirror and added two sconces, one on each side. For the final touch, I added the black hardware, to ensure the white cabinets remain white for as long as possible. Cabinets without hardware tend to get dirty quicker, because the doors pick up the oils from our hands. I wanted to avoid that for as long as possible.
The water closet came with this out-swing shower door.
The space was extremely tight for the smallest of people,
so for anyone of any size would feel closed in. So, I
switched out the builder grade out-swing shower door with a semi-frame-less sliding shower door. This allows for more room to move around, opening the space up just a tad.
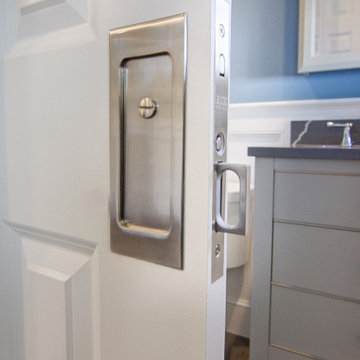
Powder Room make over with wainscoting, blue walls, dark blue ceiling, gray vanity, a quartz countertop and a pocket door.
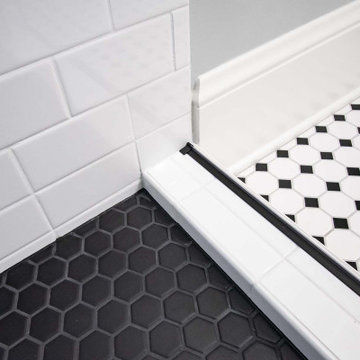
Early 1900 built house. Bathroom had awkward layout in a cramped space. Needed updating while retaining classic look to match the house. Incorporated classic features with modern choices like matte black fixtures.
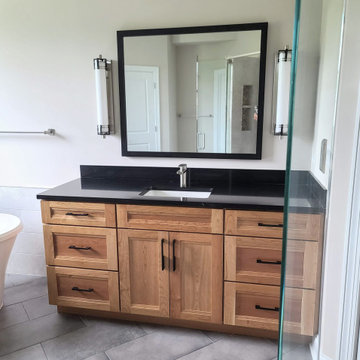
This rustic modern bathroom renovation features natural cherry cabinets and honed travertine tile along with modern plumbing fixtures, cabinet hardware, and lighting. The niche by the free standing tub is the perfect spot to place your favorite bath products, candles, and a glass of wine to unwind after a long day. Originally from Wyoming, this couple appreciates some of the natural materials.
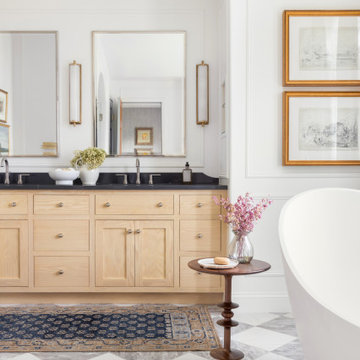
The now dated 90s bath Katie spent her childhood splashing in underwent a full-scale renovation under her direction. The goal: Bring it down to the studs and make it new, without wiping away its roots. Details and materials were carefully selected to capitalize on the room’s architecture and to embrace the home’s traditional form. The result is a bathroom that feels like it should have been there from the start. Featured on HAVEN and in Rue Magazine Spring 2022.
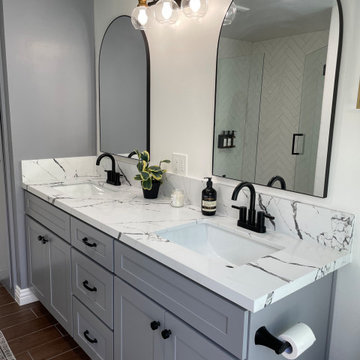
Sometimes the cost of painting an existing vanity vs. a new vanity isn't only the cost of the labor, fixing the old doors, the inside shelves were in poor condition, and the overall space the vanity provided was sub par...so we did replace the vanity and they have so much more functioning space. We did however paint the linen cabinet and the adjoining wall, and it really makes it look built it. I think this transformation is a home run!!!
Bathroom Design Ideas with Engineered Quartz Benchtops and Black Benchtops
5


