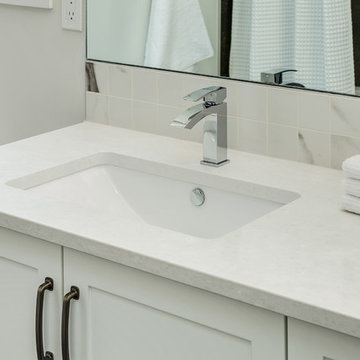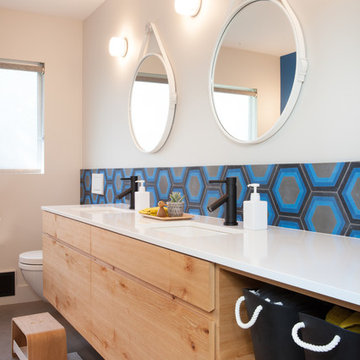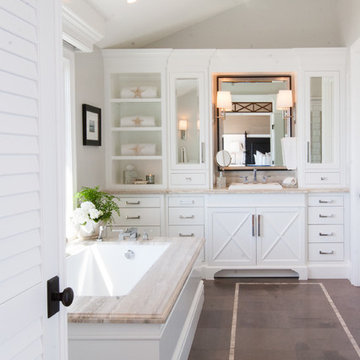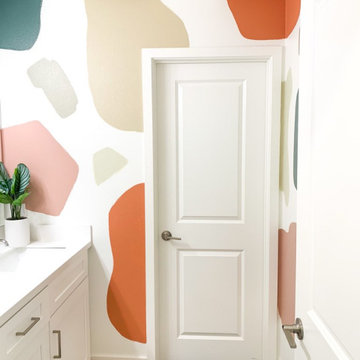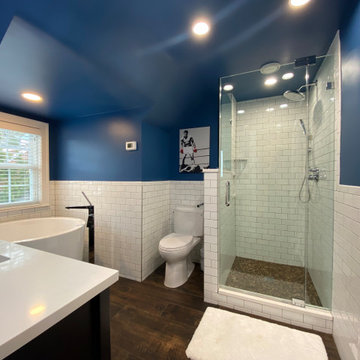Bathroom Design Ideas with Engineered Quartz Benchtops and Brown Floor
Refine by:
Budget
Sort by:Popular Today
161 - 180 of 11,291 photos
Item 1 of 3
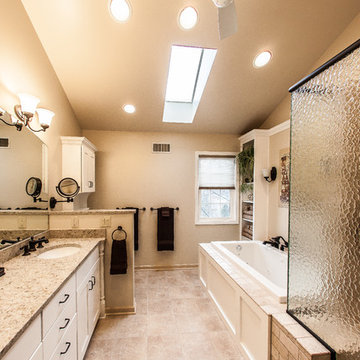
Created this bathroom for a client that wanted both modern and traditional elements. Bringing in Old World features while maintaining a fresh and modern look. Cabinets are white squared, a simple design.
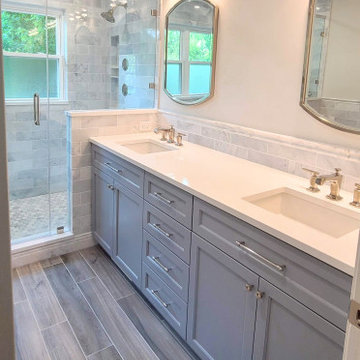
The old linen closet was eliminated in order to extend the bathroom vanity. This couple is no longer on top of each other while getting ready each day.

In this bathroom remodel, a Medallion Silverline Carlisle Vanity with matching York mirrors in the Smoke Stain was installed. The countertop and shower curb are Envi Carrara Luce quartz. Moen Voss Collection in brushed nickel includes faucet, robe hook, towel bars, towel ring, toilet paper holder. Kohler comfort height toilet. Two oval china lav bowls in white. Tara free standing white acrylic soaking tub with a Kayla floor mounted tub faucet in brushed nickel. 10x14 Resilience tile installed on the shower walls 1 ½” hex mosaic tile for shower floor Dynamic Beige. Triversa Prime Oak Grove luxury vinyl plank flooring in warm grey. Flat pebble stone underneath the free-standing tub.

Download our free ebook, Creating the Ideal Kitchen. DOWNLOAD NOW
Designed by: Susan Klimala, CKD, CBD
Photography by: Michael Kaskel
For more information on kitchen, bath and interior design ideas go to: www.kitchenstudio-ge.com

Light and Airy shiplap bathroom was the dream for this hard working couple. The goal was to totally re-create a space that was both beautiful, that made sense functionally and a place to remind the clients of their vacation time. A peaceful oasis. We knew we wanted to use tile that looks like shiplap. A cost effective way to create a timeless look. By cladding the entire tub shower wall it really looks more like real shiplap planked walls.
The center point of the room is the new window and two new rustic beams. Centered in the beams is the rustic chandelier.
Design by Signature Designs Kitchen Bath
Contractor ADR Design & Remodel
Photos by Gail Owens

Flooring: Luxury Vinyl Plank - Luxwood - Color: Driftwood Grey
Shower Walls: Bedrosians - Donna Sand
Shower Floor: Stone Mosaics - Shaved Green & White
Cabinet: Pivot - Door Style: Shaker - Color: White
Countertop: Cambria - Kelvingrove
Hardware: Tob Knobs - Channing Pulls
Atlas - Starfish Knob - Color: Pewter
Designer: Noelle Garrison
Installation: J&J Carpet One Floor and Home
Photography: Trish Figari, LLC
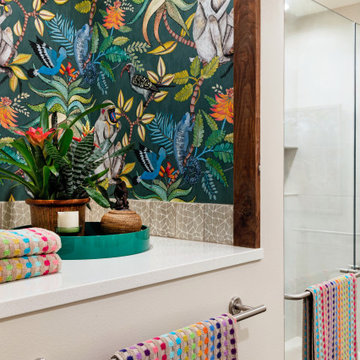
The client had several requirements for this Seattle kids bathroom remodel. They wanted to keep the existing bathtub, toilet and flooring; they wanted to fit two sinks into the space for their two teenage children; they wanted to integrate a niche into the shower area; lastly, they wanted a fun but sophisticated look that incorporated the theme of African wildlife into the design. Ellen Weiss Design accomplished all of these goals, surpassing the client's expectations. The client particularly loved the idea of opening up what had been a large unused (and smelly) built-in medicine cabinet to create an open and accessible space which now provides much-needed additional counter space and which has become a design focal point.
Bathroom Design Ideas with Engineered Quartz Benchtops and Brown Floor
9


