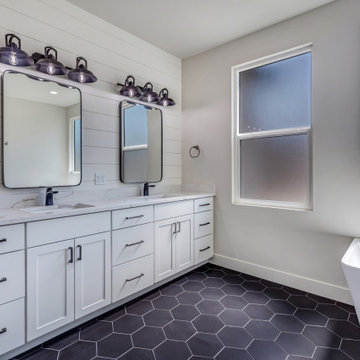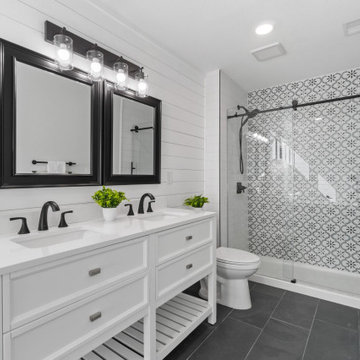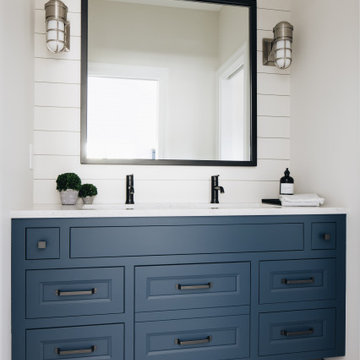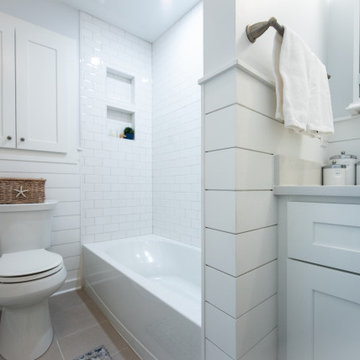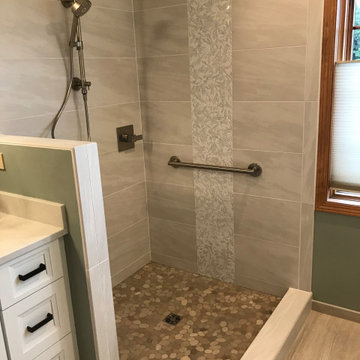Bathroom Design Ideas with Engineered Quartz Benchtops and Planked Wall Panelling
Refine by:
Budget
Sort by:Popular Today
121 - 140 of 1,048 photos
Item 1 of 3
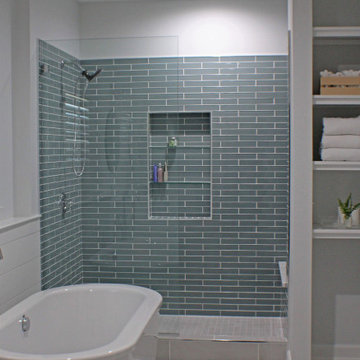
This contemporary bath design in Springfield is a relaxing retreat with a large shower, freestanding tub, and soothing color scheme. The custom alcove shower enclosure includes a Delta showerhead, recessed storage niche with glass shelves, and built-in shower bench. Stunning green glass wall tile from Lia turns this shower into an eye catching focal point. The American Standard freestanding bathtub pairs beautifully with an American Standard floor mounted tub filler faucet. The bathroom vanity is a Medallion Cabinetry white shaker style wall-mounted cabinet, which adds to the spa style atmosphere of this bathroom remodel. The vanity includes two Miseno rectangular undermount sinks with Miseno single lever faucets. The cabinetry is accented by Richelieu polished chrome hardware, as well as two round mirrors and vanity lights. The spacious design includes recessed shelves, perfect for storing spare linens or display items. This bathroom design is sure to be the ideal place to relax.
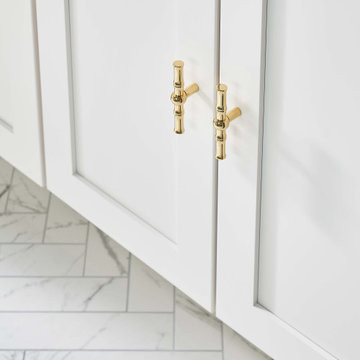
Builder: Watershed Builder
Photography: Michael Blevins
An all-white, double vanity master bath in Charlotte with black accent mirrors, undermount sinks, shiplap walls, herringbone porcelain tiles, shaker cabinets and gold hardware.
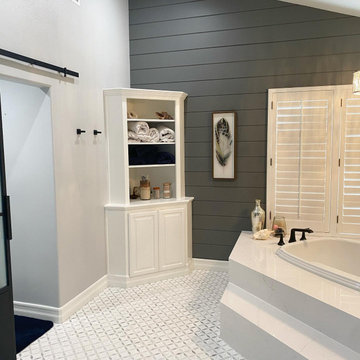
Who wouldn't love to enjoy a "wine down" in this gorgeous primary bath? We gutted everything in this space, but kept the tub area. We updated the tub area with a quartz surround to modernize, installed a gorgeous water jet mosaic all over the floor and added a dark shiplap to tie in the custom vanity cabinets and barn doors. The separate double shower feels like a room in its own with gorgeous tile inset shampoo shelf and updated plumbing fixtures.
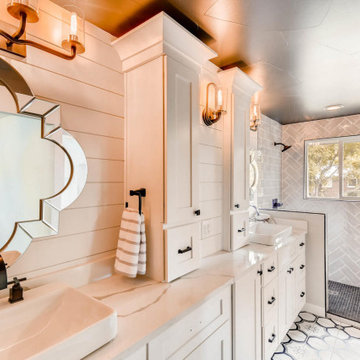
Master Bath with cement flooring tiles, herringbone walls, and hex tile in the shower pan.
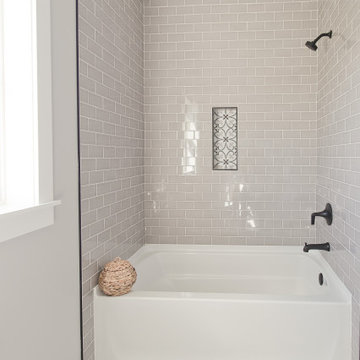
8"x8" Ceramic Floor & Niche Tile by Interceramic - Connect Ames • 3"x6" Subway Tile by Ceramic Tile Works - Serenity Pearl
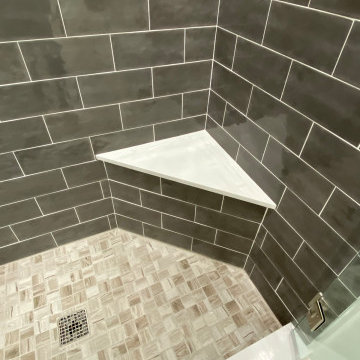
This gorgeous guest bathroom remodel turned an outdated hall bathroom into a guest's spa retreat. The classic gray subway tile mixed with dark gray shiplap lends a farmhouse feel, while the octagon, marble-look porcelain floor tile and brushed nickel accents add a modern vibe. Paired with the existing oak vanity and curved retro mirrors, this space has it all - a combination of colors and textures that invites you to come on in...
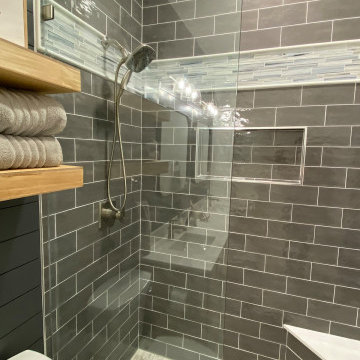
This gorgeous guest bathroom remodel turned an outdated hall bathroom into a guest's spa retreat. The classic gray subway tile mixed with dark gray shiplap lends a farmhouse feel, while the octagon, marble-look porcelain floor tile and brushed nickel accents add a modern vibe. Paired with the existing oak vanity and curved retro mirrors, this space has it all - a combination of colors and textures that invites you to come on in...

Vanity cabinets with knotty alder shaker doors. Top knobs square bar pulls.
Delta Stryke matte black 3 hole faucets on Kohler Ladena undermount sinks. White Quartz counters and backsplash.
Nickel gap wood planks painted Pure White.
Black 12" x 24" porcelain floor and wall tile - Matte Black.
Mirrors from Pottery barn.

Tiny House bathroom
Photography: Gieves Anderson
Noble Johnson Architects was honored to partner with Huseby Homes to design a Tiny House which was displayed at Nashville botanical garden, Cheekwood, for two weeks in the spring of 2021. It was then auctioned off to benefit the Swan Ball. Although the Tiny House is only 383 square feet, the vaulted space creates an incredibly inviting volume. Its natural light, high end appliances and luxury lighting create a welcoming space.

I used a patterned tile on the floor, warm wood on the vanity, and dark molding on the walls to give this small bathroom a ton of character.

Builder: Watershed Builders
Photoraphy: Michael Blevins
An all-white, double vanity master bath in Charlotte with black accent mirrors, undermount sinks, shiplap walls, herringbone porcelain tiles, shaker cabinets and gold hardware.

Light and Airy shiplap bathroom was the dream for this hard working couple. The goal was to totally re-create a space that was both beautiful, that made sense functionally and a place to remind the clients of their vacation time. A peaceful oasis. We knew we wanted to use tile that looks like shiplap. A cost effective way to create a timeless look. By cladding the entire tub shower wall it really looks more like real shiplap planked walls.
The center point of the room is the new window and two new rustic beams. Centered in the beams is the rustic chandelier.
Design by Signature Designs Kitchen Bath
Contractor ADR Design & Remodel
Photos by Gail Owens

Urban farmhouse bathroom added to back of home. The homeowner wanted more space to entertain family and friends in her home. Morey Remodeling accomplished this by adding a second bedroom with bathroom to the back of the house and remodeling the kitchen, living room and master bathroom.

Free ebook, Creating the Ideal Kitchen. DOWNLOAD NOW
This client came to us wanting some help with updating the master bath in their home. Their primary goals were to increase the size of the shower, add a rain head, add a freestanding tub and overall freshen the feel of the space.
The existing layout of the bath worked well, so we left the basic footprint the same, but increased the size of the shower and added a freestanding tub on a bit of an angle which allowed for some additional storage.
One of the most important things on the wish list was adding a rainhead in the shower, but this was not an easy task with the angled ceiling. We came up with the solution of using an extra long wall-mounted shower arm that was reinforced with a meal bracket attached the ceiling. This did the trick, and no extra framing or insulation was required to make it work.
The materials selected for the space are classic and fresh. Large format white oriental marble is used throughout the bath, on the floor in a herrinbone pattern and in a staggered brick pattern on the walls. Alder cabinets with a gray stain contrast nicely with the white marble, while shiplap detail helps unify the space and gives it a casual and cozy vibe. Storage solutions include an area for towels and other necessities at the foot of the tub, roll out shelves and out storage in the vanities and a custom niche and shaving ledge in the shower. We love how just a few simple changes can make such a great impact!
Designed by: Susan Klimala, CKBD
Photography by: LOMA Studios
For more information on kitchen and bath design ideas go to: www.kitchenstudio-ge.com
Bathroom Design Ideas with Engineered Quartz Benchtops and Planked Wall Panelling
7


