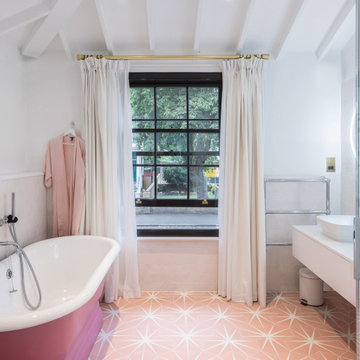Bathroom Design Ideas with Exposed Beam
Refine by:
Budget
Sort by:Popular Today
21 - 40 of 1,902 photos
Item 1 of 3

Finalment els banys es projecten revestits de microquarz en parets i paviment. Aquest revestiment és continu i s’escull d’un color beige que combina amb les aixetes daurades.
Un sol material que soluciona cada espai, inclús l’interior de les dutxes!

What started as a kitchen and two-bathroom remodel evolved into a full home renovation plus conversion of the downstairs unfinished basement into a permitted first story addition, complete with family room, guest suite, mudroom, and a new front entrance. We married the midcentury modern architecture with vintage, eclectic details and thoughtful materials.

Objectifs :
-> Créer un appartement indépendant de la maison principale
-> Faciliter la mise en œuvre du projet : auto construction
-> Créer un espace nuit et un espace de jour bien distincts en limitant les cloisons
-> Aménager l’espace
Nous avons débuté ce projet de rénovation de maison en 2021.
Les propriétaires ont fait l’acquisition d’une grande maison de 240m2 dans les hauteurs de Chambéry, avec pour objectif de la rénover eux-même au cours des prochaines années.
Pour vivre sur place en même temps que les travaux, ils ont souhaité commencer par rénover un appartement attenant à la maison. Nous avons dessiné un plan leur permettant de raccorder facilement une cuisine au réseau existant. Pour cela nous avons imaginé une estrade afin de faire passer les réseaux au dessus de la dalle. Sur l’estrade se trouve la chambre et la salle de bain.
L’atout de cet appartement reste la véranda située dans la continuité du séjour, elle est pensée comme un jardin d’hiver. Elle apporte un espace de vie baigné de lumière en connexion directe avec la nature.

Bright and airy family bathroom with bespoke joinery. exposed beams, timber wall panelling, painted floor and Bert & May encaustic shower tiles .

The shape of the bathroom, and the internal characteristics of the property, provided the ingredients to create a challenging layout design. The sloping ceiling, an internal flue from the ground-floor woodburning stove, and the exposed timber architecture.
The puzzle was solved by the inclusion of a dwarf wall behind the bathtub in the centre of the room. It created the space for a large walk-in shower that wasn’t compromised by the sloping ceiling or the flue.
The exposed timber and brickwork of the Cotswold property add to the style of the space and link the master ensuite to the rest of the home.

Il bagno è semplice con tonalità chiare. Il top del mobile è in quarzo, mentre i mobili, fatti su misura da un falegname, sono in legno laccati. Accanto alla doccia è stato realizzato un mobile con all'interno la lettiera del gatto, così da nasconderla alla vista.
Foto di Simone Marulli

Bagno con travi a vista sbiancate
Pavimento e rivestimento in grandi lastre Laminam Calacatta Michelangelo
Rivestimento in legno di rovere con pannello a listelli realizzato su disegno.
Vasca da bagno a libera installazione di Agape Spoon XL
Mobile lavabo di Novello - your bathroom serie Quari con piano in Laminam Emperador
Rubinetteria Gessi Serie 316

New double sink vanity, from Elegant Stone and Cabinets in Walnut creek - J & K shaker style cabinets in gray and Calcutta Laza Quartz top, mirrors from BBB, Kohler Purist faucets, and scones from lights.com, flooring from home depot, and hardware pulls are Elements Naples in satin nickel

This indoor/outdoor master bath was a pleasure to be a part of. This one of a kind bathroom brings in natural light from two areas of the room and balances this with modern touches. We used dark cabinetry and countertops to create symmetry with the white bathtub, furniture and accessories.

This tiny home has utilized space-saving design and put the bathroom vanity in the corner of the bathroom. Natural light in addition to track lighting makes this vanity perfect for getting ready in the morning. Triangle corner shelves give an added space for personal items to keep from cluttering the wood counter. This contemporary, costal Tiny Home features a bathroom with a shower built out over the tongue of the trailer it sits on saving space and creating space in the bathroom. This shower has it's own clear roofing giving the shower a skylight. This allows tons of light to shine in on the beautiful blue tiles that shape this corner shower. Stainless steel planters hold ferns giving the shower an outdoor feel. With sunlight, plants, and a rain shower head above the shower, it is just like an outdoor shower only with more convenience and privacy. The curved glass shower door gives the whole tiny home bathroom a bigger feel while letting light shine through to the rest of the bathroom. The blue tile shower has niches; built-in shower shelves to save space making your shower experience even better. The bathroom door is a pocket door, saving space in both the bathroom and kitchen to the other side. The frosted glass pocket door also allows light to shine through.

Wet Room, Modern Wet Room, Small Wet Room Renovation, First Floor Wet Room, Second Story Wet Room Bathroom, Open Shower With Bath In Open Area, Real Timber Vanity, West Leederville Bathrooms
Bathroom Design Ideas with Exposed Beam
2










