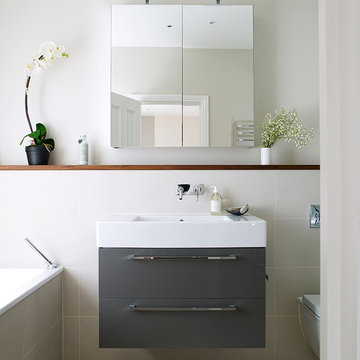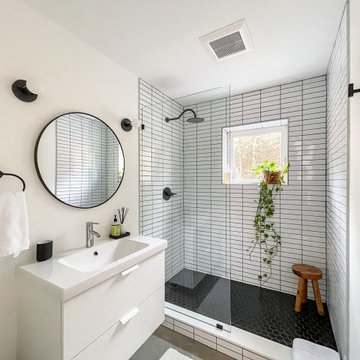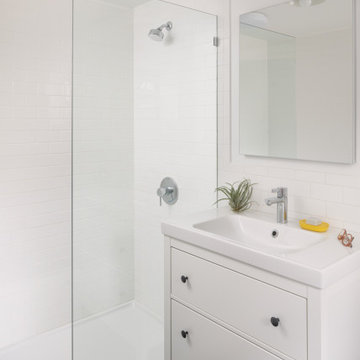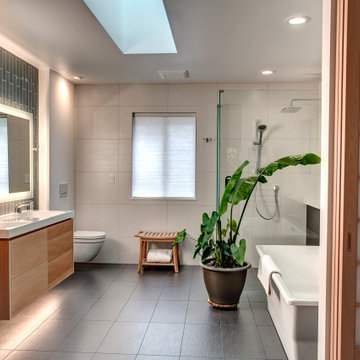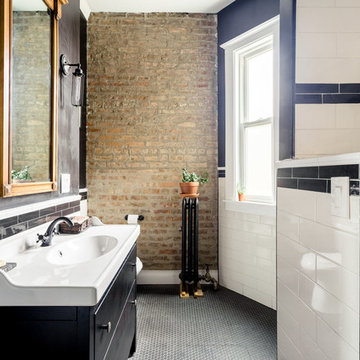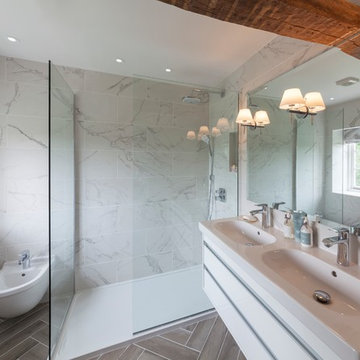Bathroom Design Ideas with Flat-panel Cabinets and a Console Sink
Refine by:
Budget
Sort by:Popular Today
41 - 60 of 4,084 photos
Item 1 of 3
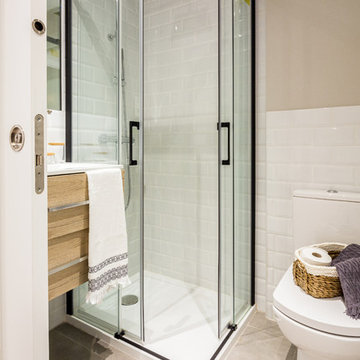
Fotografía , diseño de proyecto y estilismo : Elvira Rubio Fityourhouse

Full guest bathroom at our Wrightwood Residence in Studio City, CA features large shower, contemporary vanity, lighted mirror with views to the san fernando valley.
Located in Wrightwood Estates, Levi Construction’s latest residency is a two-story mid-century modern home that was re-imagined and extensively remodeled with a designer’s eye for detail, beauty and function. Beautifully positioned on a 9,600-square-foot lot with approximately 3,000 square feet of perfectly-lighted interior space. The open floorplan includes a great room with vaulted ceilings, gorgeous chef’s kitchen featuring Viking appliances, a smart WiFi refrigerator, and high-tech, smart home technology throughout. There are a total of 5 bedrooms and 4 bathrooms. On the first floor there are three large bedrooms, three bathrooms and a maid’s room with separate entrance. A custom walk-in closet and amazing bathroom complete the master retreat. The second floor has another large bedroom and bathroom with gorgeous views to the valley. The backyard area is an entertainer’s dream featuring a grassy lawn, covered patio, outdoor kitchen, dining pavilion, seating area with contemporary fire pit and an elevated deck to enjoy the beautiful mountain view.
Project designed and built by
Levi Construction
http://www.leviconstruction.com/
Levi Construction is specialized in designing and building custom homes, room additions, and complete home remodels. Contact us today for a quote.

The client was looking for a woodland aesthetic for this master en-suite. The green textured tiles and dark wenge wood tiles were the perfect combination to bring this idea to life. The wall mounted vanity, wall mounted toilet, tucked away towel warmer and wetroom shower allowed for the floor area to feel much more spacious and gave the room much more breathability. The bronze mirror was the feature needed to give this master en-suite that finishing touch.

The loft bathroom was kept simple with geometric grey and white tiles on the floor and continuing up the wall in the shower. The Velux skylight and pitch of the ceiling meant that the glass shower enclosure had to be made to measure.

A small guest bath in this Lakewood mid century was updated to be much more user friendly but remain true to the aesthetic of the home. A custom wall-hung walnut vanity with linear asymmetrical holly inlays sits beneath a custom blue concrete sinktop. The entire vanity wall and shower is tiled in a unique textured Porcelanosa tile in white.
Tim Gormley, TG Image

Bedwardine Road is our epic renovation and extension of a vast Victorian villa in Crystal Palace, south-east London.
Traditional architectural details such as flat brick arches and a denticulated brickwork entablature on the rear elevation counterbalance a kitchen that feels like a New York loft, complete with a polished concrete floor, underfloor heating and floor to ceiling Crittall windows.
Interiors details include as a hidden “jib” door that provides access to a dressing room and theatre lights in the master bathroom.
Bathroom Design Ideas with Flat-panel Cabinets and a Console Sink
3


