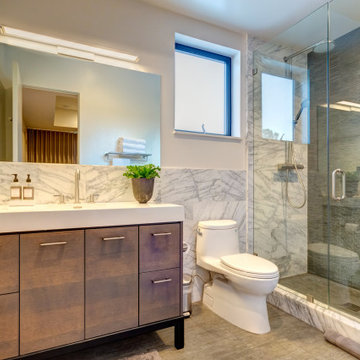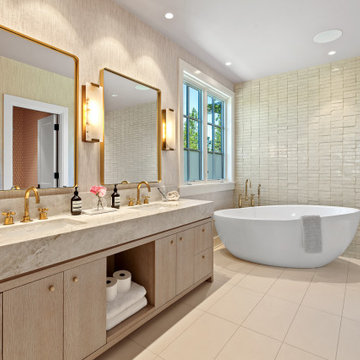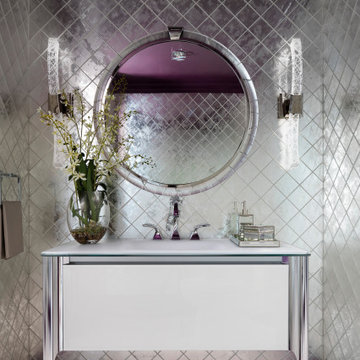Bathroom Design Ideas with Flat-panel Cabinets and a Freestanding Vanity
Refine by:
Budget
Sort by:Popular Today
41 - 60 of 8,612 photos
Item 1 of 3

Complete bathroom remodel - The bathroom was completely gutted to studs. A curb-less stall shower was added with a glass panel instead of a shower door. This creates a barrier free space maintaining the light and airy feel of the complete interior remodel. The fireclay tile is recessed into the wall allowing for a clean finish without the need for bull nose tile. The light finishes are grounded with a wood vanity and then all tied together with oil rubbed bronze faucets.

In an ever-evolving homestead on the Connecticut River, this bath serves two guest bedrooms as well as the Master.
In renovating the original 1983 bathspace and its unusual 6ft by 24ft footprint, our design divides the room's functional components along its length. A deep soaking tub in a Sepele wood niche anchors the primary space. Opposing entries from Master and guest sides access a neutral center area with a sepele cabinet for linen and toiletries. Fluted glass in a black steel frame creates discretion while admitting daylight from a South window in the 6ft by 8ft river-side shower room.

Palm Springs - Bold Funkiness. This collection was designed for our love of bold patterns and playful colors.

This contemmporary bath keeps it sleek with black vanity cabinet and geometric white tile extending partially up a black wall.

This 1000 sq. ft. one-bedroom apartment is located in a pre-war building on the Upper West Side. The owner's request was to design a space where every corner can be utilized. The project was an exciting challenge and required careful planning. The apartment contains multiple customized features like a wall developed as closet space and a bedroom divider and a hidden kitchen. It is a common space to the naked eye, but the more details are revealed as you move throughout the rooms.
Featured brands include: Dornbracht fixtures, Flos lighting, Design-Apart millwork, and Carrera marble.
Bathroom Design Ideas with Flat-panel Cabinets and a Freestanding Vanity
3
















