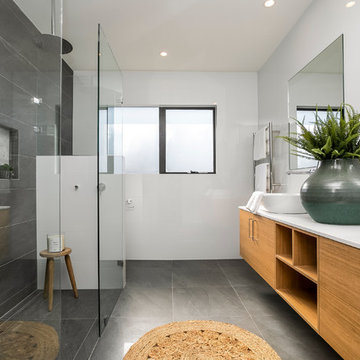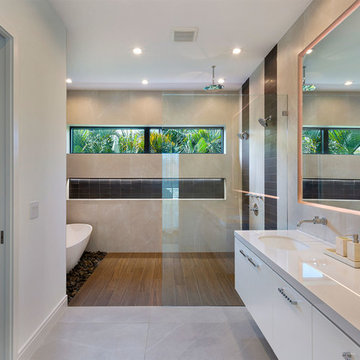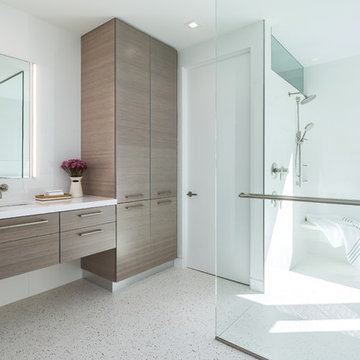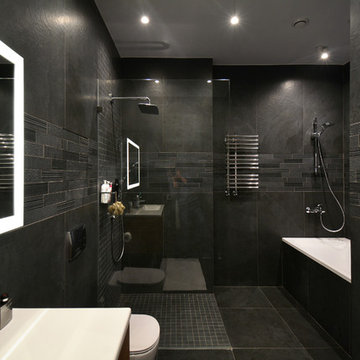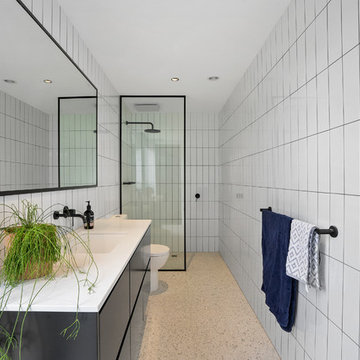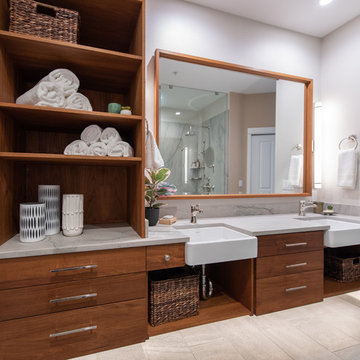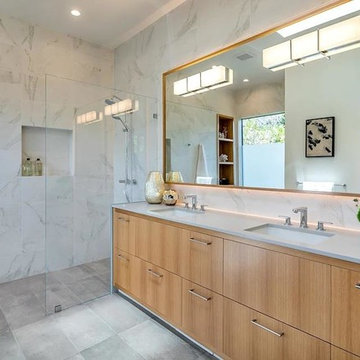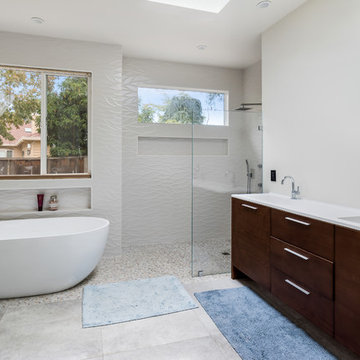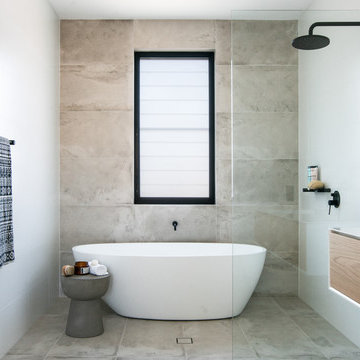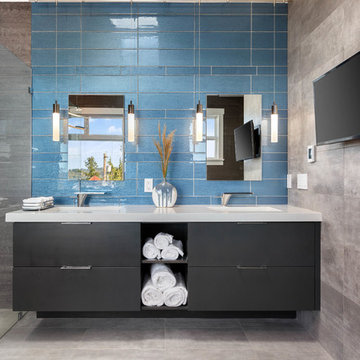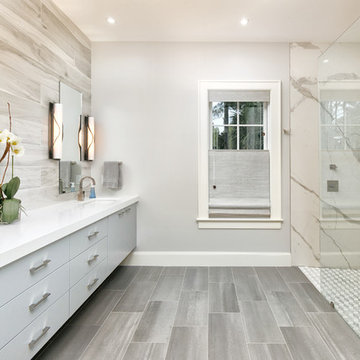Bathroom Design Ideas with Flat-panel Cabinets and an Open Shower
Refine by:
Budget
Sort by:Popular Today
121 - 140 of 24,520 photos
Item 1 of 3

By blocking up the two windows on this wall allowed us to install a long window to light the bath area. The use of marble tiles laid in a herringbone pattern adds an interesting dimension to the vanity area. Pink basins on a slim white Corian bench top ties the vanity area to the pink hexagon feature wall.

The architecture of this mid-century ranch in Portland’s West Hills oozes modernism’s core values. We wanted to focus on areas of the home that didn’t maximize the architectural beauty. The Client—a family of three, with Lucy the Great Dane, wanted to improve what was existing and update the kitchen and Jack and Jill Bathrooms, add some cool storage solutions and generally revamp the house.
We totally reimagined the entry to provide a “wow” moment for all to enjoy whilst entering the property. A giant pivot door was used to replace the dated solid wood door and side light.
We designed and built new open cabinetry in the kitchen allowing for more light in what was a dark spot. The kitchen got a makeover by reconfiguring the key elements and new concrete flooring, new stove, hood, bar, counter top, and a new lighting plan.
Our work on the Humphrey House was featured in Dwell Magazine.

A modern yet welcoming master bathroom with . Photographed by Thomas Kuoh Photography.

Beautiful remodel of En-Suite bathroom by Letta London. Our client and designer were very specific in choosing marble effect tiles, freestanding bath and double vanity unit in wood finish with resin inset basins. Large walk-in shower perfectly fits in this spacious bathroom as our client requested 10mm glass and as frameless as possible. All this makes the result modern, light and very efficient.
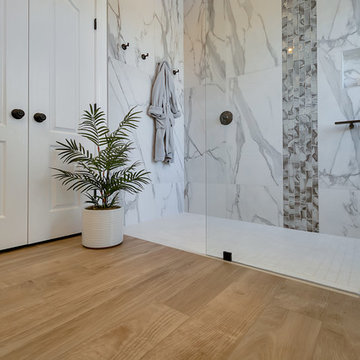
DEMO - We removed the tub shower combo, flooring, vanities, commode room walls, and removed the mirrored doors to the master closet.
THE REMODEL - We created a large zero threshold walk-in shower that is complete with 24x48 Charme series Calcatta Gold LARGE format tiles and a a 12” deco column down the middle with a 2x6 Abaco Mosaic. For the vanity, we added a beautiful floating cabinet topped with Monte Cristo Granite in a Satin finish. The under cabinet lighting and light up Mirror were supplied by our client. The wood look tile flooring was also installed throughout the bathroom, bedroom, and a few other rooms throughout the home. Finally, After removing those walls for the commode room, we were able to open up more room for the overall bathroom and then we reframed the Master Closet opening to add double doors & framed a new entry door.

Feast your eyes on this stunning master bathroom remodel in Encinitas. Project was completely customized to homeowner's specifications. His and Hers floating beech wood vanities with quartz counters, include a drop down make up vanity on Her side. Custom recessed solid maple medicine cabinets behind each mirror. Both vanities feature large rimmed vessel sinks and polished chrome faucets. The spacious 2 person shower showcases a custom pebble mosaic puddle at the entrance, 3D wave tile walls and hand painted Moroccan fish scale tile accenting the bench and oversized shampoo niches. Each end of the shower is outfitted with it's own set of shower head and valve, as well as a hand shower with slide bar. Also of note are polished chrome towel warmer and radiant under floor heating system.
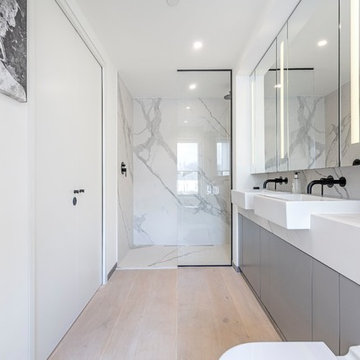
Fresh Photo House www.freshphotohouse.com
Interiors by: Sofitsi Design www.sofitsidesign.com
Bathroom Design Ideas with Flat-panel Cabinets and an Open Shower
7


