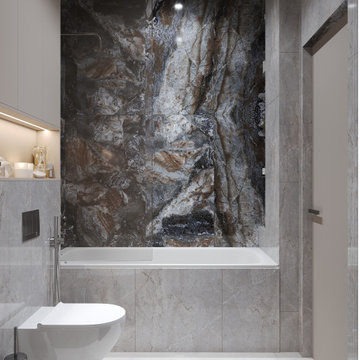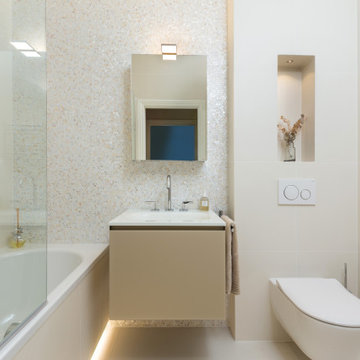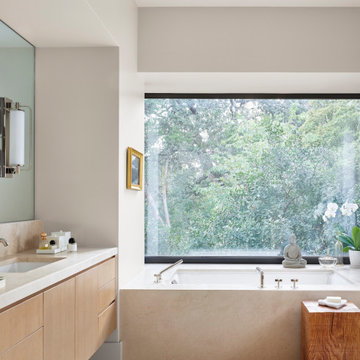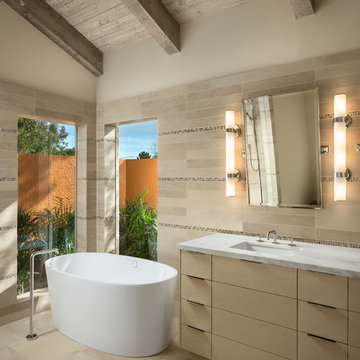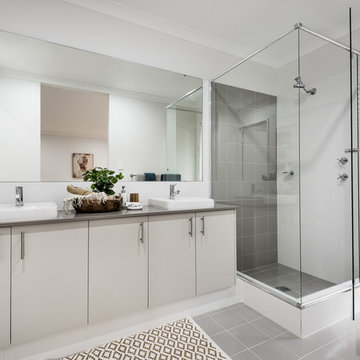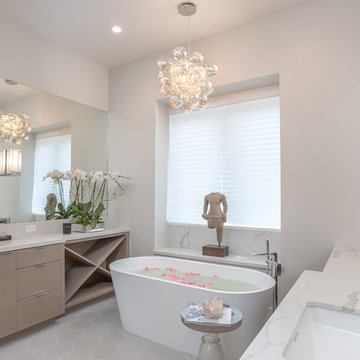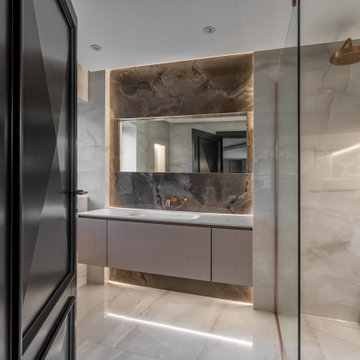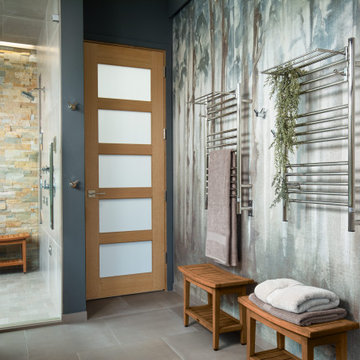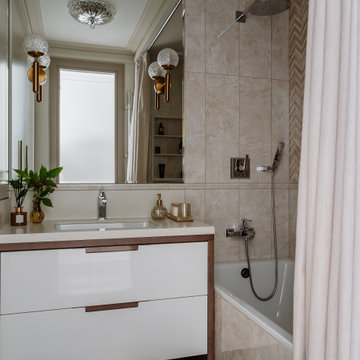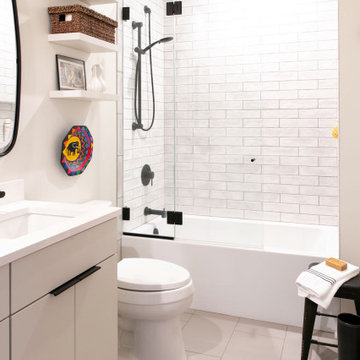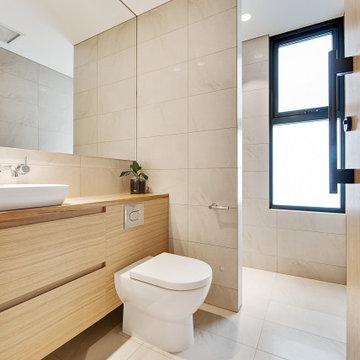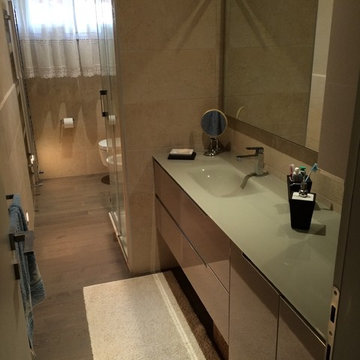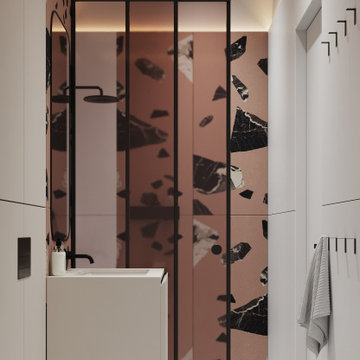Bathroom Design Ideas with Flat-panel Cabinets and Beige Cabinets
Refine by:
Budget
Sort by:Popular Today
141 - 160 of 5,594 photos
Item 1 of 3

THE SETUP
Upon moving to Glen Ellyn, the homeowners were eager to infuse their new residence with a style that resonated with their modern aesthetic sensibilities. The primary bathroom, while spacious and structurally impressive with its dramatic high ceilings, presented a dated, overly traditional appearance that clashed with their vision.
Design objectives:
Transform the space into a serene, modern spa-like sanctuary.
Integrate a palette of deep, earthy tones to create a rich, enveloping ambiance.
Employ a blend of organic and natural textures to foster a connection with nature.
THE REMODEL
Design challenges:
Take full advantage of the vaulted ceiling
Source unique marble that is more grounding than fanciful
Design minimal, modern cabinetry with a natural, organic finish
Offer a unique lighting plan to create a sexy, Zen vibe
Design solutions:
To highlight the vaulted ceiling, we extended the shower tile to the ceiling and added a skylight to bathe the area in natural light.
Sourced unique marble with raw, chiseled edges that provide a tactile, earthy element.
Our custom-designed cabinetry in a minimal, modern style features a natural finish, complementing the organic theme.
A truly creative layered lighting strategy dials in the perfect Zen-like atmosphere. The wavy protruding wall tile lights triggered our inspiration but came with an unintended harsh direct-light effect so we sourced a solution: bespoke diffusers measured and cut for the top and bottom of each tile light gap.
THE RENEWED SPACE
The homeowners dreamed of a tranquil, luxurious retreat that embraced natural materials and a captivating color scheme. Our collaborative effort brought this vision to life, creating a bathroom that not only meets the clients’ functional needs but also serves as a daily sanctuary. The carefully chosen materials and lighting design enable the space to shift its character with the changing light of day.
“Trust the process and it will all come together,” the home owners shared. “Sometimes we just stand here and think, ‘Wow, this is lovely!'”
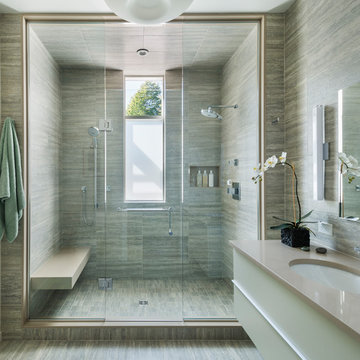
The bathrooms in our homes are serene respites from busy lives. Exquisite cabinets and plumbing hardware complement the subtle stone and tile palette.
Photo by Nat rea Photography
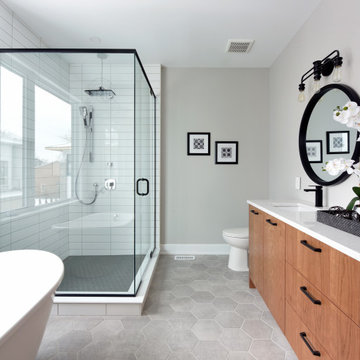
This brightly lit ensuite bathroom is any couple’s dream. The warm grey palette has a calming effect on the space. The play on shape is evident throughout the room, from over-sized hexagon floor tiles, long linear wall tiles, and round mirrors. Black fixtures add an elegance and contrast the light colour palette. The eye-catching feature of this otherwise neutral bathroom must be the large cherry vanity which occupies on wall of the space. The natural wood, finished with a clear stain, brings an organic quality to the space bringing a warmth that only cherry wood can provide. Double sinks and a crisp white quartz countertop make this vanity extremely functional for any busy couple. The slipper tub is perfectly positioned under a large picture window; ideal for admiring the view or your stunning ensuite bathroom!
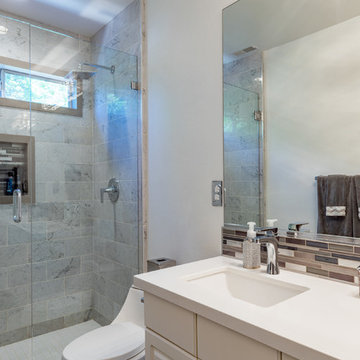
This compact bathroom got a facelift - adding space, design, and so much more functionality to the room.
Bathroom Design Ideas with Flat-panel Cabinets and Beige Cabinets
8


