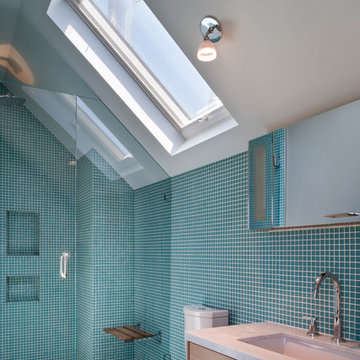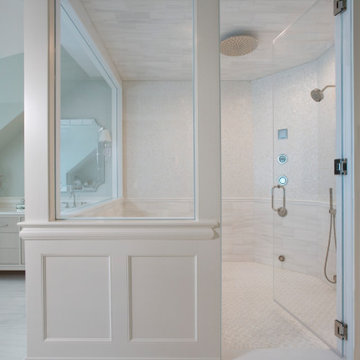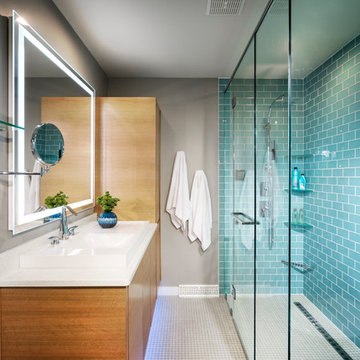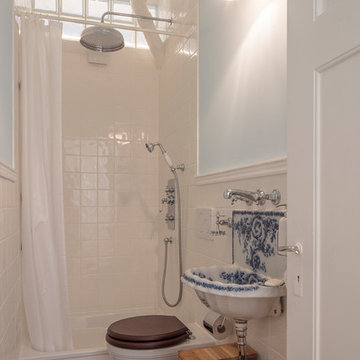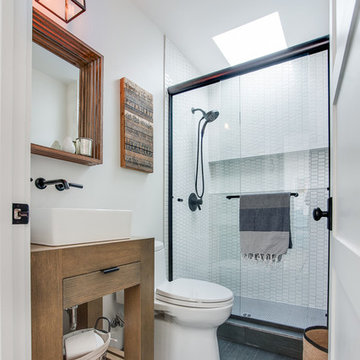Bathroom Design Ideas with Flat-panel Cabinets and Blue Walls
Refine by:
Budget
Sort by:Popular Today
1 - 20 of 8,074 photos
Item 1 of 3

A creative use of natural materials and soft colors make this hall bathroom a standout

Brass and navy coastal bathroom with white metro tiles and geometric pattern floor tiles. Sinks mounted on mid century style wooden sideboard.
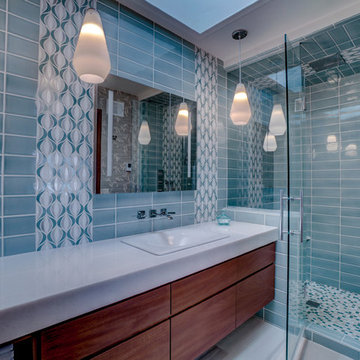
The master bedroom offered a large footprint so we could easily barrow some space to create a spa like bathroom with a generous double shower.
Photo provided by: KWREG
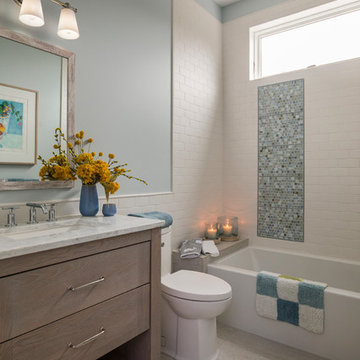
This room is part of a whole house remodel on the Oregon Coast. The entire house was reconstructed, remodeled, and decorated in a neutral palette with coastal theme.
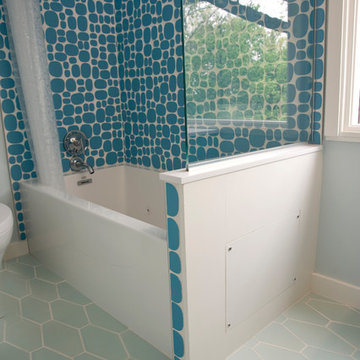
Tub surround with Modwalls tile, a great vendor for modern tile designs in California. Curtain rod is fixed in the glass panel and wall to remain sturdy.
Photo by Todd Gieg

An Architect's bathroom added to the top floor of a beautiful home. Clean lines and cool colors are employed to create a perfect balance of soft and hard. Tile work and cabinetry provide great contrast and ground the space.
Photographer: Dean Birinyi
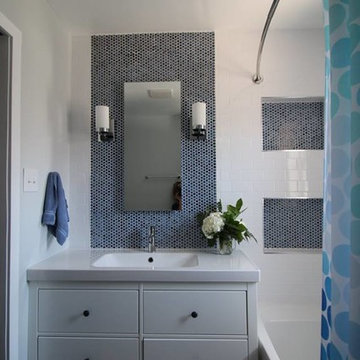
This bathroom in our client's lovely three bedroom one bath home in the North Park Neighborhood needed some serious help. The existing layout and size created a cramped space seriously lacking storage and counter space. The goal of the remodel was to expand the bathroom to add a larger vanity, bigger bath tub long and deep enough for soaking, smart storage solutions, and a bright updated look. To do this we pushed the southern wall 18 inches, flipped flopped the vanity to the opposite wall, and rotated the toilet. A new 72 inch three-wall alcove tub with subway tile and a playfull blue penny tile make create the spacous and bright bath/shower enclosure. The custom made-to-order shower curtain is a fun alternative to a custom glass door. A small built-in tower of storage cubbies tucks in behind wall holding the shower plumbing. The vanity area inlcudes an Ikea cabinet, counter, and faucet with simple mirror medicine cabinet and chrome wall sconces. The wall color is Reflection by Sherwin-Williams.
Bathroom Design Ideas with Flat-panel Cabinets and Blue Walls
1


