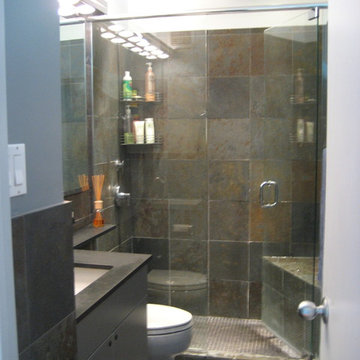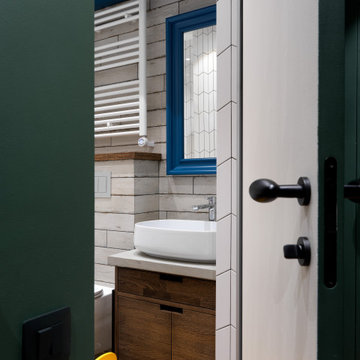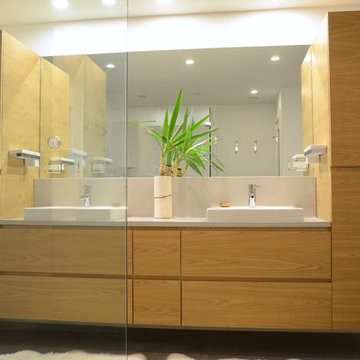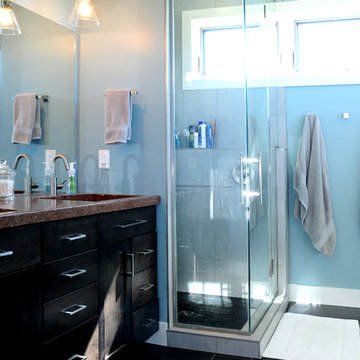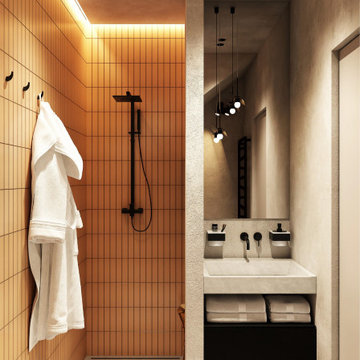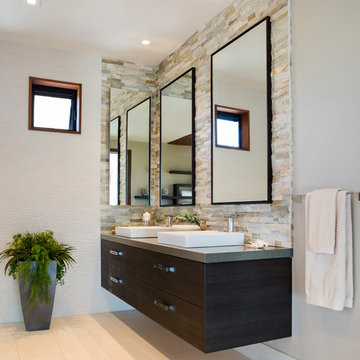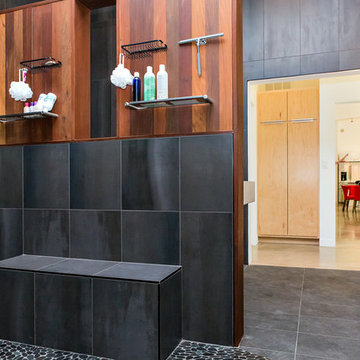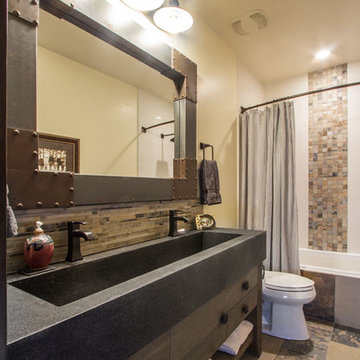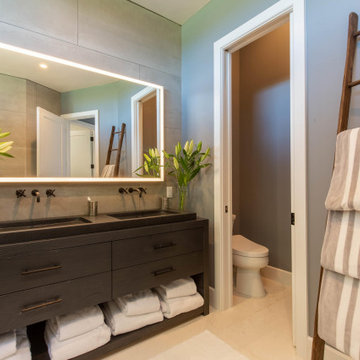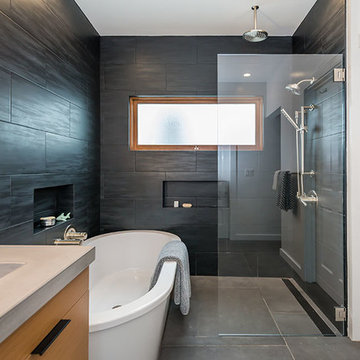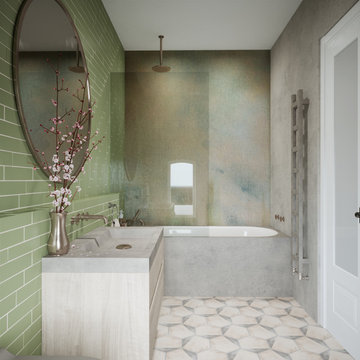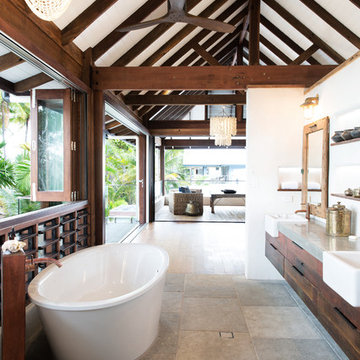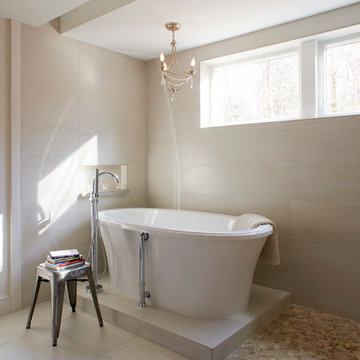Bathroom Design Ideas with Flat-panel Cabinets and Concrete Benchtops
Refine by:
Budget
Sort by:Popular Today
141 - 160 of 2,420 photos
Item 1 of 3
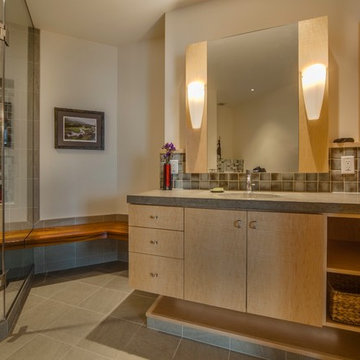
Japanese design inspired this primary bath with floating vanity and enclosed shower with teak bench that passes through the glass enclosure. Existing utilities beneath the island could not be moved but instead are concealed with a low shelf. A concrete counter, a porcelain floor emulating stone, Japanese tile, and birds eye maple cabinets all contribute to this soothing and natural primary bath.
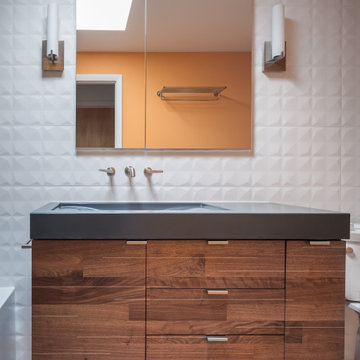
This custom walnut vanity with holly inlays provides plenty of storage while being a detailed focal point upon entering the space.
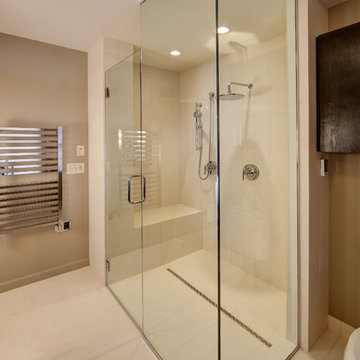
By sacrificing a whirlpool tub and one of the sinks in the existing layout, the team was able to open up the space and create a plan to better suit the couple’s lifestyle. A new spacious barrier free shower includes a hidden product niche, double showerheads and a sleek linear drain detail. A bench seat and hand held showerhead on a slide bar supports future accessibility needs.
Tricia Shay Photography
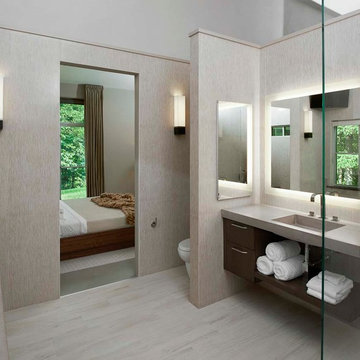
What was once a very outdated single pedestal master bathroom is now a totally reconfigured master bathroom with a full wet room, custom floating His and Her's vanities with integrated cement countertops. I choose the textured tiles on the surrounding wall to give an impression of running water.
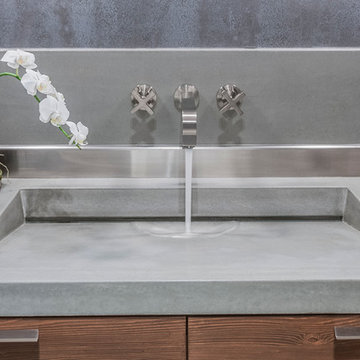
Create your own one-of-a-kind custom concrete vanity top at ConcreteBath.com. We ship worldwide!

A country club respite for our busy professional Bostonian clients. Our clients met in college and have been weekending at the Aquidneck Club every summer for the past 20+ years. The condos within the original clubhouse seldom come up for sale and gather a loyalist following. Our clients jumped at the chance to be a part of the club's history for the next generation. Much of the club’s exteriors reflect a quintessential New England shingle style architecture. The internals had succumbed to dated late 90s and early 2000s renovations of inexpensive materials void of craftsmanship. Our client’s aesthetic balances on the scales of hyper minimalism, clean surfaces, and void of visual clutter. Our palette of color, materiality & textures kept to this notion while generating movement through vintage lighting, comfortable upholstery, and Unique Forms of Art.
A Full-Scale Design, Renovation, and furnishings project.
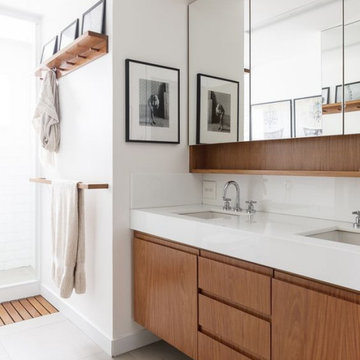
Example of a mid-sized minimalist master limestone floor, beige floor and double-sink bathroom design in Dallas with flat-panel cabinets, beige cabinets, multicolored walls, quartz countertops, a hinged shower door, white countertops.
Bathroom Design Ideas with Flat-panel Cabinets and Concrete Benchtops
8
