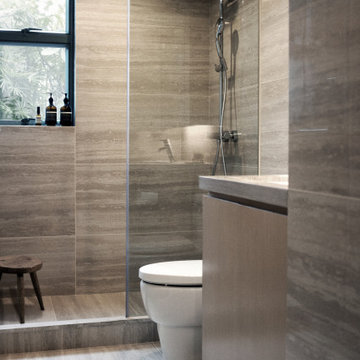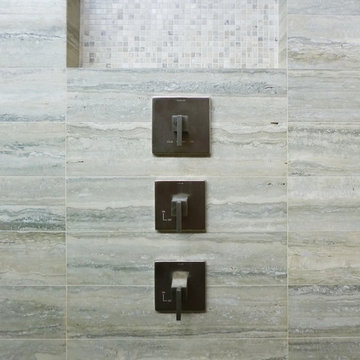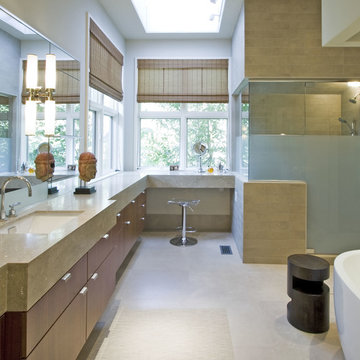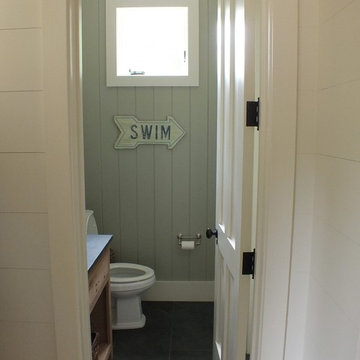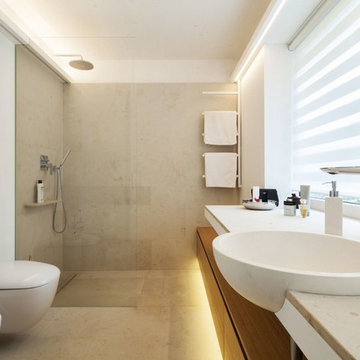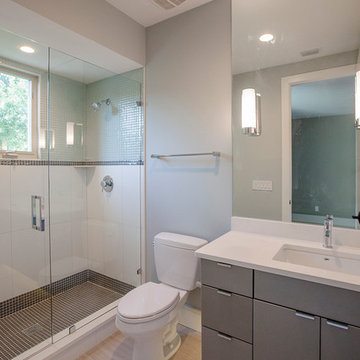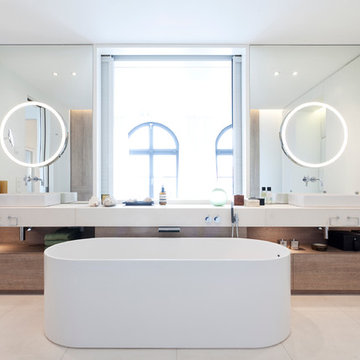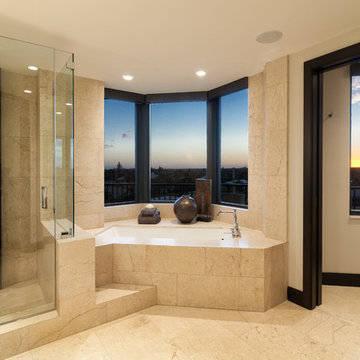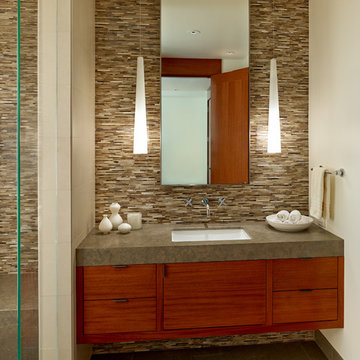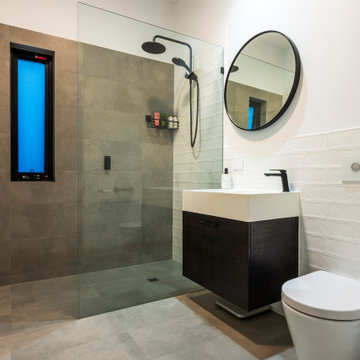Bathroom Design Ideas with Flat-panel Cabinets and Limestone Benchtops
Refine by:
Budget
Sort by:Popular Today
201 - 220 of 2,109 photos
Item 1 of 3
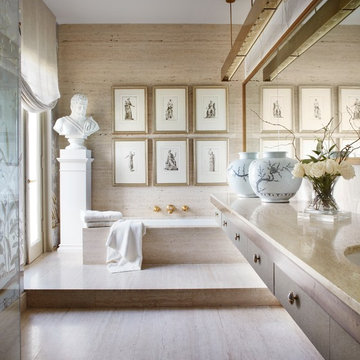
Elegant bathroom creates a calm feeling with neutral colors, white roses and floating vanity. Relax in a gentle bubble bath and admire the artwork above the tub.
Porcelain tile feels good on bare feet.
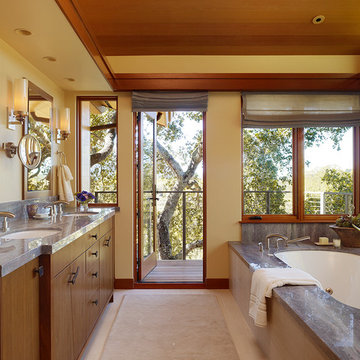
A treetop bathing sanctuary with views of the Northern California oak trees. The granite and artisan tile compliment each other and reinforce the water elements of the sky and bathing. The master tub deck extends into the shower as a bench to sit on while in the shower.

It was quite a feat for the builder, Len Developments, to correctly align the horizontal grain in the stone, The end result is certainly very dramatic.
Photography: Bruce Hemming
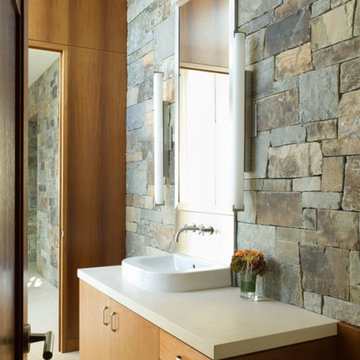
This Guest Bathroom features Montana ledge stone with limestone counters and flooring, FSC-Certified Mahogany panels and custom cabinetry. Across from the vanity is a 10' glass wall with a view to back yard hardscape, pool and the San Francisco Bay and Sausalito.
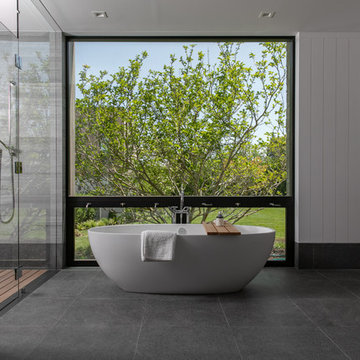
Master bathroom with leather-finish absolute black stone floor and painted panel walls with free-standing tub.
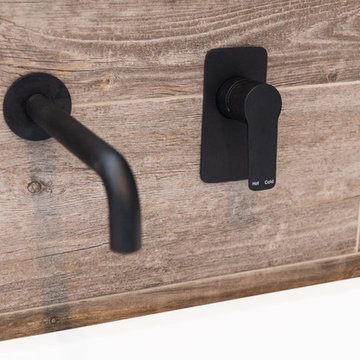
Coastal styling with weathered timber look tiles and sandy metal grey meets Contemporary matte black and glass fixtures and tap ware.
We love transforming and remodeling bathroom spaces to stunning functional spaces that make the daily processes a little more enjoyable. Thin edge design is prevalent in this space, whether it edges out the curved bathtub or the more linear squared basin.
The design allowed for a semi frameless shower screen which tied our bathroom in with the chrome and glass accessories. We also produced a remodel and renovation for a nearing powder room that is matched exclusively to the styling of the main bathroom

Planung und Umsetzung: Anja Kirchgäßner
Fotografie: Thomas Esch
Dekoration: Anja Gestring
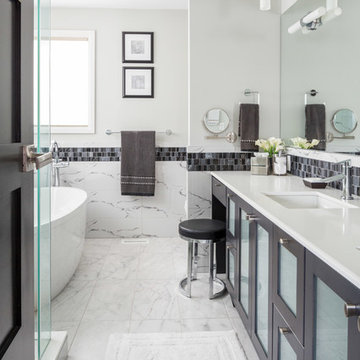
Two chic bathrooms that exhibit completely different looks. The first bathroom presents crisp whites, nautical blues, and glamorous silvers. Subtle but powerful accents are found in the custom vanity, lighting, and storage units - providing a timeless look with optimal functionality and style. We gave the second bathroom a chic black and white design which incorporates gorgeous custom tiling, a modern freestanding tub, and an ultra sleek vanity - a place that oozes tranquility and classic charm.
Home located in Mississauga, Ontario. Designed by Nicola Interiors who serves the whole Greater Toronto Area.
For more about Nicola Interiors, click here: https://nicolainteriors.com/
To learn more about this project, click here: https://nicolainteriors.com/projects/leeward/
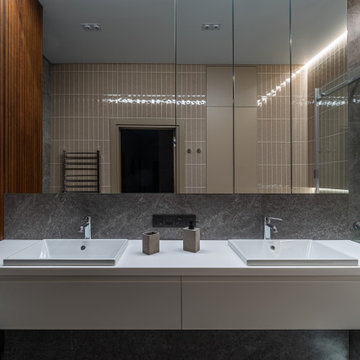
Стильная ванная комната, оформленная в темных тонах, основной цвет коричневый, серый мрамор. Элементы дерева в оформлении санузла.
Stylish bathroom, decorated in dark colors, the main color is brown, gray marble. Elements of wood in the design of the bathroom.
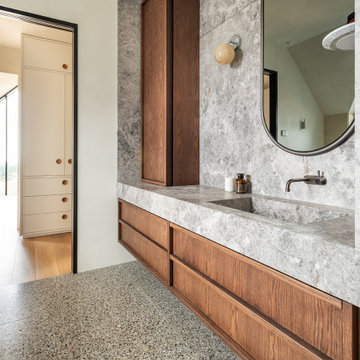
A contemporary holiday home located on Victoria's Mornington Peninsula featuring rammed earth walls, timber lined ceilings and flagstone floors. This home incorporates strong, natural elements and the joinery throughout features custom, stained oak timber cabinetry and natural limestone benchtops. With a nod to the mid century modern era and a balance of natural, warm elements this home displays a uniquely Australian design style. This home is a cocoon like sanctuary for rejuvenation and relaxation with all the modern conveniences one could wish for thoughtfully integrated.
Bathroom Design Ideas with Flat-panel Cabinets and Limestone Benchtops
11


