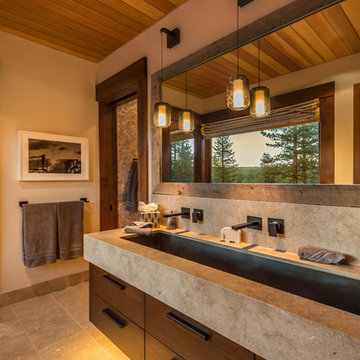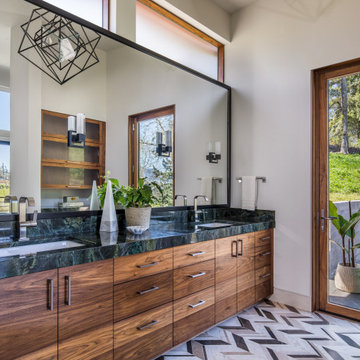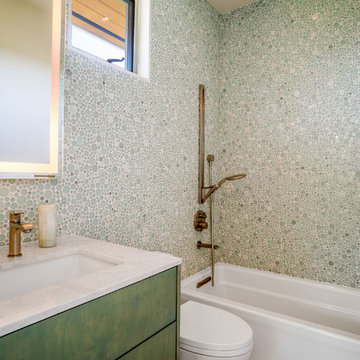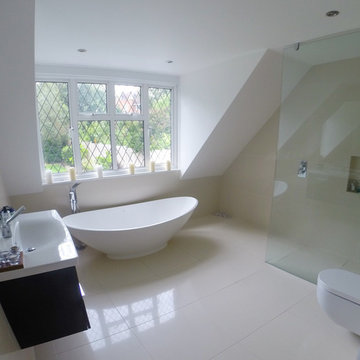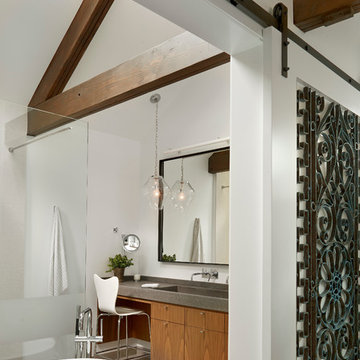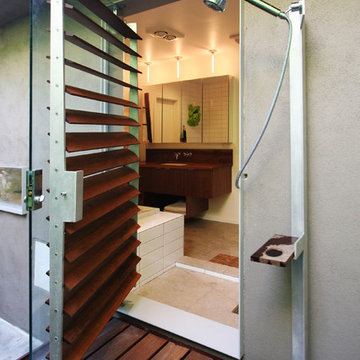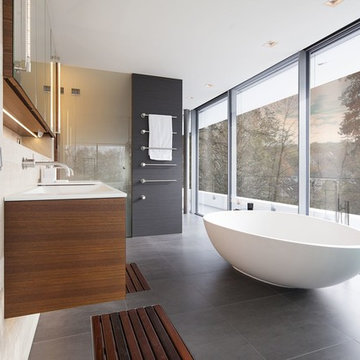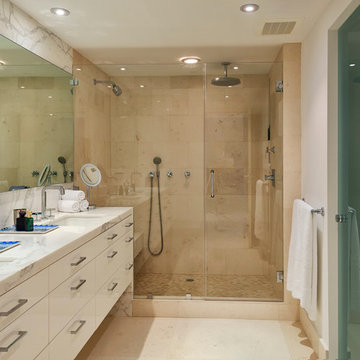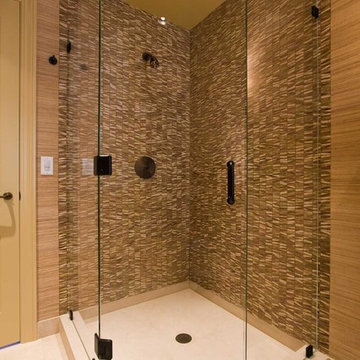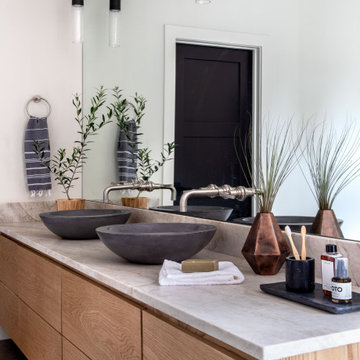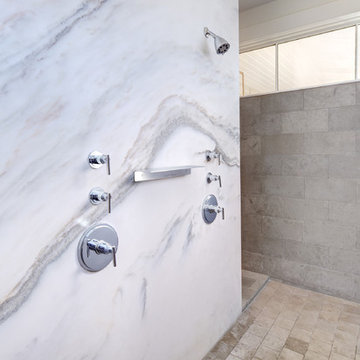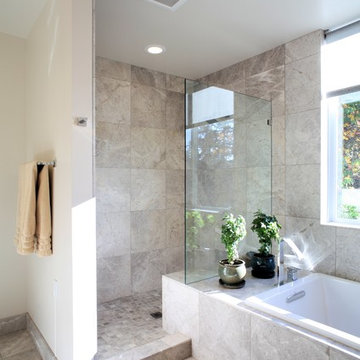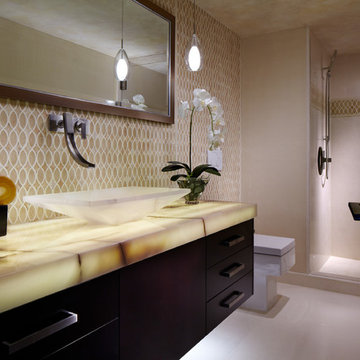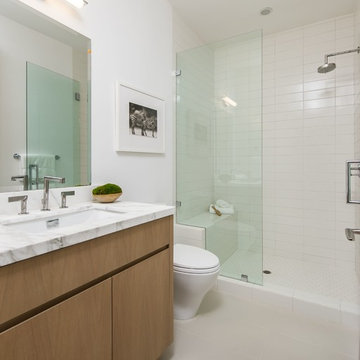Bathroom Design Ideas with Flat-panel Cabinets and Limestone Floors
Refine by:
Budget
Sort by:Popular Today
141 - 160 of 3,041 photos
Item 1 of 3
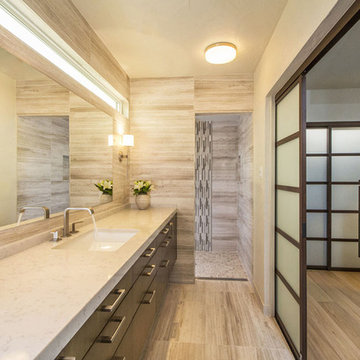
This Master Bath is tucked behind a 7' high wood headboard wall. The frosted glass pocket doors close when needed for privacy. There'a a walk in shower with a linear floor drain.
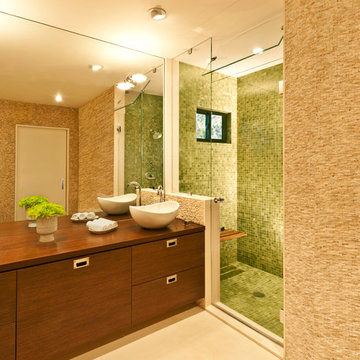
Kim Colwell Designed this living room for the Shambhalla Institute. Her specialty is combining her skill as an interior designer with her background as a second generation feng shui master and trained in design psychology. Our projects feel as good as they look. See Kim Colwell Design for full portfolio.

The large guest bathroom resulted from combining two smaller spaces. This room services both guest bedrooms. As for the master bathroom, hand-cut glass mosaic tiles were used to create a mural inspired by tropical flora and fauna. An antique Chinese box is echoed by the vanity’s lacquered chair. A gold-leafed glass vessel ties in the deeper shades of the mosaic tiles.

Bedwardine Road is our epic renovation and extension of a vast Victorian villa in Crystal Palace, south-east London.
Traditional architectural details such as flat brick arches and a denticulated brickwork entablature on the rear elevation counterbalance a kitchen that feels like a New York loft, complete with a polished concrete floor, underfloor heating and floor to ceiling Crittall windows.
Interiors details include as a hidden “jib” door that provides access to a dressing room and theatre lights in the master bathroom.
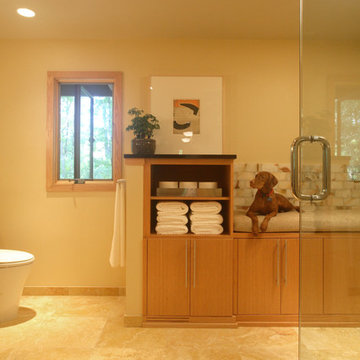
The Master Bath was created by combining a secondary closet and the small original bathroom.
Photograph by Peter J Sieger Architectural Photography

A country club respite for our busy professional Bostonian clients. Our clients met in college and have been weekending at the Aquidneck Club every summer for the past 20+ years. The condos within the original clubhouse seldom come up for sale and gather a loyalist following. Our clients jumped at the chance to be a part of the club's history for the next generation. Much of the club’s exteriors reflect a quintessential New England shingle style architecture. The internals had succumbed to dated late 90s and early 2000s renovations of inexpensive materials void of craftsmanship. Our client’s aesthetic balances on the scales of hyper minimalism, clean surfaces, and void of visual clutter. Our palette of color, materiality & textures kept to this notion while generating movement through vintage lighting, comfortable upholstery, and Unique Forms of Art.
A Full-Scale Design, Renovation, and furnishings project.
Bathroom Design Ideas with Flat-panel Cabinets and Limestone Floors
8
