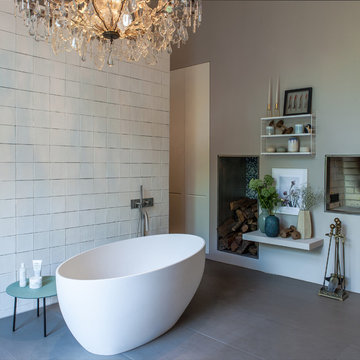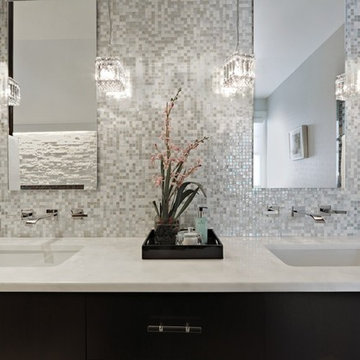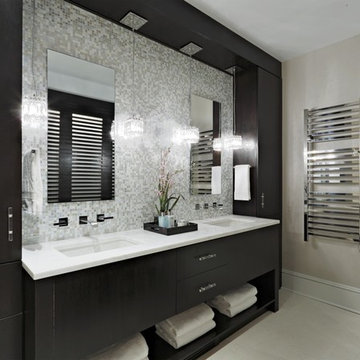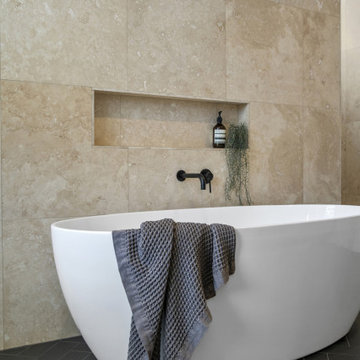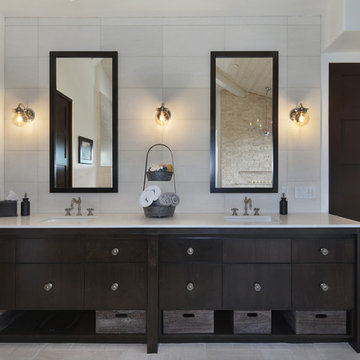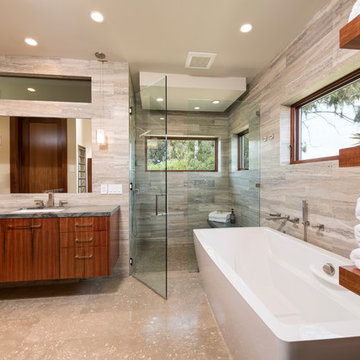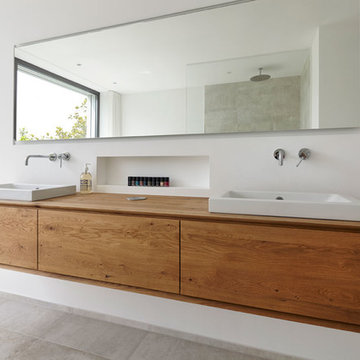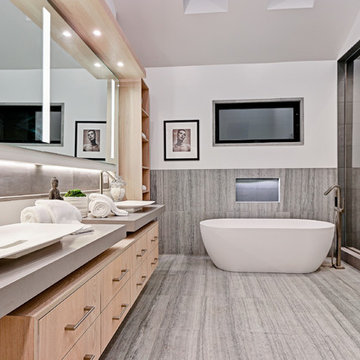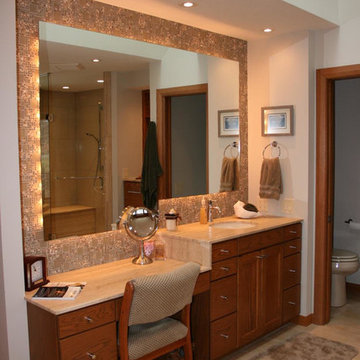Bathroom Design Ideas with Flat-panel Cabinets and Limestone
Refine by:
Budget
Sort by:Popular Today
121 - 140 of 817 photos
Item 1 of 3
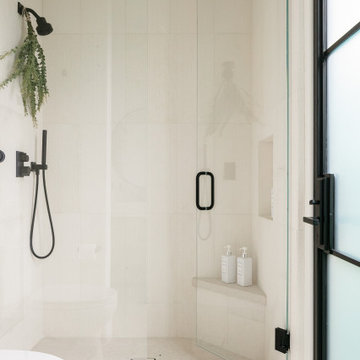
Timeless beauty meets modern luxury: Limestone shower walls and floors, perfectly adorned with matte black, Dornbracht shower hardware.
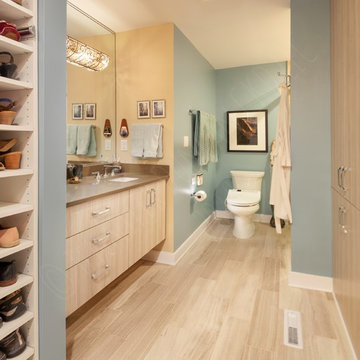
The homeowner was willing to give up 5 feet of the awkward, over-sized bedroom to build an exquisite closet in this small two-bedroom condo. We opened it up to the bathroom to make one, large, inviting space that is well organized and easy to navigate.
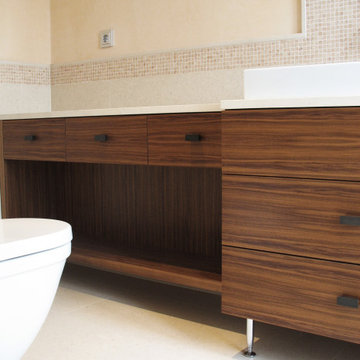
Die Maisonette-Wohnung über den Dächern von Frankfurt bekam 4 Bäder, hier eins der Bäder im unteren Geschoss mit großem individuell geplantem Waschtischunterbau aus Nussbaum, hellem Kalksteinboden und halbhoher Wandverkleidung aus Natusteinmosaik. Die Planung wurde detailliert mit den jeweiligen Bewohnern abgestimmt und realisiert.
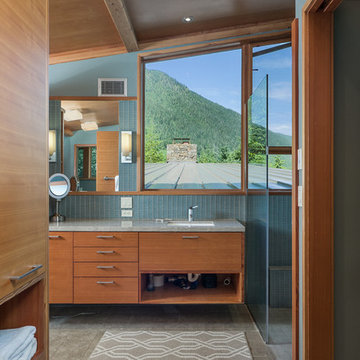
The epitome of NW Modern design tucked away on a private 4+ acre lot in the gated Uplands Reserve. Designed by Prentiss Architects to make a statement on the landscape yet integrate seamlessly into the natural surroundings. Floor to ceiling windows take in the views of Mt. Si and Rattlesnake Ridge. Indoor and outdoor fireplaces, a deck with hot tub and soothing koi pond beckon you outdoors. Let this intimate home with additional detached guest suite be your retreat from urban chaos.
FJU Photo
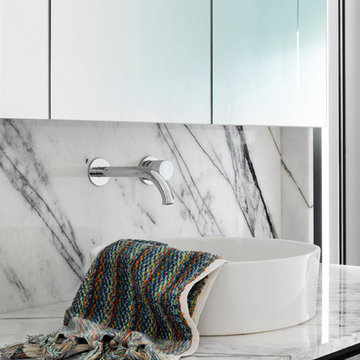
Residential Interior Design & Decoration project by Camilla Molders Design.
Architecture by Phooey Architects
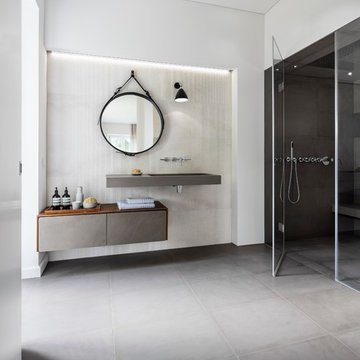
Planung und Umsetzung: Anja Kirchgäßner
Fotografie: Thomas Esch
Dekoration: Anja Gestring
Armaturen: Dornbracht
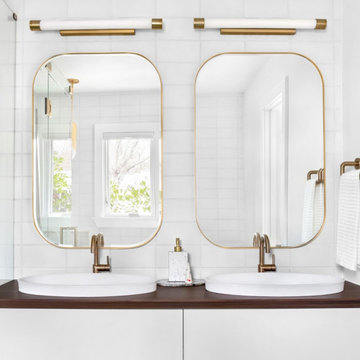
Stunning looking Master Bathroom. Floating cabinets, all sides including the top part in veneer, matte white at the center, a double vanity with two sinks and a single hole bathroom sink faucet.
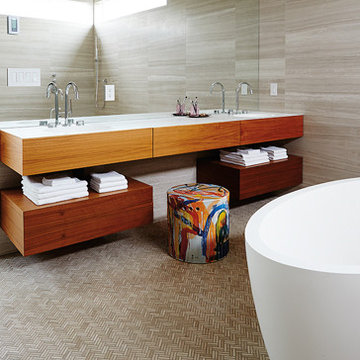
The master bath's extra-long double vanity was custom made in walnut with a Corian top, floating under a full-height mirror.
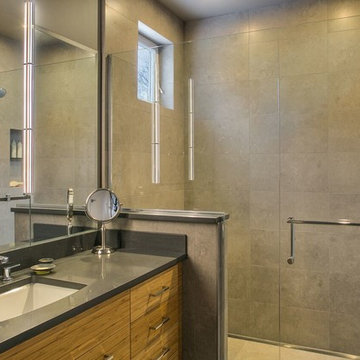
Faux bamboo finished flat paneled DeWils Taurus cabinets pop in this gray monochromatic master bathroom. Atlas Homewares 8" chrome pulls accentuate the horizontal theme carried throughout. Cabinets are topped with Pental quartz counters in "Coastal Gray" with matching backsplash, undercounter Kohler Arhcer sink and Grohe Europlus faucet. Flooring and shower walls are 12x24" Limestone tiles in "Gris," with matching shower pan. Grohe Euphoria chrome fixtures match the coordinate with the chrome linear shower drain, bathroom accessories and shower glass door handle. Matching Tech Lighting Gia Mirror with LED lighting are mounted on top of a counter to ceiling mirror, centered over each sink. Photography by Marie-Dominique Verdier.
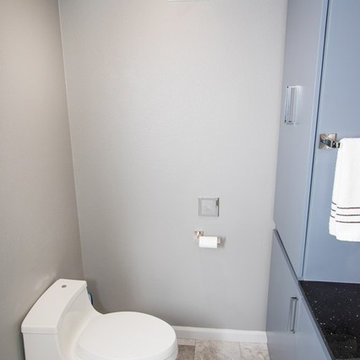
Cabinet hardware - Successi 5" Center Bar Pull by Atlas Homewares
Photo Credits: Bither Braun Studios - https://www.bitherbraunstudios.com/
Bathroom Design Ideas with Flat-panel Cabinets and Limestone
7
