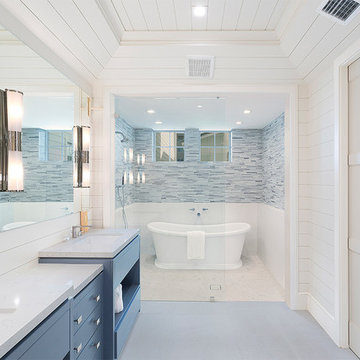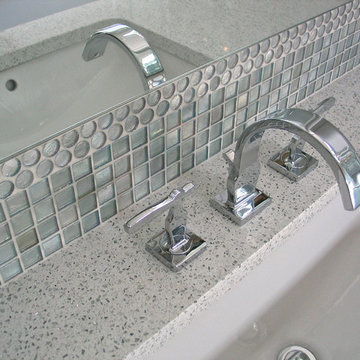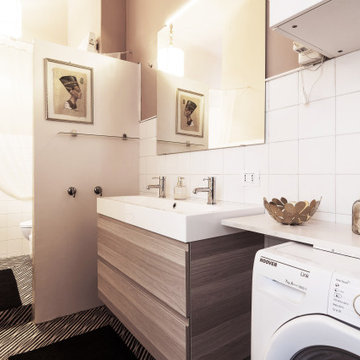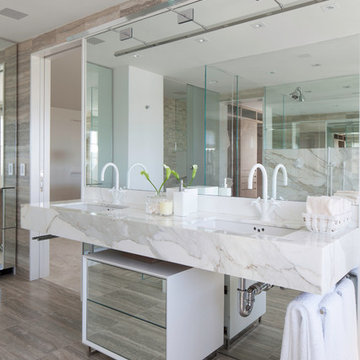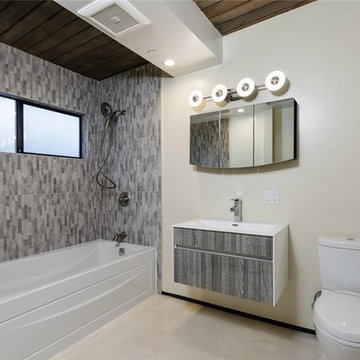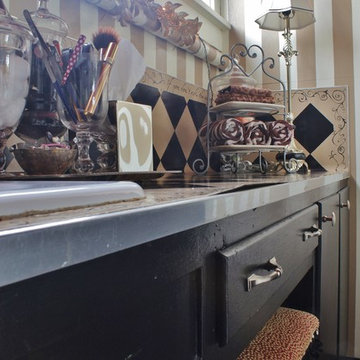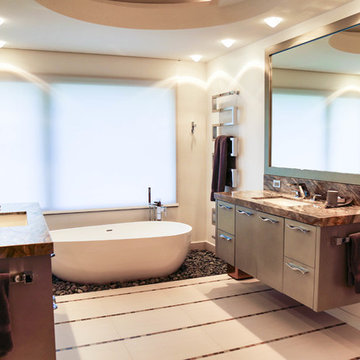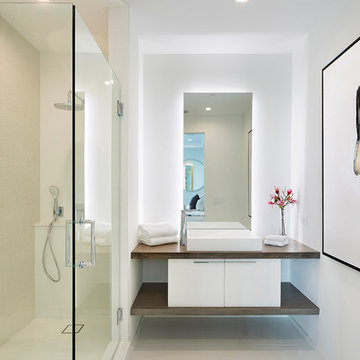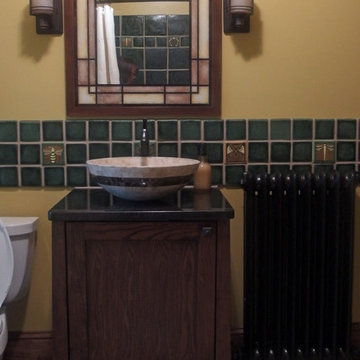Bathroom Design Ideas with Flat-panel Cabinets and Linoleum Floors
Refine by:
Budget
Sort by:Popular Today
41 - 60 of 575 photos
Item 1 of 3
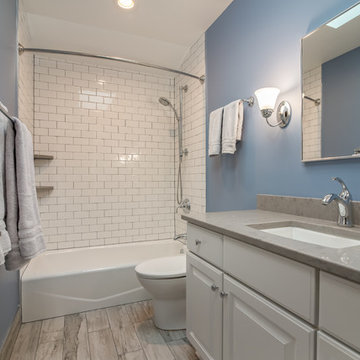
This fully remodeled hall bath provided additional storage and the space that this family needed.
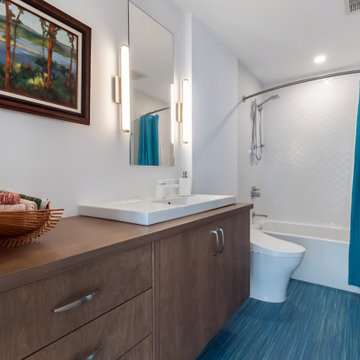
The Guest Bathroom was fully renovated, with a custom vanity and top mounted sink, new tiled bathtub and new wall sconces.
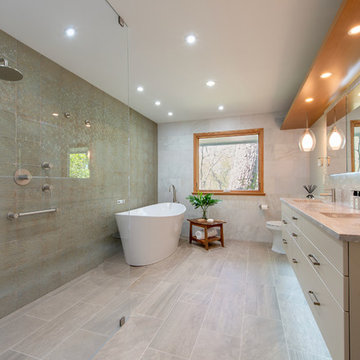
Bethesda, Maryland Contemporary Master Bath
Design by #MeghanBrowne4JenniferGilmer
http://www.gilmerkitchens.com/
Photography by John Cole
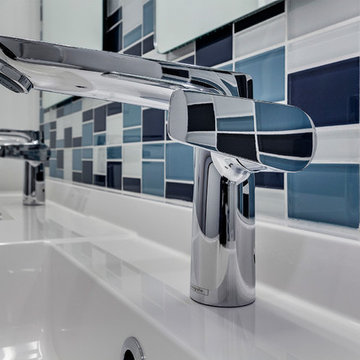
Double vanity with white quartz countertop, chrome single handle faucets and blue and white glass mosaic backsplash.
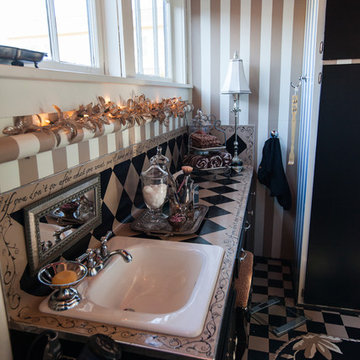
Debbie Schwab Photography.
The only thing that changed besides painting the counters and cabinets was to add a new sink. Once we re-do this part of the bathroom we will add a newer under mount or vessel sink. Silver accessories bring the look together.
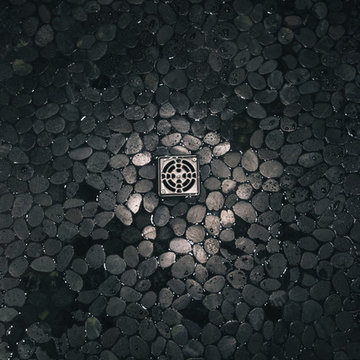
As stone does, this sliced stone mosaic floor takes on entirely different characteristics when splashed with water.
Photography by Schweitzer Creative
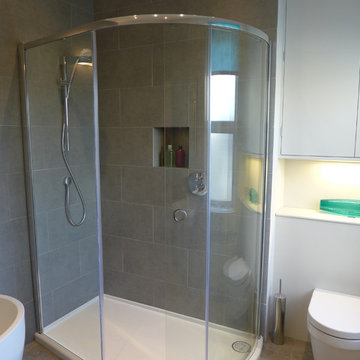
This bathroom was transformed into a contemporary hotel-chic bathroom from a poorly designed space with bath in the middle of the room and a large wardrobe at one end (!) You can see the original space on our website ....
Photo - Style Within
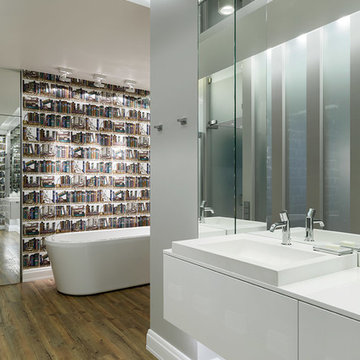
Квартира для финна, проживающего в старом районе Санкт-Петербурга
Беляевская Анна - дизайн, архитектура
Сморгонская Наталия - дизайн
Сорокин Иван -фото
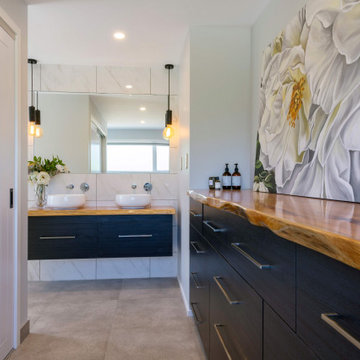
Built upon a hillside of terraces overlooking Lake Ohakuri (part of the Waikato River system), this modern farmhouse has been designed to capture the breathtaking lake views from almost every room.
The house is comprised of two offset pavilions linked by a hallway. The gabled forms are clad in black Linea weatherboard. Combined with the white-trim windows and reclaimed brick chimney this home takes on the traditional barn/farmhouse look the owners were keen to create.
The bedroom pavilion is set back while the living zone pushes forward to follow the course of the river. The kitchen is located in the middle of the floorplan, close to a covered patio.
The interior styling combines old-fashioned French Country with hard-industrial, featuring modern country-style white cabinetry; exposed white trusses with black-metal brackets and industrial metal pendants over the kitchen island bench. Unique pieces such as the bathroom vanity top (crafted from a huge slab of macrocarpa) add to the charm of this home.
The whole house is geothermally heated from an on-site bore, so there is seldom the need to light a fire.
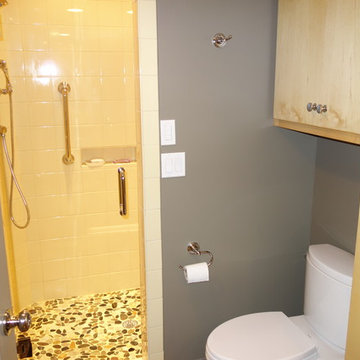
The original bath had a tiny shower, so the room was expanded to include a 5.5' x 3' step-in shower with seat and niches, hand-held sprayer and diverter valve...and 6" can vent lights with separate fan switch. 6" square tile was used to keep an element of the 80's feel in the ranch house. New tall cabinetry was installed for increased towel and supply storage.
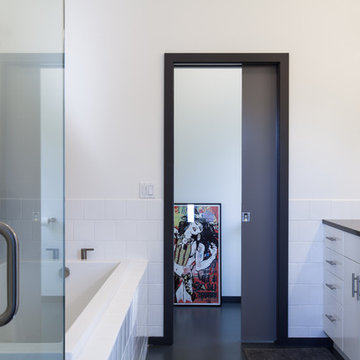
In dense urban Portland, a new second floor addition to an existing 1949 house doubles the square footage, allowing for a master suite and kids' bedrooms and bath.
Photos: Anna M Campbell
Bathroom Design Ideas with Flat-panel Cabinets and Linoleum Floors
3
