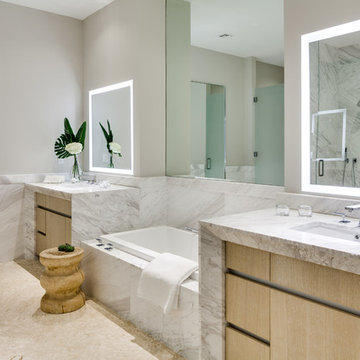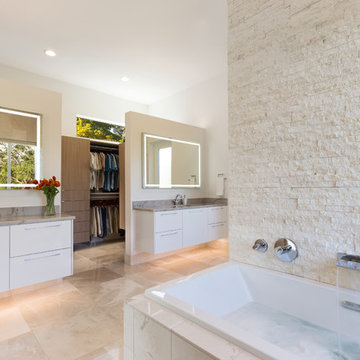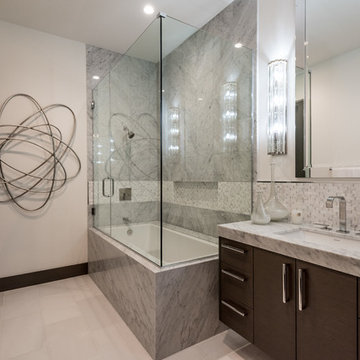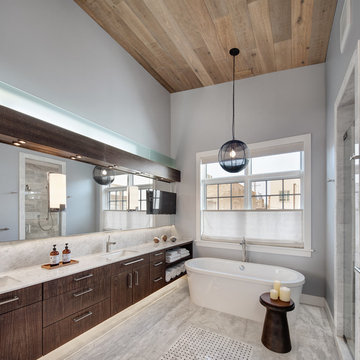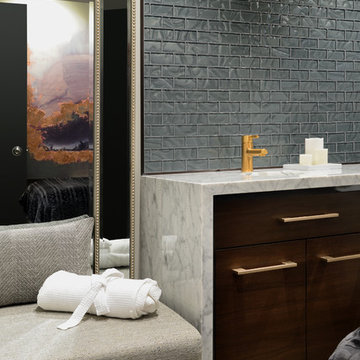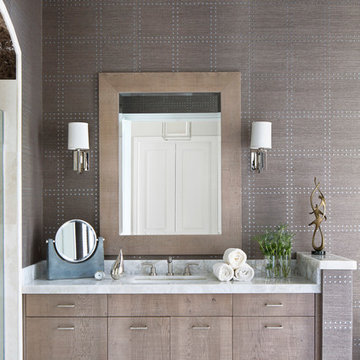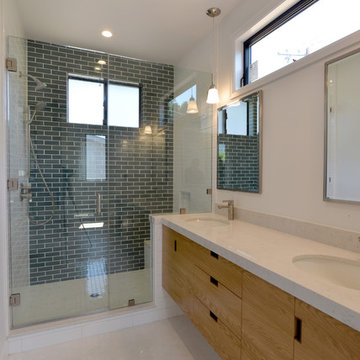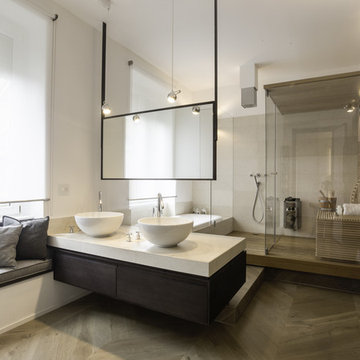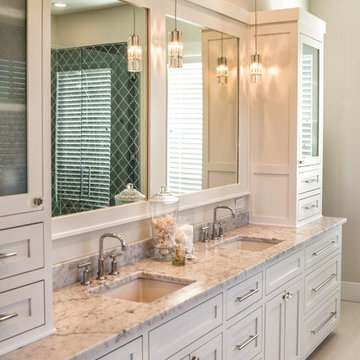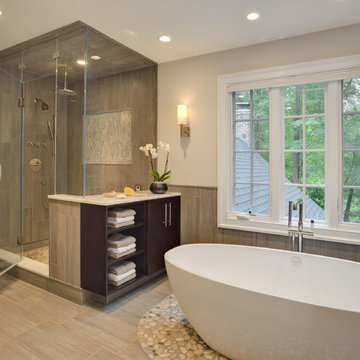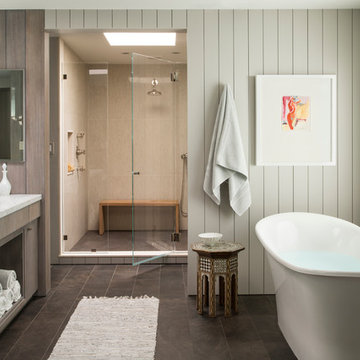Bathroom Design Ideas with Flat-panel Cabinets and Marble Benchtops
Refine by:
Budget
Sort by:Popular Today
201 - 220 of 18,617 photos
Item 1 of 3

Debra designed this bathroom to be warmer grays and brownish mauve marble to compliment your skin colors. The master shower features a beautiful slab of Onyx that you see upon entry to the room along with a custom stone freestanding bench-body sprays and high end plumbing fixtures. The freestanding Victoria + Albert tub has a stone bench nearby that stores dry towels and make up area for her. The custom cabinetry is figured maple stained a light gray color. The large format warm color porcelain tile has also a concrete look to it. The wood clear stained ceilings add another warm element. custom roll shades and glass surrounding shower. The room features a hidden toilet room with opaque glass walls and marble walls. This all opens to the master hallway and the master closet glass double doors. There are no towel bars in this space only robe hooks to dry towels--keeping it modern and clean of unecessary hardware as the dry towels are kept under the bench.
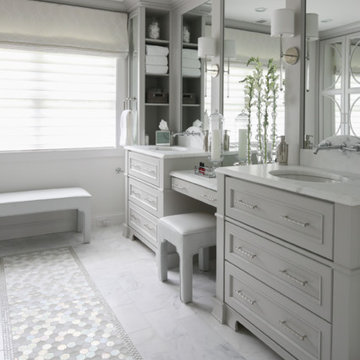
We were so delighted to be able to bring to life our fresh take and new renovation on a picturesque bathroom. A scene of symmetry, quite pleasing to the eye, the counter and sink area was cultivated to be a clean space, with hidden storage on the side of each elongated mirror, and a center section with seating for getting ready each day. It is highlighted by the shiny silver elements of the hardware and sink fixtures that enhance the sleek lines and look of this vanity area. Lit by a thin elegant sconce and decorated in a pathway of stunning tile mosaic this is the focal point of the master bathroom. Following the tile paths further into the bathroom brings one to the large glass shower, with its own intricate tile detailing within leading up the walls to the waterfall feature. Equipped with everything from shower seating and a towel heater, to a secluded toilet area able to be hidden by a pocket door, this master bathroom is impeccably furnished. Each element contributes to the remarkably classic simplicity of this master bathroom design, making it truly a breath of fresh air.
Custom designed by Hartley and Hill Design. All materials and furnishings in this space are available through Hartley and Hill Design. www.hartleyandhilldesign.com 888-639-0639
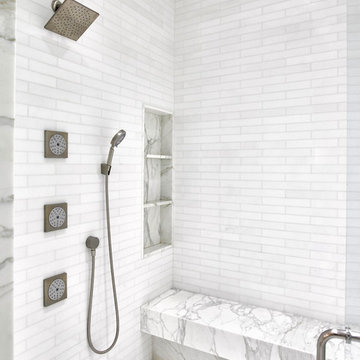
A bachelor's master bath gets a shower worthy of a king.
We even gave it brains. This shower features full smart touch controls with temperature and sound system, body sprays, Hansgrohe RainBrain electronic thermostat, Axor brushed and polished nickel fixtures, linear drain, and handpicked Thassos and Calcutta marble.
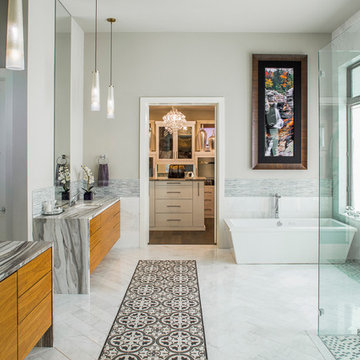
Timeless black and white is elevated through subtle combinations in this luxurious master bathroom. Interpreting the client’s vision of a 5-star contemporary hotel, this master bath’s high-end fixtures, custom cabinetry, finishes, tiles, and sophisticated design deliver the lavish amenities and creature comforts this urban professional couple will enjoy for years to come. Multiple cuts of marble, cleverly applied create interest and drama around the bath. Unique waterfall countertops, exaggerated mirrors to bring the outdoors in, deep soaking tub and oversized frameless glass shower, provide the allure of simple elegance and enduring design.
Tre Dunham - Fine Focus Photography
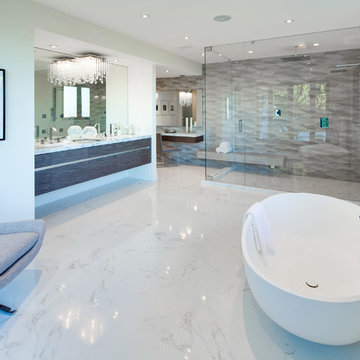
4" canned recessed lighting
Spoon Tub
Steam Shower
Extended Bench
Floating Vanity
Pocelanosa Ona Natural Tile
#buildboswell
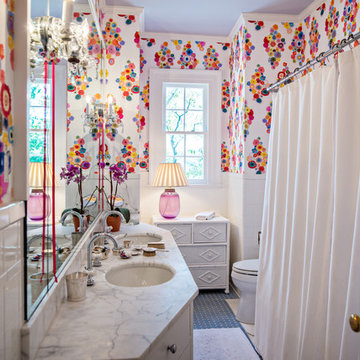
This 1920's classic Belle Meade Home was beautifully renovated. Architectural design by Ridley Wills of Wills Company and Interiors by New York based Brockschmidt & Coleman LLC.
Wiff Harmer Photography
Bathroom Design Ideas with Flat-panel Cabinets and Marble Benchtops
11
