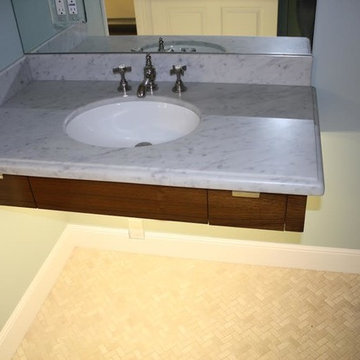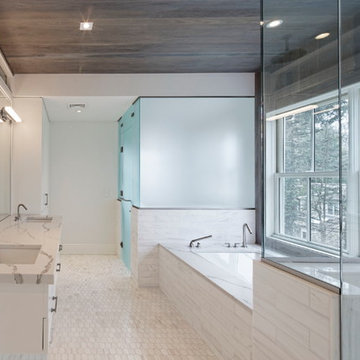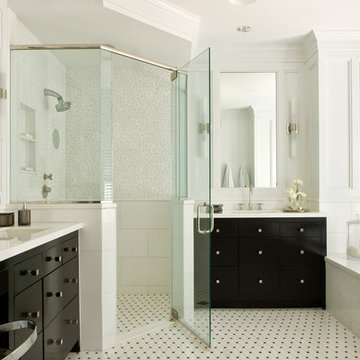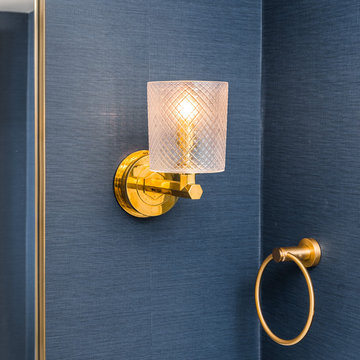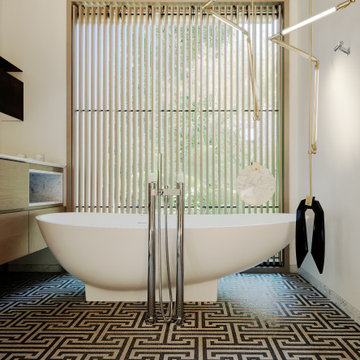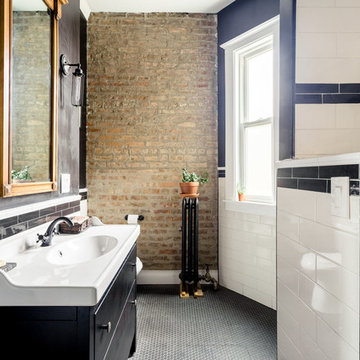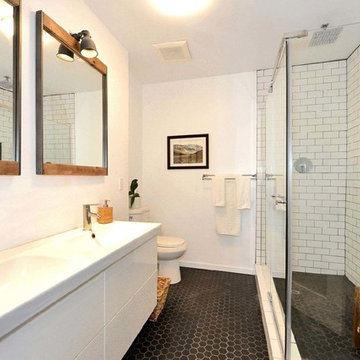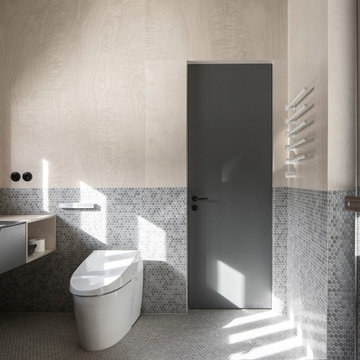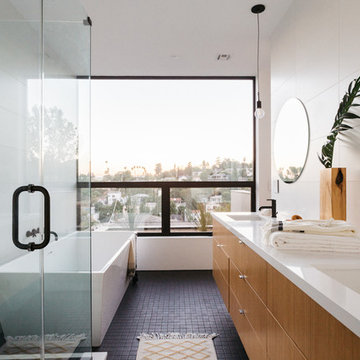Bathroom Design Ideas with Flat-panel Cabinets and Mosaic Tile Floors
Refine by:
Budget
Sort by:Popular Today
241 - 260 of 3,948 photos
Item 1 of 3
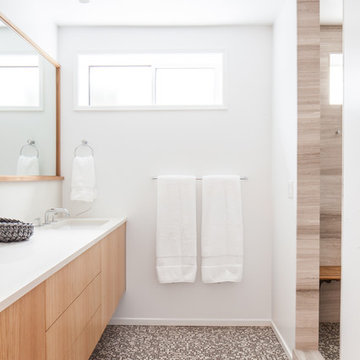
A new bathroom in the lower level renovation for the kids to share. Separate rooms for shower and toilet, touch-release custom oak cabinetry, and a clean white backdrop.
Leah Verwey

This Elegant Master bathroom Features: white textured tile with Creme accents, an alcove shower with glass shower doors, a soap niche and a marble shower bench, a flat paneled floating white double sink vanity with a thick counter and sconce lighting. Photography by: Bilyana Dimitrova

Grass cloth wallpaper by Schumacher, a vintage dresser turned vanity from MegMade and lights from Hudson Valley pull together a powder room fit for guests.
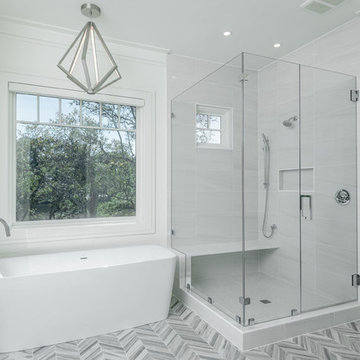
Built by Award Winning, Certified Luxury Custom Home Builder SHELTER Custom-Built Living.
Interior Details and Design- SHELTER Custom-Built Living Build-Design team. .
Architect- DLB Custom Home Design INC..
Interior Decorator- Hollis Erickson Design.

Potomac, Maryland Transitional Powder Room
#JenniferGilmer -
http://www.gilmerkitchens.com/
Photography by Bob Narod
Bathroom Design Ideas with Flat-panel Cabinets and Mosaic Tile Floors
13


